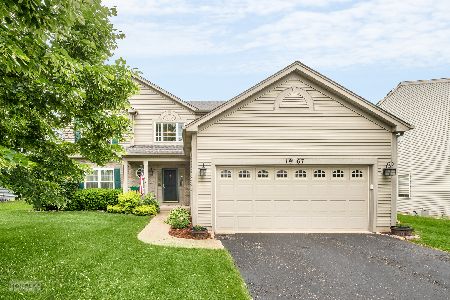1975 Congrove Drive, Aurora, Illinois 60503
$235,000
|
Sold
|
|
| Status: | Closed |
| Sqft: | 2,292 |
| Cost/Sqft: | $103 |
| Beds: | 3 |
| Baths: | 3 |
| Year Built: | 2000 |
| Property Taxes: | $8,871 |
| Days On Market: | 3457 |
| Lot Size: | 0,00 |
Description
DON'T LET THIS BE THE ONE THAT GOT AWAY! The charming open airy floor plan greets you as soon as you walk in. Great flow with cathedral ceilings, and convenient location. Awesome kitchen with large eating area, french doors overlooking private yard. All bedrooms have great space. Master suite with separate shower, double sinks. Very clean home.
Property Specifics
| Single Family | |
| — | |
| — | |
| 2000 | |
| Full | |
| AMETHYST-B | |
| No | |
| — |
| Kendall | |
| Misty Creek | |
| 135 / Annual | |
| None | |
| Public | |
| Public Sewer, Sewer-Storm | |
| 09306436 | |
| 0301278007 |
Nearby Schools
| NAME: | DISTRICT: | DISTANCE: | |
|---|---|---|---|
|
Grade School
The Wheatlands Elementary School |
308 | — | |
|
High School
Oswego East High School |
308 | Not in DB | |
Property History
| DATE: | EVENT: | PRICE: | SOURCE: |
|---|---|---|---|
| 30 Mar, 2012 | Sold | $180,000 | MRED MLS |
| 10 Jan, 2012 | Under contract | $200,000 | MRED MLS |
| — | Last price change | $205,000 | MRED MLS |
| 15 Feb, 2011 | Listed for sale | $215,000 | MRED MLS |
| 7 Feb, 2017 | Sold | $235,000 | MRED MLS |
| 17 Nov, 2016 | Under contract | $235,000 | MRED MLS |
| — | Last price change | $240,000 | MRED MLS |
| 4 Aug, 2016 | Listed for sale | $250,000 | MRED MLS |
Room Specifics
Total Bedrooms: 3
Bedrooms Above Ground: 3
Bedrooms Below Ground: 0
Dimensions: —
Floor Type: Carpet
Dimensions: —
Floor Type: Carpet
Full Bathrooms: 3
Bathroom Amenities: Separate Shower,Double Sink,Garden Tub
Bathroom in Basement: 0
Rooms: Eating Area
Basement Description: Unfinished
Other Specifics
| 2 | |
| Concrete Perimeter | |
| Asphalt | |
| Deck, Storms/Screens | |
| Fenced Yard | |
| 64X118X55X125 | |
| Unfinished | |
| Full | |
| Vaulted/Cathedral Ceilings, Wood Laminate Floors, First Floor Laundry | |
| Range, Microwave, Dishwasher, Refrigerator | |
| Not in DB | |
| Sidewalks, Street Lights, Street Paved | |
| — | |
| — | |
| — |
Tax History
| Year | Property Taxes |
|---|---|
| 2012 | $7,540 |
| 2017 | $8,871 |
Contact Agent
Nearby Similar Homes
Nearby Sold Comparables
Contact Agent
Listing Provided By
Baird & Warner











