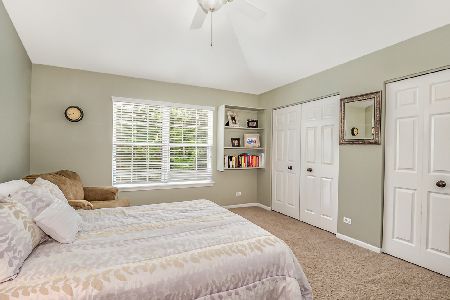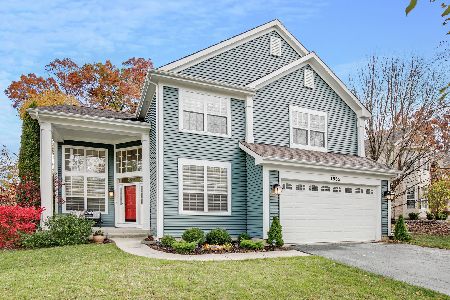1985 Finch Court, Libertyville, Illinois 60048
$423,000
|
Sold
|
|
| Status: | Closed |
| Sqft: | 2,464 |
| Cost/Sqft: | $172 |
| Beds: | 4 |
| Baths: | 3 |
| Year Built: | 1998 |
| Property Taxes: | $13,397 |
| Days On Market: | 2764 |
| Lot Size: | 0,27 |
Description
Beautifully updated home on a cul-de sac with a front porch. Dramatic entry way with cathedral ceilings & remodeled wood & iron banister staircase. Hardwood floors throughout! Eat-in kitchen with new granite countertops, ceramic back splash, & stainless steel appliances. Kitchen opens up to the family room with a built-in cabinet & fireplace. First floor office with french doors. Upstairs offers vaulted ceilings in all the bedrooms. Loft over looks the living room with a built-in niche. Remodeled bathrooms with cherry wood vanities. Master bedroom features a walk-in closet & a private bath with separate whirlpool tub & shower. First floor laundry room with extra cabinets. New light fixtures. Ceiling fans. Freshly painted. New water heater. Basement ready to be finished. Gorgeous yard with extensive landscaping. Stone walk way with arbor. Brick paver patio & a new fire pit. Absolutely stunning!
Property Specifics
| Single Family | |
| — | |
| — | |
| 1998 | |
| Partial | |
| — | |
| No | |
| 0.27 |
| Lake | |
| Regency Woods | |
| 322 / Annual | |
| Other | |
| Lake Michigan | |
| Public Sewer | |
| 10039040 | |
| 11022011420000 |
Nearby Schools
| NAME: | DISTRICT: | DISTANCE: | |
|---|---|---|---|
|
Grade School
Oak Grove Elementary School |
68 | — | |
|
Middle School
Oak Grove Elementary School |
68 | Not in DB | |
|
High School
Libertyville High School |
128 | Not in DB | |
Property History
| DATE: | EVENT: | PRICE: | SOURCE: |
|---|---|---|---|
| 26 Mar, 2015 | Sold | $430,000 | MRED MLS |
| 17 Dec, 2014 | Under contract | $459,000 | MRED MLS |
| — | Last price change | $469,000 | MRED MLS |
| 21 Jul, 2014 | Listed for sale | $469,000 | MRED MLS |
| 21 Sep, 2018 | Sold | $423,000 | MRED MLS |
| 3 Aug, 2018 | Under contract | $425,000 | MRED MLS |
| 2 Aug, 2018 | Listed for sale | $425,000 | MRED MLS |
Room Specifics
Total Bedrooms: 4
Bedrooms Above Ground: 4
Bedrooms Below Ground: 0
Dimensions: —
Floor Type: Hardwood
Dimensions: —
Floor Type: Hardwood
Dimensions: —
Floor Type: Hardwood
Full Bathrooms: 3
Bathroom Amenities: Whirlpool,Separate Shower
Bathroom in Basement: 0
Rooms: Eating Area,Loft,Walk In Closet,Foyer,Office
Basement Description: Unfinished,Crawl
Other Specifics
| 2 | |
| Concrete Perimeter | |
| Asphalt | |
| Porch, Brick Paver Patio, Storms/Screens | |
| Cul-De-Sac,Landscaped,Wooded | |
| 180X146X115X34 | |
| — | |
| Full | |
| Vaulted/Cathedral Ceilings, Hardwood Floors, First Floor Laundry | |
| Range, Microwave, Dishwasher, Refrigerator, Washer, Dryer, Disposal, Stainless Steel Appliance(s) | |
| Not in DB | |
| Street Lights, Street Paved | |
| — | |
| — | |
| Gas Log, Gas Starter |
Tax History
| Year | Property Taxes |
|---|---|
| 2015 | $14,673 |
| 2018 | $13,397 |
Contact Agent
Nearby Similar Homes
Nearby Sold Comparables
Contact Agent
Listing Provided By
The Royal Family Real Estate






