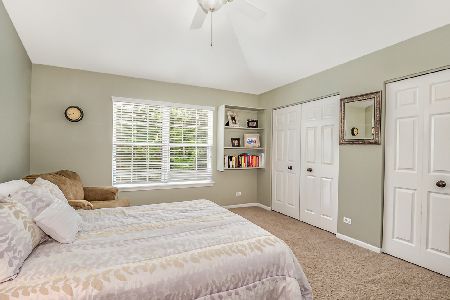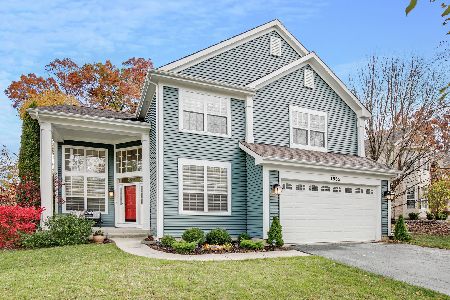1985 Finch Court, Libertyville, Illinois 60048
$430,000
|
Sold
|
|
| Status: | Closed |
| Sqft: | 2,464 |
| Cost/Sqft: | $186 |
| Beds: | 4 |
| Baths: | 3 |
| Year Built: | 1998 |
| Property Taxes: | $14,673 |
| Days On Market: | 4237 |
| Lot Size: | 0,27 |
Description
Fabulous interior location with gleaming hardwood floors throughout the main level & 2nd floor, updated bathrooms & updated KIT. Soaring entry, LR & DR. Main level den. Chef's KIT w/Corian counters, cabinets galore & eating area. FR open to KIT w/built-in. Vaulted master suite w/WIC & ultra bath w/Air tub & spa-like shower. Fabulous outdoor setting w/lush landscaping & brick paver patio. Oak Grove School! 10++
Property Specifics
| Single Family | |
| — | |
| — | |
| 1998 | |
| Partial | |
| — | |
| No | |
| 0.27 |
| Lake | |
| Regency Woods | |
| 280 / Annual | |
| Other | |
| Lake Michigan | |
| Public Sewer | |
| 08678671 | |
| 11022011420000 |
Nearby Schools
| NAME: | DISTRICT: | DISTANCE: | |
|---|---|---|---|
|
Grade School
Oak Grove Elementary School |
68 | — | |
|
Middle School
Oak Grove Elementary School |
68 | Not in DB | |
|
High School
Libertyville High School |
128 | Not in DB | |
Property History
| DATE: | EVENT: | PRICE: | SOURCE: |
|---|---|---|---|
| 26 Mar, 2015 | Sold | $430,000 | MRED MLS |
| 17 Dec, 2014 | Under contract | $459,000 | MRED MLS |
| — | Last price change | $469,000 | MRED MLS |
| 21 Jul, 2014 | Listed for sale | $469,000 | MRED MLS |
| 21 Sep, 2018 | Sold | $423,000 | MRED MLS |
| 3 Aug, 2018 | Under contract | $425,000 | MRED MLS |
| 2 Aug, 2018 | Listed for sale | $425,000 | MRED MLS |
Room Specifics
Total Bedrooms: 4
Bedrooms Above Ground: 4
Bedrooms Below Ground: 0
Dimensions: —
Floor Type: Hardwood
Dimensions: —
Floor Type: Hardwood
Dimensions: —
Floor Type: Hardwood
Full Bathrooms: 3
Bathroom Amenities: Separate Shower
Bathroom in Basement: 0
Rooms: Den,Eating Area,Loft
Basement Description: Unfinished,Crawl
Other Specifics
| 2 | |
| Concrete Perimeter | |
| Asphalt | |
| Brick Paver Patio | |
| Cul-De-Sac,Landscaped,Wooded | |
| 34X180X146X115 | |
| — | |
| Full | |
| Vaulted/Cathedral Ceilings, Hardwood Floors, First Floor Laundry | |
| Range, Microwave, Dishwasher, Refrigerator, Washer, Dryer, Disposal, Stainless Steel Appliance(s) | |
| Not in DB | |
| Street Lights, Street Paved | |
| — | |
| — | |
| Gas Log, Gas Starter |
Tax History
| Year | Property Taxes |
|---|---|
| 2015 | $14,673 |
| 2018 | $13,397 |
Contact Agent
Nearby Similar Homes
Nearby Sold Comparables
Contact Agent
Listing Provided By
RE/MAX Suburban






