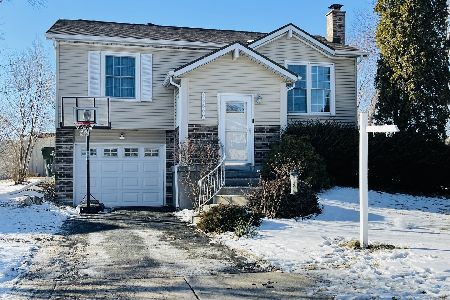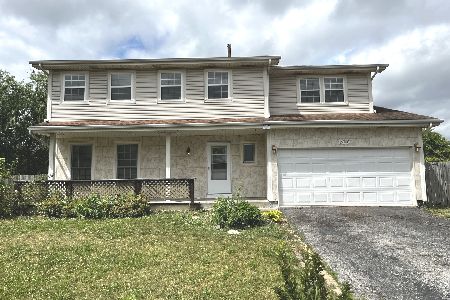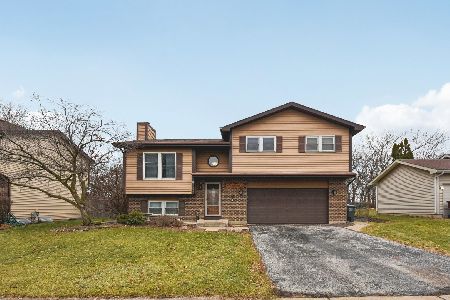19757 Glasgow Drive, Frankfort, Illinois 60423
$305,000
|
Sold
|
|
| Status: | Closed |
| Sqft: | 1,659 |
| Cost/Sqft: | $169 |
| Beds: | 3 |
| Baths: | 2 |
| Year Built: | 1987 |
| Property Taxes: | $6,171 |
| Days On Market: | 1716 |
| Lot Size: | 0,31 |
Description
Original owner offers this sparkling Raised Ranch on spectacular lot! Main floor features large living room with updated flooring and vaulted ceilings! Updated kitchen w/ceramic tile back splash, refurbished gray cabinets, updated fixture and flooring! Formal dining room w/vaulted ceilings! 3 Main floor beds--Large double door master bed features updated flooring, double closets plus direct access to updated full bath w/raised corian vanity, skylight & updated shower surround! Both spare beds with updated maintenance free flooring! Lower level features large family room complete with ceramic tile floor area for a future bar! Lower level also has neat and clean full bath too! Large laundry room--all appliances included! Large 2.5 Car garage with built in shelving! Side Drive for toys! New sliding door leads to absolutely stunning fenced in back yard w/huge deck with storage below, plus pool with 2nd deck! Just in time for summer! Lots of updates too--Including: Roof ('06), Windows, siding, HVAC ('08), Pool ('10), Kitchen sliding door ('14), front stoop ('19)! Ready....Set...Go!
Property Specifics
| Single Family | |
| — | |
| Bi-Level | |
| 1987 | |
| Partial,English | |
| OAKWOOD | |
| No | |
| 0.31 |
| Will | |
| Frankfort Highlands | |
| 0 / Not Applicable | |
| None | |
| Public | |
| Public Sewer | |
| 11087672 | |
| 1909124080090000 |
Nearby Schools
| NAME: | DISTRICT: | DISTANCE: | |
|---|---|---|---|
|
High School
Lincoln-way East High School |
210 | Not in DB | |
Property History
| DATE: | EVENT: | PRICE: | SOURCE: |
|---|---|---|---|
| 1 Jul, 2021 | Sold | $305,000 | MRED MLS |
| 17 May, 2021 | Under contract | $279,900 | MRED MLS |
| 14 May, 2021 | Listed for sale | $279,900 | MRED MLS |
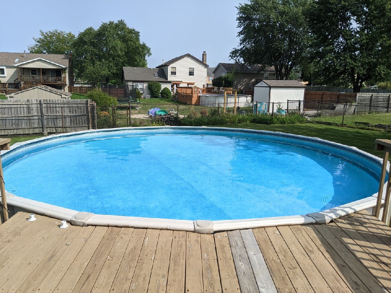
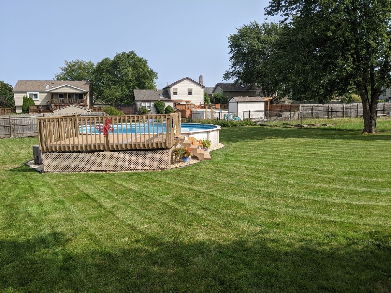
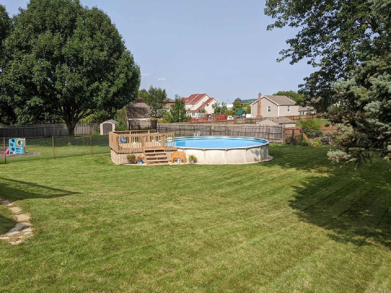
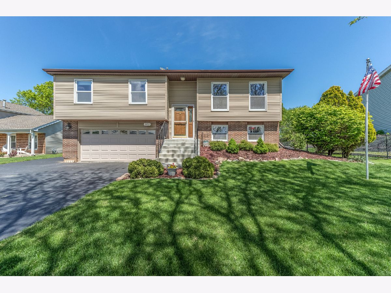
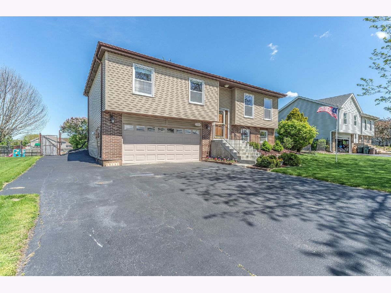
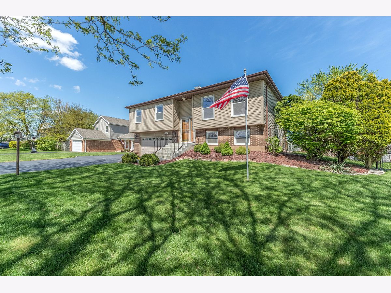
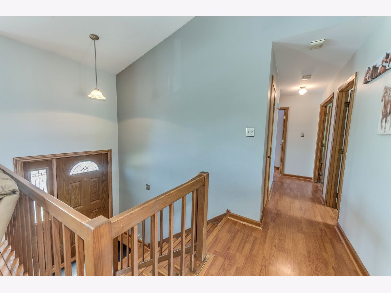
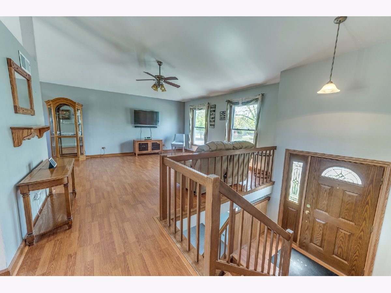
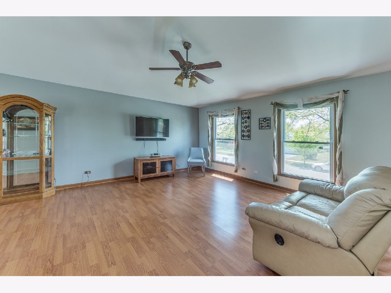
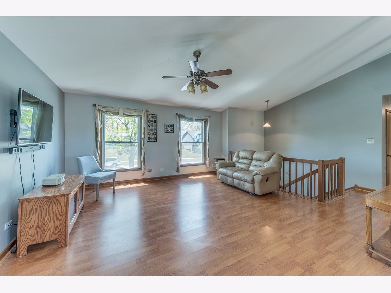
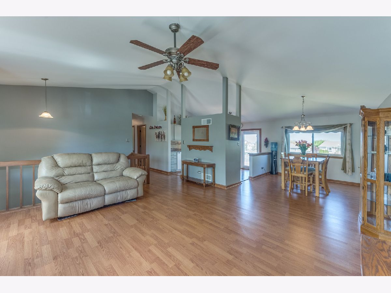
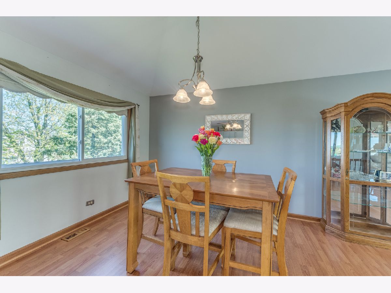
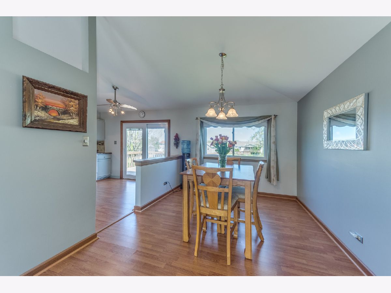
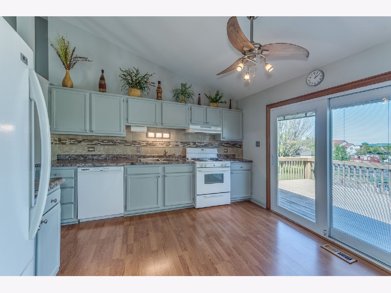
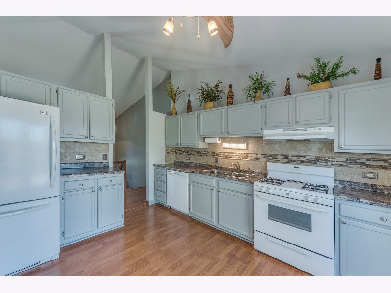
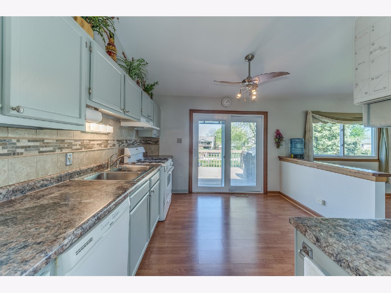
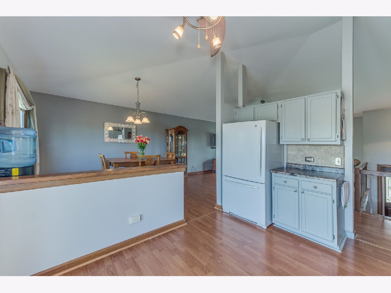
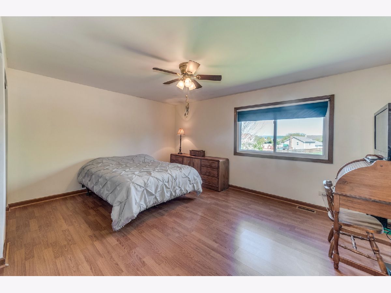
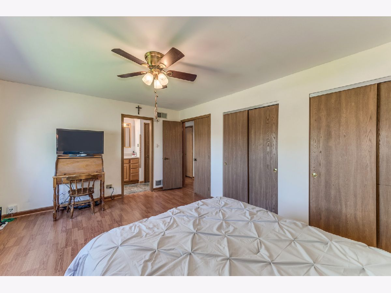
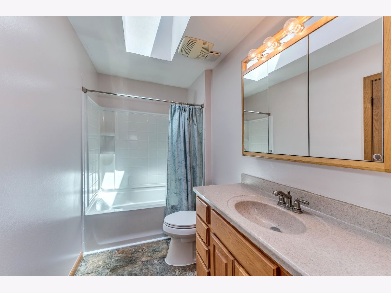
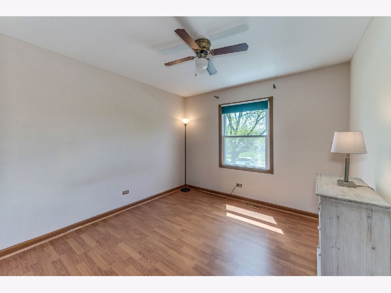
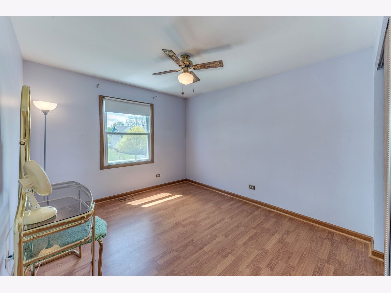
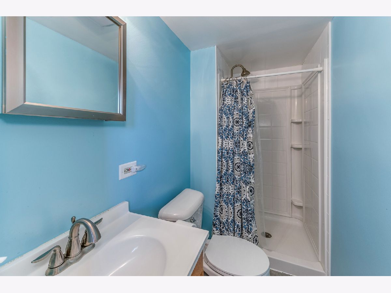
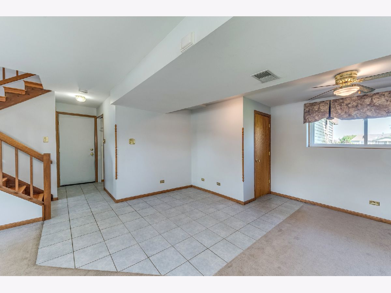
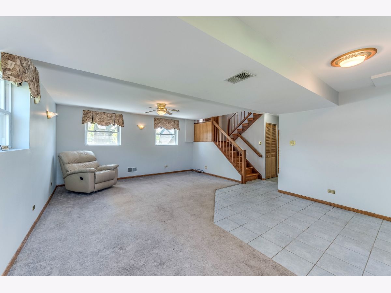
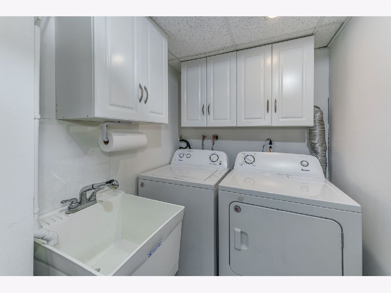
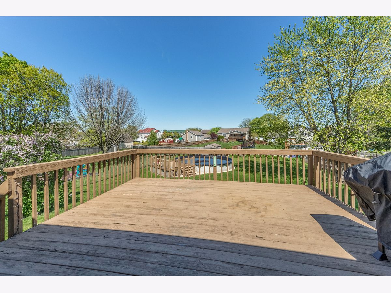
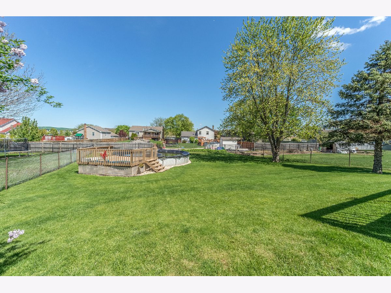
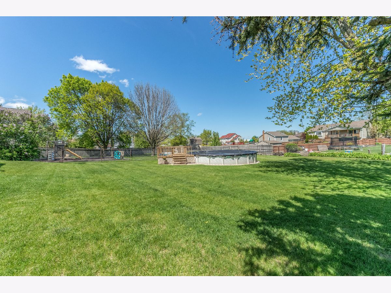
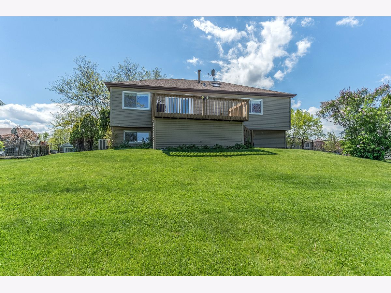
Room Specifics
Total Bedrooms: 3
Bedrooms Above Ground: 3
Bedrooms Below Ground: 0
Dimensions: —
Floor Type: Wood Laminate
Dimensions: —
Floor Type: Wood Laminate
Full Bathrooms: 2
Bathroom Amenities: Soaking Tub
Bathroom in Basement: 1
Rooms: Foyer
Basement Description: Finished
Other Specifics
| 2.5 | |
| Concrete Perimeter | |
| Asphalt,Side Drive | |
| Deck, Above Ground Pool | |
| Fenced Yard,Landscaped,Mature Trees | |
| 78 X 165 X 77 X 184 | |
| Unfinished | |
| — | |
| Vaulted/Cathedral Ceilings, Wood Laminate Floors, Built-in Features, Open Floorplan | |
| Range, Dishwasher, Refrigerator, Washer, Dryer | |
| Not in DB | |
| Park, Curbs, Sidewalks, Street Lights, Street Paved | |
| — | |
| — | |
| — |
Tax History
| Year | Property Taxes |
|---|---|
| 2021 | $6,171 |
Contact Agent
Nearby Similar Homes
Nearby Sold Comparables
Contact Agent
Listing Provided By
RE/MAX 10

