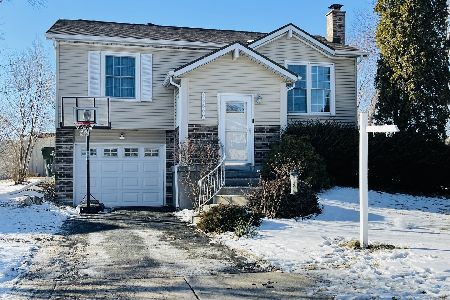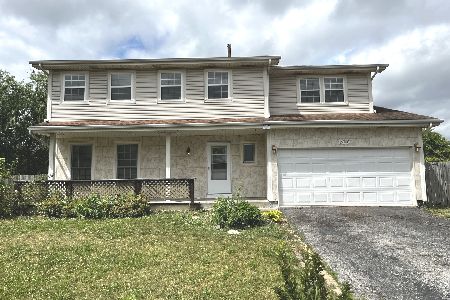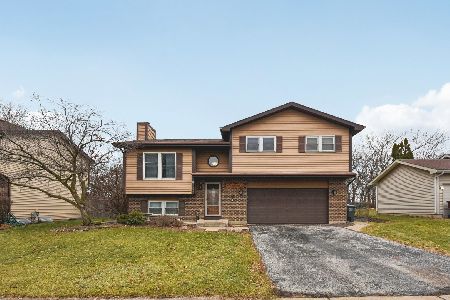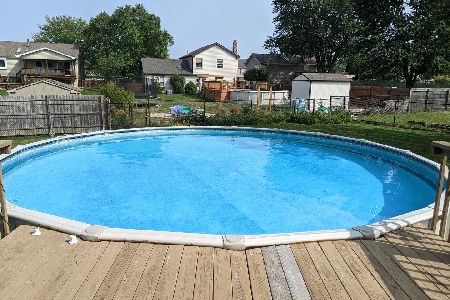19805 Glasgow Drive, Frankfort, Illinois 60423
$230,000
|
Sold
|
|
| Status: | Closed |
| Sqft: | 1,400 |
| Cost/Sqft: | $168 |
| Beds: | 3 |
| Baths: | 2 |
| Year Built: | 1988 |
| Property Taxes: | $6,533 |
| Days On Market: | 2255 |
| Lot Size: | 0,25 |
Description
LONGTIME OWNER OFFERS THIS SPARKLING BRICK/VINYL RAISED RANCH IN TOTALLY MOVE IN CONDITION W/ONE OF THE BEST BACK YARDS IN THE AREA! BUILT IN 1988! FOYER W/UPDATED CERAMIC TILE FLOORS! LARGE MAIN FLOOR LIVING RM W/HARDWOOD FLRS, VAULTED CEILINGS & NEWER SKYLIGHTS! LARGE IN KITCHEN W/UPDATED CERAMIC TILE FLRS, VAULTED CEILINGS PLUS ALL SS APPLIANCES! FORMAL DINING RM W/HARDWOOD TOO! MAIN FLOOR BATH HAS BEEN TOTALLY UPDATED W/NEW CERAMIC TILE FLRS, SHOWER, UPDATED VANITY & FIXTURES TOO! ALL BEDS W/UPDATED FLOORING! MASTER BED W/DOUBLE DOORS! LOWER LEVEL FEATURES LARGE FAMILY RM AREA PLUS OFFICE OR PLAY AREA AND FULL BATH W/NEUTRAL CERAMIC TILE FLRS! LARGE LAUNDRY RM W/FRONT LOAD WASHER/DRYER--ALL WILL STAY! TRUE 2.5 CAR HEATED GARAGE W/BUILT IN CABINETS PLUS EXTRA "BEER FRIDGE"! ABSOLUTELY STUNNING BACK YARD FEATURES MASSIVE DECK RIGHT OFF OF KITCHEN--OVERLOOKING HEATED POOL W/2ND DECK, FIRE PIT AREA, SHED, KOI POND AND YARD IS FENCED IN TOO! NEWER OVER SIZED CONCRETE DRIVEWAY! ROOF & SKY LIGHTS ARE ONLY 5 YRS OLD! GREAT LOCATION--CLOSE TO SHOPPING & INTERSTATE! IMMEDIATE POSSESSION ON THIS BEAUTY...YOU COULD BE IN FOR THE HOLIDAYS! DON'T MISS IT!
Property Specifics
| Single Family | |
| — | |
| Bi-Level | |
| 1988 | |
| Partial | |
| — | |
| No | |
| 0.25 |
| Will | |
| Frankfort Highlands | |
| 0 / Not Applicable | |
| None | |
| Public | |
| Public Sewer | |
| 10579465 | |
| 1909124080110000 |
Nearby Schools
| NAME: | DISTRICT: | DISTANCE: | |
|---|---|---|---|
|
High School
Lincoln-way East High School |
210 | Not in DB | |
Property History
| DATE: | EVENT: | PRICE: | SOURCE: |
|---|---|---|---|
| 13 Jan, 2020 | Sold | $230,000 | MRED MLS |
| 4 Dec, 2019 | Under contract | $234,900 | MRED MLS |
| 22 Nov, 2019 | Listed for sale | $234,900 | MRED MLS |
Room Specifics
Total Bedrooms: 3
Bedrooms Above Ground: 3
Bedrooms Below Ground: 0
Dimensions: —
Floor Type: Wood Laminate
Dimensions: —
Floor Type: Wood Laminate
Full Bathrooms: 2
Bathroom Amenities: Soaking Tub
Bathroom in Basement: 1
Rooms: Foyer,Office
Basement Description: Finished
Other Specifics
| 2.5 | |
| Concrete Perimeter | |
| Concrete | |
| Deck, Above Ground Pool, Storms/Screens, Fire Pit | |
| Fenced Yard,Landscaped,Pond(s),Mature Trees | |
| 63 X 142 X 84 X 128 | |
| Unfinished | |
| None | |
| Vaulted/Cathedral Ceilings, Skylight(s), Hardwood Floors, Wood Laminate Floors | |
| Range, Microwave, Dishwasher, Refrigerator, Washer, Dryer, Stainless Steel Appliance(s), Range Hood | |
| Not in DB | |
| Sidewalks, Street Paved | |
| — | |
| — | |
| — |
Tax History
| Year | Property Taxes |
|---|---|
| 2020 | $6,533 |
Contact Agent
Nearby Similar Homes
Nearby Sold Comparables
Contact Agent
Listing Provided By
RE/MAX 10








