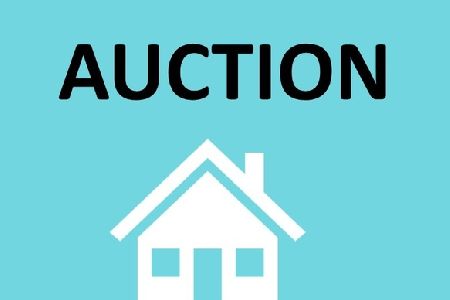1976 Cheswick Lane, Aurora, Illinois 60503
$294,976
|
Sold
|
|
| Status: | Closed |
| Sqft: | 2,731 |
| Cost/Sqft: | $108 |
| Beds: | 4 |
| Baths: | 3 |
| Year Built: | 1999 |
| Property Taxes: | $9,813 |
| Days On Market: | 4699 |
| Lot Size: | 0,00 |
Description
CASUAL ELEGANCE*DRAMATIC BRIGHT 2 STORY FOYER W/AMAZING HARDWD FLRS THRUOUT*9FT CLGS*UPDATED GOURMET KIT W/GRANITE,STAINLESS, & ABUNDANCE OF 42" CABINETS,HUGE ISLAND,DESK,& SERVING AREA*UPDATED BATHS*CROWN MOLDING*FAM RM W/VAULTED CEILING & TALL WINDOWS*DEN W/FRENCH DOOR*GRAND MSTR BDRM W/PRIV BATH, TUB, SEP SHOWER,DEEP WALK-IN W/ORGANIZERS*FENCED YARD W/PARTY SIZE PATIO & DECK*PROF LANDSCAPED* PARK SHORT BLOCK AWAY!
Property Specifics
| Single Family | |
| — | |
| — | |
| 1999 | |
| Full | |
| VERSAILLES | |
| No | |
| — |
| Will | |
| Wheatlands | |
| 333 / Annual | |
| Other | |
| Public | |
| Public Sewer | |
| 08288467 | |
| 0701061110020000 |
Nearby Schools
| NAME: | DISTRICT: | DISTANCE: | |
|---|---|---|---|
|
Grade School
The Wheatlands Elementary School |
308 | — | |
|
Middle School
Bednarcik Junior High School |
308 | Not in DB | |
|
High School
Oswego East High School |
308 | Not in DB | |
Property History
| DATE: | EVENT: | PRICE: | SOURCE: |
|---|---|---|---|
| 10 May, 2013 | Sold | $294,976 | MRED MLS |
| 15 Mar, 2013 | Under contract | $294,976 | MRED MLS |
| 11 Mar, 2013 | Listed for sale | $294,976 | MRED MLS |
Room Specifics
Total Bedrooms: 4
Bedrooms Above Ground: 4
Bedrooms Below Ground: 0
Dimensions: —
Floor Type: Carpet
Dimensions: —
Floor Type: Carpet
Dimensions: —
Floor Type: Carpet
Full Bathrooms: 3
Bathroom Amenities: Separate Shower,Double Sink,Soaking Tub
Bathroom in Basement: 0
Rooms: Den
Basement Description: Unfinished
Other Specifics
| 2 | |
| Concrete Perimeter | |
| Asphalt | |
| Deck, Patio, Storms/Screens | |
| Fenced Yard,Landscaped | |
| 130X37X42X135X79 | |
| Full | |
| Full | |
| Vaulted/Cathedral Ceilings, Hardwood Floors, First Floor Laundry | |
| Range, Microwave, Dishwasher, Refrigerator, Disposal, Stainless Steel Appliance(s) | |
| Not in DB | |
| Sidewalks, Street Lights, Street Paved | |
| — | |
| — | |
| — |
Tax History
| Year | Property Taxes |
|---|---|
| 2013 | $9,813 |
Contact Agent
Nearby Similar Homes
Nearby Sold Comparables
Contact Agent
Listing Provided By
RE/MAX of Naperville











