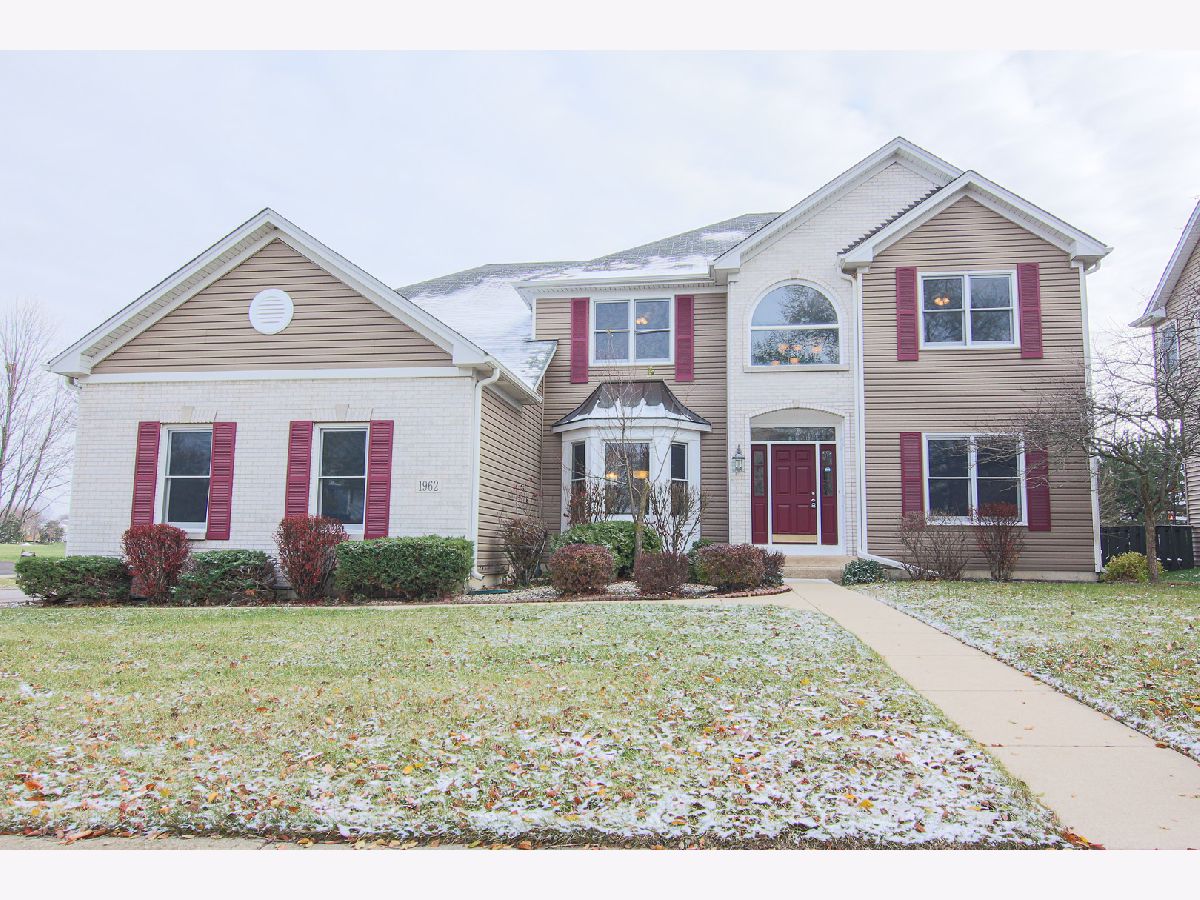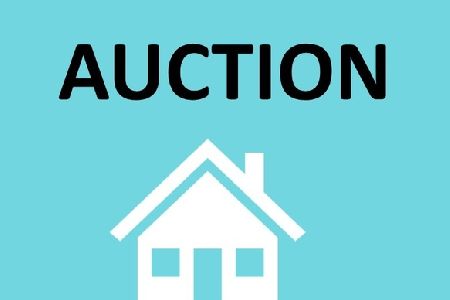1962 Cheswick Lane, Aurora, Illinois 60503
$490,000
|
Sold
|
|
| Status: | Closed |
| Sqft: | 3,119 |
| Cost/Sqft: | $159 |
| Beds: | 4 |
| Baths: | 3 |
| Year Built: | 2000 |
| Property Taxes: | $12,235 |
| Days On Market: | 1045 |
| Lot Size: | 0,23 |
Description
4 Bedroom, Wheatlands-Summit Chase Home, 2 Story Foyer w/ Hardwood Flooring throughout main level and newly installed carpet. 2 Story Great Room w/ Fireplace and double skylights providing natural lighting. Eat-in Kitchen with center island, brand new granite and cabinet space. First floor laundry with new Samsung Washer/Dryer. home office, 3 car garage. Primary bedroom suite includes vaulted ceilings, private bath, complete with walk-in closet. Backyard includes brick paver patio. New furnace, fresh exterior paint and new shutters just installed.
Property Specifics
| Single Family | |
| — | |
| — | |
| 2000 | |
| — | |
| — | |
| No | |
| 0.23 |
| Will | |
| Wheatlands-summit Chase | |
| 350 / Annual | |
| — | |
| — | |
| — | |
| 11736462 | |
| 0701061110010000 |
Nearby Schools
| NAME: | DISTRICT: | DISTANCE: | |
|---|---|---|---|
|
Grade School
The Wheatlands Elementary School |
308 | — | |
|
Middle School
Bednarcik Junior High School |
308 | Not in DB | |
|
High School
Oswego East High School |
308 | Not in DB | |
Property History
| DATE: | EVENT: | PRICE: | SOURCE: |
|---|---|---|---|
| 11 Aug, 2022 | Sold | $377,008 | MRED MLS |
| 1 Jul, 2022 | Under contract | $449,900 | MRED MLS |
| — | Last price change | $527,900 | MRED MLS |
| 29 Apr, 2022 | Listed for sale | $527,900 | MRED MLS |
| 14 Apr, 2023 | Sold | $490,000 | MRED MLS |
| 21 Mar, 2023 | Under contract | $495,000 | MRED MLS |
| 13 Mar, 2023 | Listed for sale | $495,000 | MRED MLS |

Room Specifics
Total Bedrooms: 4
Bedrooms Above Ground: 4
Bedrooms Below Ground: 0
Dimensions: —
Floor Type: —
Dimensions: —
Floor Type: —
Dimensions: —
Floor Type: —
Full Bathrooms: 3
Bathroom Amenities: Whirlpool,Separate Shower
Bathroom in Basement: 0
Rooms: —
Basement Description: Unfinished,Bathroom Rough-In
Other Specifics
| 3 | |
| — | |
| — | |
| — | |
| — | |
| 75 X 116 X 78 X 130 | |
| Unfinished | |
| — | |
| — | |
| — | |
| Not in DB | |
| — | |
| — | |
| — | |
| — |
Tax History
| Year | Property Taxes |
|---|---|
| 2022 | $11,715 |
| 2023 | $12,235 |
Contact Agent
Nearby Similar Homes
Nearby Sold Comparables
Contact Agent
Listing Provided By
Pearson Realty Group










