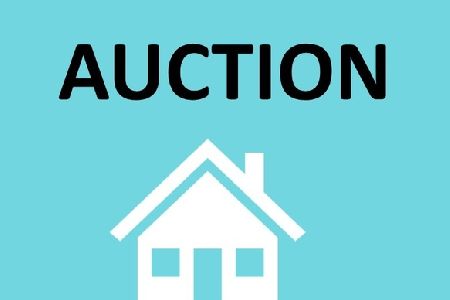1990 Cheswick Lane, Aurora, Illinois 60503
$400,000
|
Sold
|
|
| Status: | Closed |
| Sqft: | 3,317 |
| Cost/Sqft: | $124 |
| Beds: | 4 |
| Baths: | 4 |
| Year Built: | 2000 |
| Property Taxes: | $11,595 |
| Days On Market: | 4241 |
| Lot Size: | 0,22 |
Description
1990 Cheswick, Aurora. Simply stunning top to bottom & designed to entertain. Gorgeous brick front w/3 car garage,fenced yard,deck w/lower paver patio. Gleaming hardwood floors,upgraded millwork, built-ins,volume & detailed ceilings. Amazing kitchen,island,upgraded cabinetry. Luxury Master ste w/walkin shower,jacuzzi tub,california closets. Finished basement w/awesome theatre room,bath,playroom. Better hurry!
Property Specifics
| Single Family | |
| — | |
| — | |
| 2000 | |
| Full,English | |
| — | |
| No | |
| 0.22 |
| Will | |
| Wheatlands-summit Chase | |
| 332 / Annual | |
| Insurance | |
| Public | |
| Public Sewer | |
| 08644610 | |
| 0701061110030000 |
Nearby Schools
| NAME: | DISTRICT: | DISTANCE: | |
|---|---|---|---|
|
Grade School
The Wheatlands Elementary School |
308 | — | |
|
Middle School
Bednarcik Junior High School |
308 | Not in DB | |
|
High School
Oswego East High School |
308 | Not in DB | |
Property History
| DATE: | EVENT: | PRICE: | SOURCE: |
|---|---|---|---|
| 15 Aug, 2014 | Sold | $400,000 | MRED MLS |
| 21 Jun, 2014 | Under contract | $409,901 | MRED MLS |
| 12 Jun, 2014 | Listed for sale | $409,901 | MRED MLS |
| 2 Jul, 2018 | Sold | $435,000 | MRED MLS |
| 9 May, 2018 | Under contract | $449,900 | MRED MLS |
| 18 Apr, 2018 | Listed for sale | $449,900 | MRED MLS |
Room Specifics
Total Bedrooms: 4
Bedrooms Above Ground: 4
Bedrooms Below Ground: 0
Dimensions: —
Floor Type: Carpet
Dimensions: —
Floor Type: Carpet
Dimensions: —
Floor Type: Carpet
Full Bathrooms: 4
Bathroom Amenities: Whirlpool,Separate Shower,Double Sink
Bathroom in Basement: 1
Rooms: Bonus Room,Breakfast Room,Den,Exercise Room,Recreation Room,Theatre Room
Basement Description: Finished
Other Specifics
| 3 | |
| — | |
| Asphalt | |
| Deck, Patio | |
| Fenced Yard | |
| 97X135X39X134 | |
| — | |
| Full | |
| Vaulted/Cathedral Ceilings, Hardwood Floors, First Floor Laundry | |
| Range, Microwave, Dishwasher, Refrigerator, Washer, Dryer, Disposal | |
| Not in DB | |
| Sidewalks, Street Lights, Street Paved | |
| — | |
| — | |
| Wood Burning, Gas Starter |
Tax History
| Year | Property Taxes |
|---|---|
| 2014 | $11,595 |
| 2018 | $12,259 |
Contact Agent
Nearby Similar Homes
Nearby Sold Comparables
Contact Agent
Listing Provided By
Keller Williams Infinity











