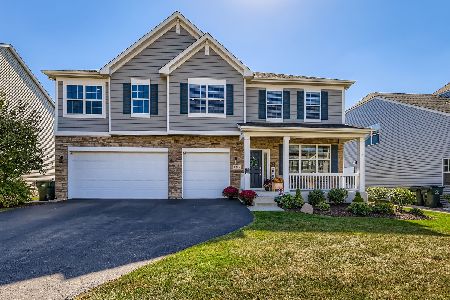1976 Sagebrook Drive, South Elgin, Illinois 60177
$367,000
|
Sold
|
|
| Status: | Closed |
| Sqft: | 2,638 |
| Cost/Sqft: | $149 |
| Beds: | 4 |
| Baths: | 3 |
| Year Built: | 2017 |
| Property Taxes: | $0 |
| Days On Market: | 2970 |
| Lot Size: | 0,00 |
Description
Construction has started at Sagebrook, a new community in St. Charles school district 303. Gorgeous Betony floor plan will delight! Photos of a model built previously in another K. Hovnanian community. This home offers a kitchen that opens to a dining area and has 42 inch white birch cabinets, a walk in pantry and hardwood floors. Family room opens to the formal dining and living rooms. Master suite with large bath and huge walk in closet. Beautiful 2nd floor loft and roomy laundry room. Pricing includes incentive for using Builder's lender or paying with cash. Other plans & sites available. Quality builder! Fantastic location.
Property Specifics
| Single Family | |
| — | |
| Traditional | |
| 2017 | |
| Full | |
| BETONY | |
| No | |
| — |
| Kane | |
| Sagebrook | |
| 400 / Annual | |
| Insurance | |
| Public | |
| Public Sewer | |
| 09831285 | |
| 0000000000 |
Nearby Schools
| NAME: | DISTRICT: | DISTANCE: | |
|---|---|---|---|
|
Grade School
Ferson Creek Elementary School |
303 | — | |
|
Middle School
Haines Middle School |
303 | Not in DB | |
|
High School
St Charles North High School |
303 | Not in DB | |
Property History
| DATE: | EVENT: | PRICE: | SOURCE: |
|---|---|---|---|
| 30 Dec, 2018 | Sold | $367,000 | MRED MLS |
| 1 Mar, 2018 | Under contract | $393,373 | MRED MLS |
| — | Last price change | $373,373 | MRED MLS |
| 11 Jan, 2018 | Listed for sale | $373,373 | MRED MLS |
| 7 Sep, 2022 | Sold | $440,000 | MRED MLS |
| 15 Aug, 2022 | Under contract | $479,000 | MRED MLS |
| — | Last price change | $499,000 | MRED MLS |
| 13 Jul, 2022 | Listed for sale | $499,000 | MRED MLS |
Room Specifics
Total Bedrooms: 4
Bedrooms Above Ground: 4
Bedrooms Below Ground: 0
Dimensions: —
Floor Type: Carpet
Dimensions: —
Floor Type: Carpet
Dimensions: —
Floor Type: Carpet
Full Bathrooms: 3
Bathroom Amenities: —
Bathroom in Basement: 0
Rooms: Breakfast Room,Loft
Basement Description: Unfinished
Other Specifics
| 3 | |
| Concrete Perimeter | |
| Asphalt | |
| — | |
| — | |
| 66 X 125 | |
| — | |
| Full | |
| Hardwood Floors, Second Floor Laundry | |
| Range, Microwave, Dishwasher, Disposal | |
| Not in DB | |
| Sidewalks, Street Lights, Street Paved | |
| — | |
| — | |
| — |
Tax History
| Year | Property Taxes |
|---|---|
| 2022 | $9,401 |
Contact Agent
Nearby Sold Comparables
Contact Agent
Listing Provided By
Homesmart Connect LLC






