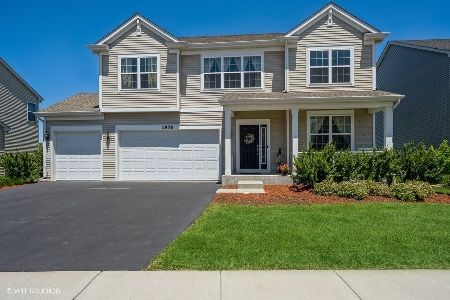1984 Sagebrook Drive, South Elgin, Illinois 60177
$409,000
|
Sold
|
|
| Status: | Closed |
| Sqft: | 3,356 |
| Cost/Sqft: | $125 |
| Beds: | 5 |
| Baths: | 3 |
| Year Built: | 2018 |
| Property Taxes: | $0 |
| Days On Market: | 2610 |
| Lot Size: | 0,21 |
Description
Like New this Beautiful Yorkshire model located in Sagebrook offers 3356 square feet of living space and is located in St. Charles school district! Open concept First floor features gorgeous hardwood flooring throughout and formal living and dining room. Stunning white kitchen has large center island and stainless steel appliances, a large walk in pantry and large dining area that opens to spacious Family room with fabulous Fire Place. First floor also includes a 5th bedroom and Full Bath. 2nd floor has huge Bonus room for additional entertaining space and a large Master Suite with an enormous Walk in closet and Luxury Bath. Upstairs also boasts 3 additional bedrooms and a 2nd floor Laundry! Home features a deep pour basement with plumbing roughed in. Home is impeccable and shows like a Model!
Property Specifics
| Single Family | |
| — | |
| Traditional | |
| 2018 | |
| Full | |
| — | |
| No | |
| 0.21 |
| Kane | |
| Sagebrook | |
| 400 / Annual | |
| Insurance | |
| Public | |
| Public Sewer | |
| 10166914 | |
| 0908224004 |
Property History
| DATE: | EVENT: | PRICE: | SOURCE: |
|---|---|---|---|
| 5 Apr, 2019 | Sold | $409,000 | MRED MLS |
| 11 Mar, 2019 | Under contract | $419,900 | MRED MLS |
| 6 Jan, 2019 | Listed for sale | $419,900 | MRED MLS |
Room Specifics
Total Bedrooms: 5
Bedrooms Above Ground: 5
Bedrooms Below Ground: 0
Dimensions: —
Floor Type: Carpet
Dimensions: —
Floor Type: Carpet
Dimensions: —
Floor Type: Carpet
Dimensions: —
Floor Type: —
Full Bathrooms: 3
Bathroom Amenities: —
Bathroom in Basement: 0
Rooms: Bonus Room,Bedroom 5
Basement Description: Unfinished
Other Specifics
| 3 | |
| Concrete Perimeter | |
| — | |
| Patio | |
| — | |
| 65 X 139 | |
| — | |
| Full | |
| Hardwood Floors, Second Floor Laundry, First Floor Full Bath, Walk-In Closet(s) | |
| — | |
| Not in DB | |
| — | |
| — | |
| — | |
| — |
Tax History
| Year | Property Taxes |
|---|
Contact Agent
Nearby Sold Comparables
Contact Agent
Listing Provided By
Baird & Warner





