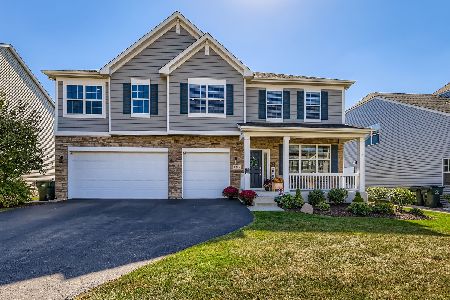1987 Sagebrook Drive, South Elgin, Illinois 60177
$405,000
|
Sold
|
|
| Status: | Closed |
| Sqft: | 3,208 |
| Cost/Sqft: | $131 |
| Beds: | 4 |
| Baths: | 3 |
| Year Built: | 2018 |
| Property Taxes: | $0 |
| Days On Market: | 2811 |
| Lot Size: | 0,00 |
Description
Build a brand new home in St. Charles school district! This fabulous 3238 square foot Yorkshire model home is available at Sagebrook. This popular floor plan has 4 bedrooms, 2.1 baths and a 3 car garage. The kitchen has hardwood floors, 42 inch upper birch cabinets and a walk in pantry with a dining area that opens to the spacious family room. The living room connects to the formal dining room. A first floor den is perfect for a home office. The owner's suite has dual walk in closets and a private bath. Additional entertaining space is provided in the versatile bonus room! A 2nd floor laundry offers convenience. Full basement. The photos of this home are from a different Yorkshire model built in another community. Remember this was the onsite model home so it is loaded with great options! Schedule your appointment or drop by!
Property Specifics
| Single Family | |
| — | |
| Traditional | |
| 2018 | |
| Full | |
| YORKSHIRE | |
| No | |
| — |
| Kane | |
| Sagebrook | |
| 400 / Annual | |
| Insurance | |
| Public | |
| Public Sewer | |
| 09990510 | |
| 0000000000 |
Nearby Schools
| NAME: | DISTRICT: | DISTANCE: | |
|---|---|---|---|
|
Grade School
Ferson Creek Elementary School |
303 | — | |
|
Middle School
Haines Middle School |
303 | Not in DB | |
|
High School
St Charles North High School |
303 | Not in DB | |
Property History
| DATE: | EVENT: | PRICE: | SOURCE: |
|---|---|---|---|
| 1 Feb, 2019 | Sold | $405,000 | MRED MLS |
| 31 Dec, 2018 | Under contract | $419,995 | MRED MLS |
| — | Last price change | $424,999 | MRED MLS |
| 19 Jun, 2018 | Listed for sale | $474,995 | MRED MLS |
| 23 Nov, 2021 | Sold | $490,000 | MRED MLS |
| 2 Nov, 2021 | Under contract | $499,900 | MRED MLS |
| — | Last price change | $524,900 | MRED MLS |
| 14 Jun, 2021 | Listed for sale | $524,900 | MRED MLS |
| 9 Feb, 2026 | Sold | $642,000 | MRED MLS |
| 24 Nov, 2025 | Under contract | $650,000 | MRED MLS |
| — | Last price change | $685,000 | MRED MLS |
| 1 Oct, 2025 | Listed for sale | $685,000 | MRED MLS |
Room Specifics
Total Bedrooms: 4
Bedrooms Above Ground: 4
Bedrooms Below Ground: 0
Dimensions: —
Floor Type: Carpet
Dimensions: —
Floor Type: Carpet
Dimensions: —
Floor Type: Carpet
Full Bathrooms: 3
Bathroom Amenities: —
Bathroom in Basement: 0
Rooms: Bonus Room,Breakfast Room,Den
Basement Description: Unfinished
Other Specifics
| 3 | |
| Concrete Perimeter | |
| — | |
| — | |
| — | |
| 66 X 140 | |
| — | |
| Full | |
| Hardwood Floors, Second Floor Laundry | |
| Range, Microwave, Dishwasher, Disposal | |
| Not in DB | |
| — | |
| — | |
| — | |
| — |
Tax History
| Year | Property Taxes |
|---|---|
| 2021 | $10,941 |
| 2026 | $13,760 |
Contact Agent
Nearby Sold Comparables
Contact Agent
Listing Provided By
HomeSmart Connect LLC






