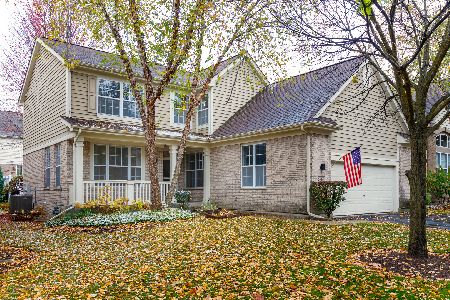1978 Trevino Terrace, Vernon Hills, Illinois 60061
$450,000
|
Sold
|
|
| Status: | Closed |
| Sqft: | 2,548 |
| Cost/Sqft: | $188 |
| Beds: | 4 |
| Baths: | 4 |
| Year Built: | 1999 |
| Property Taxes: | $10,859 |
| Days On Market: | 6292 |
| Lot Size: | 0,00 |
Description
SWEET DEAL JUST MADE SWEETER..Stunning & Immaculate Home w/Hdwd Flrs thru Foyer, DR, FR, Kit & Hallway. Kit w/42" Cherry Cabs, Pantry, Island & Plng Desk, FR w/Stone Fplc & Media Nook. DR, LR/Office W/French Drs, 1st Flr Mstr Bdrm Suite W/Lux Bth, Loft, Prof Fin LL W/Rec Rm, Full Bth, Bar Area w/refrig, 4th Bdrm, Theatre Rm-Audio/GreatRm, Deck, LLBth, Closed Circuit TV Monitor. Cen Vac, Sec System, Com.Shelving Unit
Property Specifics
| Single Family | |
| — | |
| Colonial | |
| 1999 | |
| Full | |
| COVENTRY-S | |
| No | |
| — |
| Lake | |
| Inverness | |
| 297 / Monthly | |
| Exterior Maintenance,Lawn Care,Scavenger,Snow Removal | |
| Lake Michigan | |
| Public Sewer | |
| 07086547 | |
| 11291000180000 |
Nearby Schools
| NAME: | DISTRICT: | DISTANCE: | |
|---|---|---|---|
|
Grade School
Hawthorn Elementary School (nor |
73 | — | |
|
Middle School
Hawthorn Middle School North |
73 | Not in DB | |
|
High School
Vernon Hills High School |
128 | Not in DB | |
Property History
| DATE: | EVENT: | PRICE: | SOURCE: |
|---|---|---|---|
| 13 Aug, 2009 | Sold | $450,000 | MRED MLS |
| 24 Jul, 2009 | Under contract | $480,000 | MRED MLS |
| — | Last price change | $500,000 | MRED MLS |
| 4 Dec, 2008 | Listed for sale | $519,000 | MRED MLS |
| 16 Sep, 2019 | Sold | $411,000 | MRED MLS |
| 14 Aug, 2019 | Under contract | $415,000 | MRED MLS |
| — | Last price change | $425,000 | MRED MLS |
| 17 Jun, 2019 | Listed for sale | $425,000 | MRED MLS |
Room Specifics
Total Bedrooms: 4
Bedrooms Above Ground: 4
Bedrooms Below Ground: 0
Dimensions: —
Floor Type: Carpet
Dimensions: —
Floor Type: Carpet
Dimensions: —
Floor Type: Carpet
Full Bathrooms: 4
Bathroom Amenities: Separate Shower,Double Sink
Bathroom in Basement: 1
Rooms: Den,Eating Area,Gallery,Great Room,Loft,Recreation Room,Utility Room-1st Floor
Basement Description: Finished
Other Specifics
| 2 | |
| Concrete Perimeter | |
| Asphalt | |
| Deck | |
| Cul-De-Sac,Landscaped,Wooded | |
| 55X100 | |
| — | |
| Full | |
| Vaulted/Cathedral Ceilings, Bar-Wet, First Floor Bedroom | |
| Range, Microwave, Dishwasher, Refrigerator, Bar Fridge, Washer, Dryer, Disposal | |
| Not in DB | |
| Sidewalks, Street Lights, Street Paved | |
| — | |
| — | |
| Gas Starter |
Tax History
| Year | Property Taxes |
|---|---|
| 2009 | $10,859 |
| 2019 | $12,950 |
Contact Agent
Nearby Similar Homes
Nearby Sold Comparables
Contact Agent
Listing Provided By
Baird & Warner




