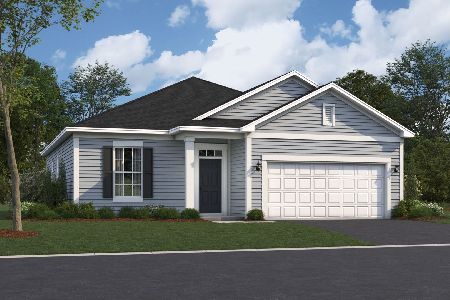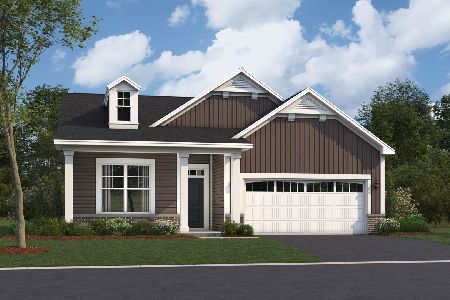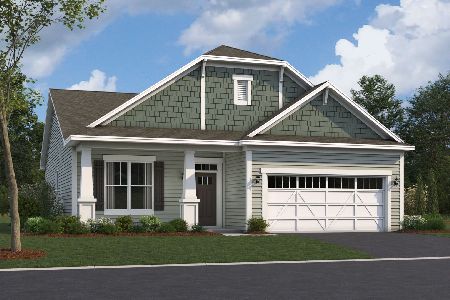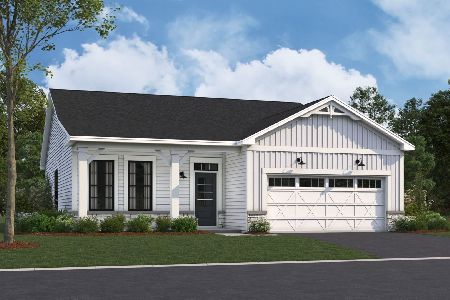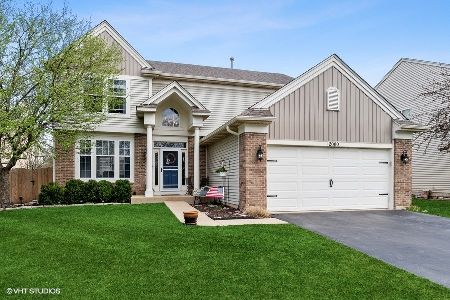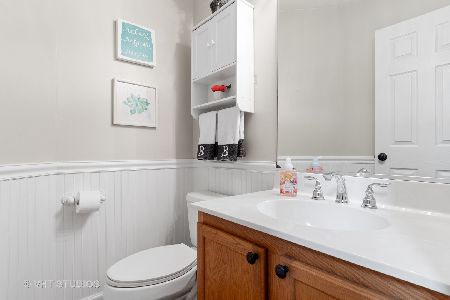1979 Dunhill Lane, Aurora, Illinois 60503
$355,000
|
Sold
|
|
| Status: | Closed |
| Sqft: | 1,563 |
| Cost/Sqft: | $208 |
| Beds: | 3 |
| Baths: | 3 |
| Year Built: | 2001 |
| Property Taxes: | $8,009 |
| Days On Market: | 1059 |
| Lot Size: | 0,16 |
Description
Welcome to this ranch style home in the Summerlin Subdivision with 3 bedrooms and 3 full bathrooms featuring a huge finished walk-out basement. The covered front entry welcomes you in to this lovely home. Upon entry, you notice the vaulted ceilings in the living room and dining room providing spacious rooms. The sizable eat-in kitchen has has a center island, closet pantry and lots of cabinets and countertops. It also allows you to walk-out on the balcony with gas grill with a staircase to the backyard. The large master suite includes a large walk-in closet, full private bath, and a linen closet. The other two bedrooms are located on the main level along with a guest/hall full bathroom and the laundry room. The huge finished walk-out basement has the 3rd full bathroom and 2 recreation areas. Nice backyard has a large concrete patio and is fenced on 2 sides providing for enjoyment & entertainment. Many new mechanics...windows, roof & exterior siding (2019), furnace (2020), New front door (2021) Excellent location - close to I-88, Metra train, plenty of convenient shops, dining and steps from the neighborhood park.
Property Specifics
| Single Family | |
| — | |
| — | |
| 2001 | |
| — | |
| — | |
| No | |
| 0.16 |
| Kendall | |
| Summerlin | |
| 215 / Annual | |
| — | |
| — | |
| — | |
| 11737966 | |
| 0301158005 |
Nearby Schools
| NAME: | DISTRICT: | DISTANCE: | |
|---|---|---|---|
|
Grade School
The Wheatlands Elementary School |
308 | — | |
|
Middle School
Bednarcik Junior High School |
308 | Not in DB | |
|
High School
Oswego East High School |
308 | Not in DB | |
Property History
| DATE: | EVENT: | PRICE: | SOURCE: |
|---|---|---|---|
| 7 Apr, 2023 | Sold | $355,000 | MRED MLS |
| 22 Mar, 2023 | Under contract | $325,000 | MRED MLS |
| 15 Mar, 2023 | Listed for sale | $325,000 | MRED MLS |
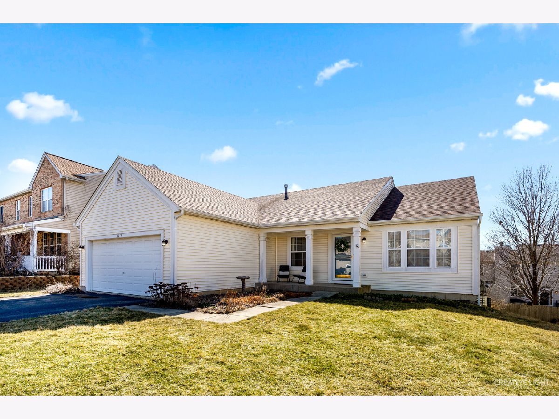
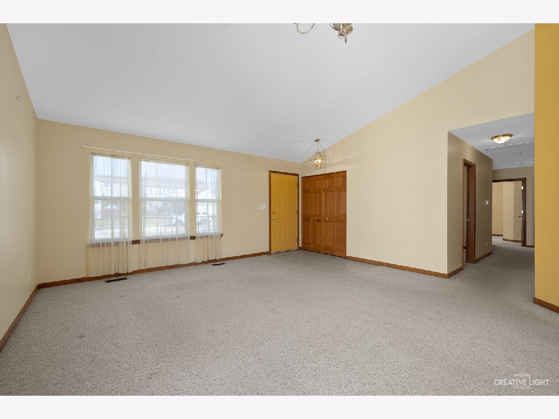
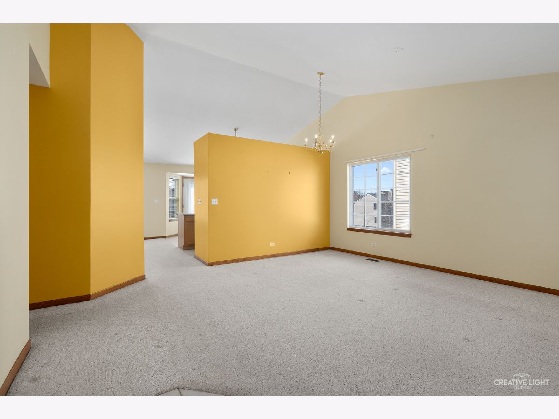
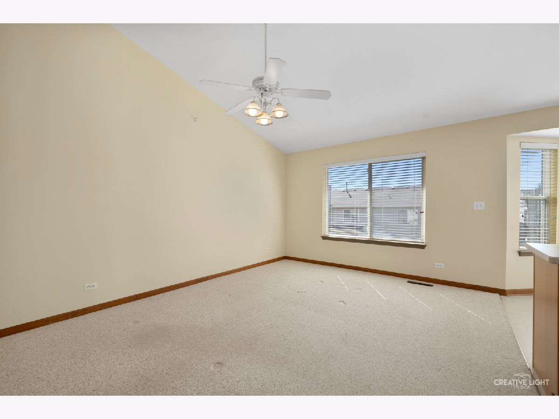
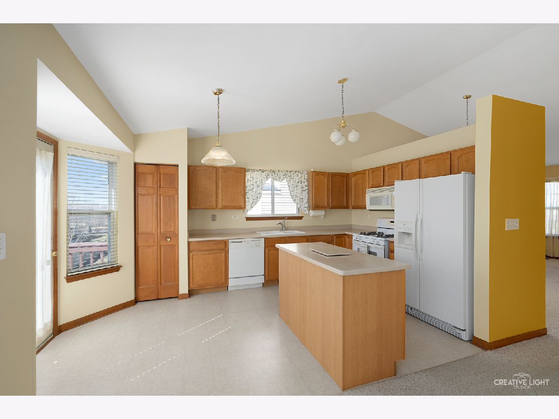
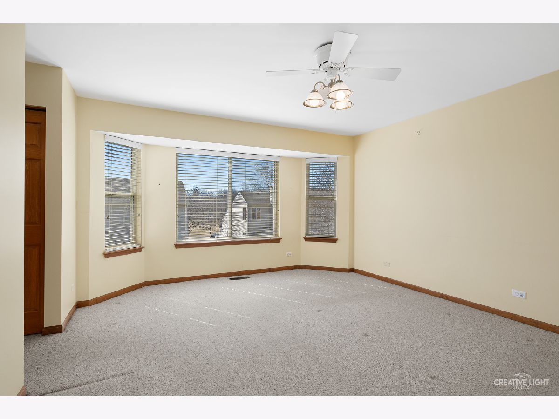
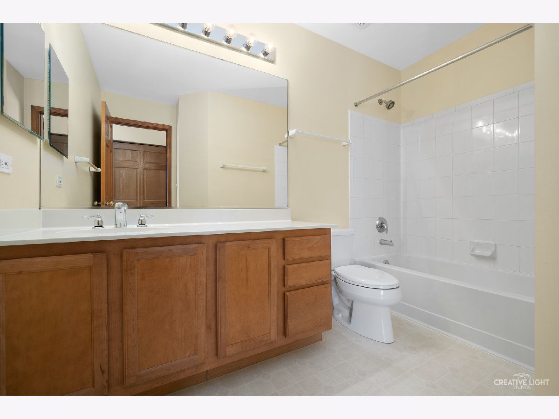
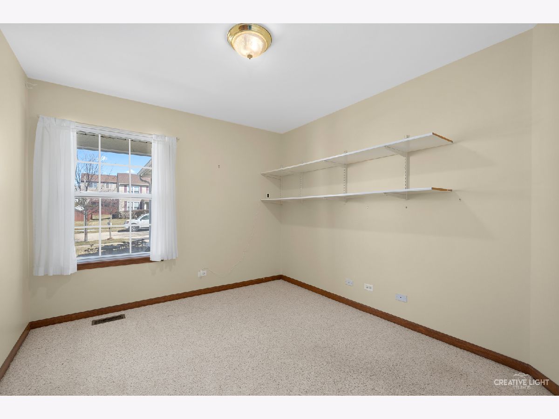
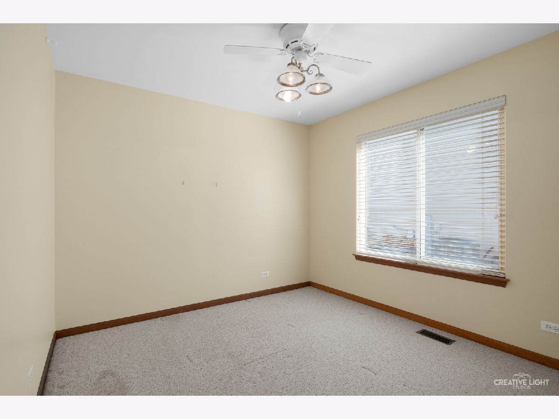
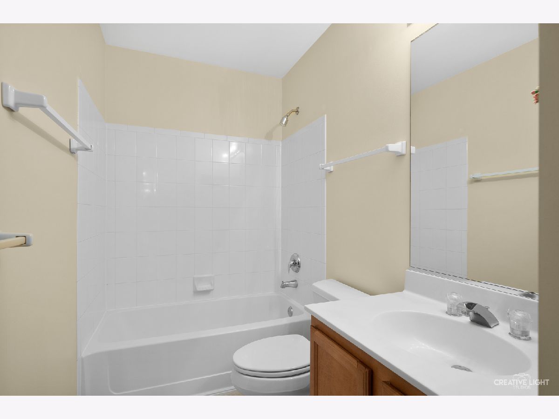
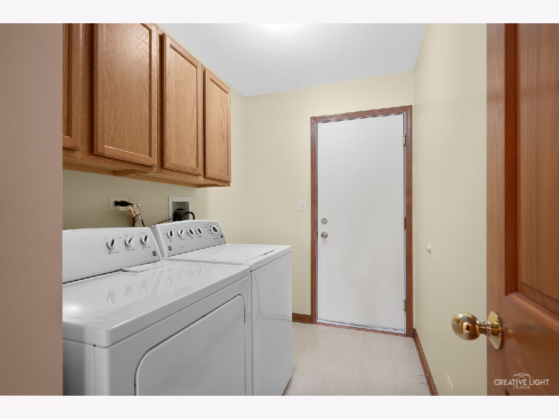
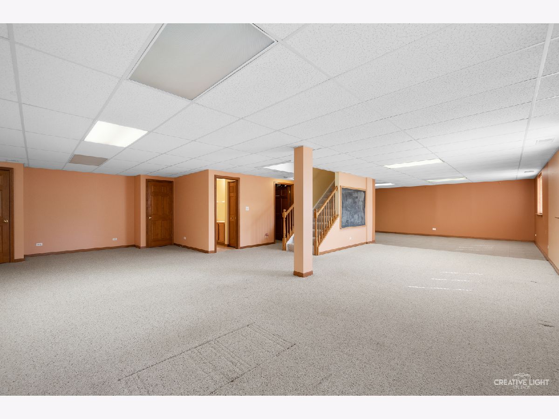
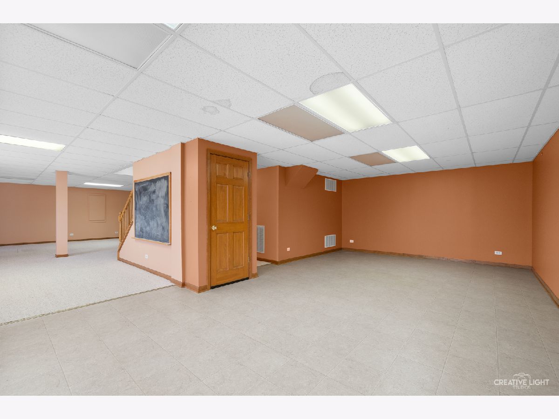
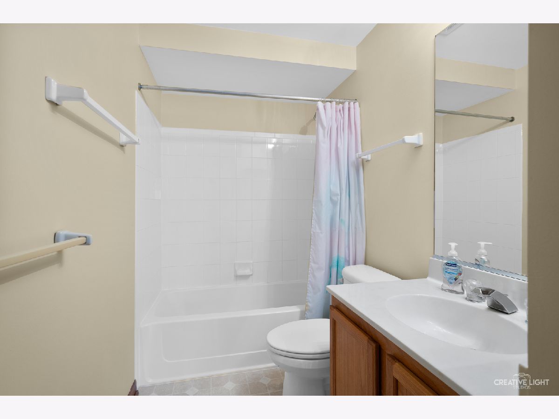
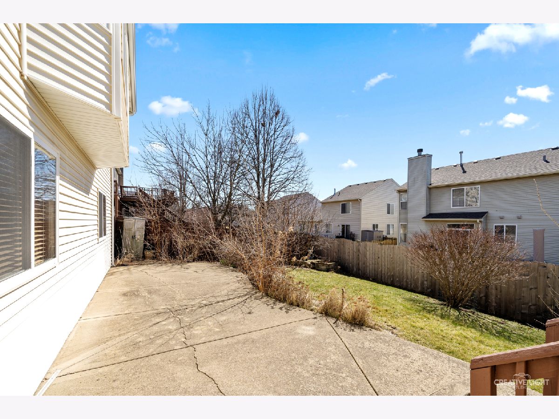
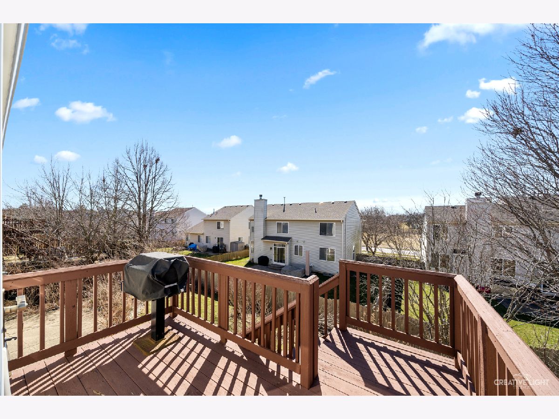
Room Specifics
Total Bedrooms: 3
Bedrooms Above Ground: 3
Bedrooms Below Ground: 0
Dimensions: —
Floor Type: —
Dimensions: —
Floor Type: —
Full Bathrooms: 3
Bathroom Amenities: —
Bathroom in Basement: 1
Rooms: —
Basement Description: Finished,Sub-Basement,Exterior Access,Rec/Family Area,Storage Space
Other Specifics
| 2 | |
| — | |
| Asphalt | |
| — | |
| — | |
| 65 X 113.5 X 65 X 112 | |
| Unfinished | |
| — | |
| — | |
| — | |
| Not in DB | |
| — | |
| — | |
| — | |
| — |
Tax History
| Year | Property Taxes |
|---|---|
| 2023 | $8,009 |
Contact Agent
Nearby Similar Homes
Nearby Sold Comparables
Contact Agent
Listing Provided By
Keller Williams Infinity


