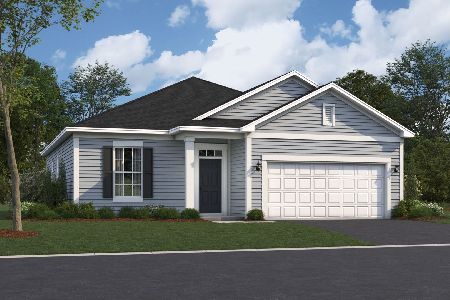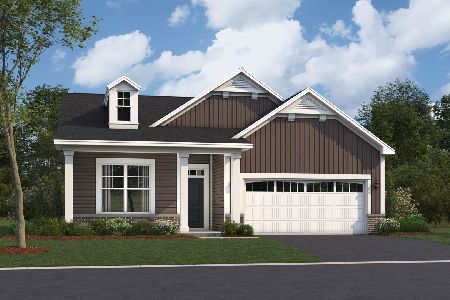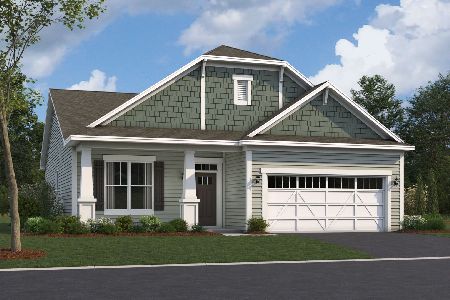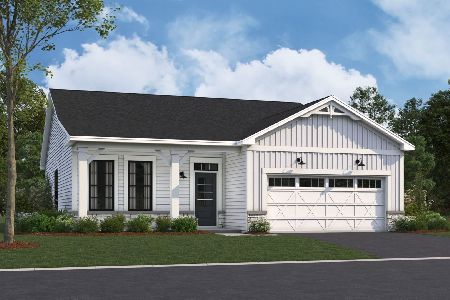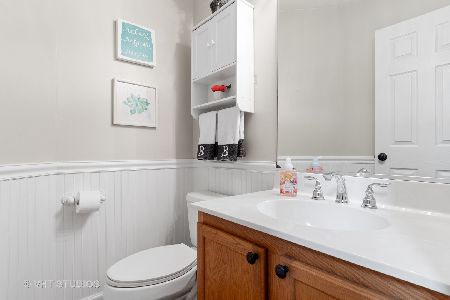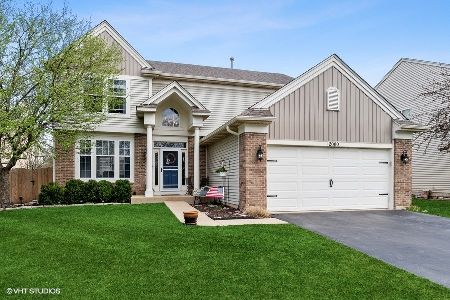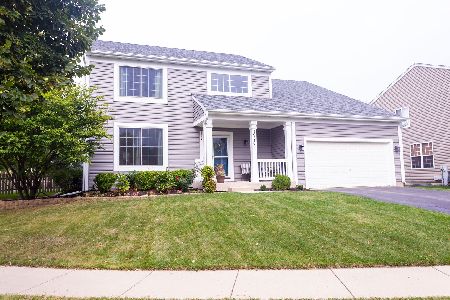1990 Summerlin Drive, Aurora, Illinois 60503
$240,750
|
Sold
|
|
| Status: | Closed |
| Sqft: | 2,304 |
| Cost/Sqft: | $107 |
| Beds: | 4 |
| Baths: | 4 |
| Year Built: | 2001 |
| Property Taxes: | $8,244 |
| Days On Market: | 4563 |
| Lot Size: | 0,00 |
Description
Beautiful home, move-in condition! Complete with 2-story foyer, formal living and dining, large kitchen with island and granite counters, huge pantry, fantastic family room with fireplace & entertainment nook, all appliances stay. 4 bedrooms up, master suite with WI/closet, lux bth w/soaking tub & SEP Shower, huge fin. basement w/powder rm. Large fenced backyard, across from park, close to shopping.
Property Specifics
| Single Family | |
| — | |
| Traditional | |
| 2001 | |
| Full | |
| — | |
| No | |
| — |
| Kendall | |
| Summerlin | |
| 185 / Annual | |
| Other | |
| Public | |
| Public Sewer | |
| 08417692 | |
| 0301158027 |
Nearby Schools
| NAME: | DISTRICT: | DISTANCE: | |
|---|---|---|---|
|
Grade School
The Wheatlands Elementary School |
308 | — | |
|
Middle School
Bednarcik Junior High School |
308 | Not in DB | |
|
High School
Oswego East High School |
308 | Not in DB | |
Property History
| DATE: | EVENT: | PRICE: | SOURCE: |
|---|---|---|---|
| 17 Oct, 2013 | Sold | $240,750 | MRED MLS |
| 28 Aug, 2013 | Under contract | $246,900 | MRED MLS |
| — | Last price change | $254,900 | MRED MLS |
| 9 Aug, 2013 | Listed for sale | $254,900 | MRED MLS |
| 25 Aug, 2021 | Sold | $370,000 | MRED MLS |
| 19 Jul, 2021 | Under contract | $355,000 | MRED MLS |
| 15 Jul, 2021 | Listed for sale | $355,000 | MRED MLS |
Room Specifics
Total Bedrooms: 4
Bedrooms Above Ground: 4
Bedrooms Below Ground: 0
Dimensions: —
Floor Type: Carpet
Dimensions: —
Floor Type: Carpet
Dimensions: —
Floor Type: Carpet
Full Bathrooms: 4
Bathroom Amenities: —
Bathroom in Basement: 1
Rooms: No additional rooms
Basement Description: Finished
Other Specifics
| 2 | |
| — | |
| — | |
| Patio, Porch | |
| Fenced Yard,Park Adjacent | |
| 113X65 | |
| — | |
| Full | |
| Vaulted/Cathedral Ceilings, Second Floor Laundry | |
| Range, Microwave, Dishwasher, Refrigerator, Washer, Dryer, Disposal | |
| Not in DB | |
| — | |
| — | |
| — | |
| — |
Tax History
| Year | Property Taxes |
|---|---|
| 2013 | $8,244 |
| 2021 | $9,331 |
Contact Agent
Nearby Similar Homes
Nearby Sold Comparables
Contact Agent
Listing Provided By
Weichert Realtors Advantage


