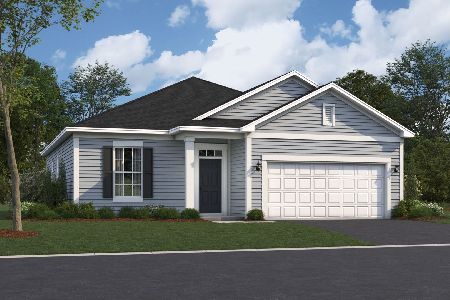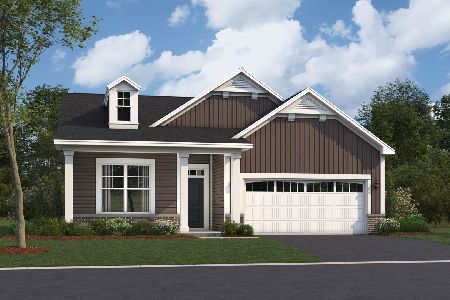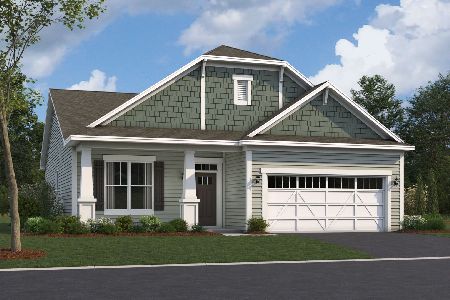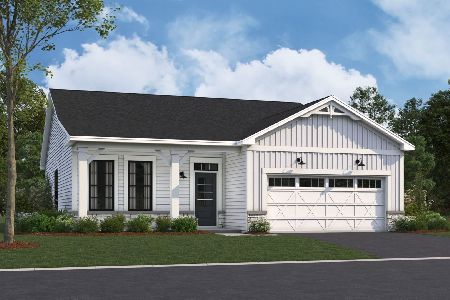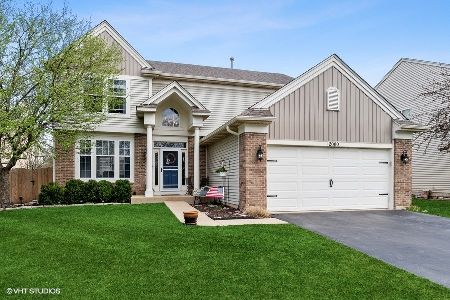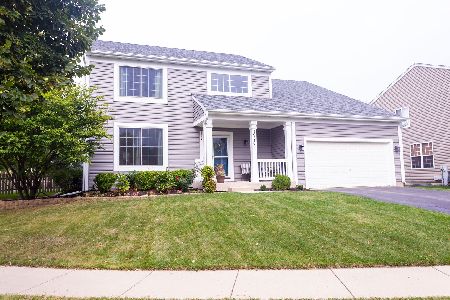1990 Summerlin Drive, Aurora, Illinois 60503
$370,000
|
Sold
|
|
| Status: | Closed |
| Sqft: | 2,304 |
| Cost/Sqft: | $154 |
| Beds: | 4 |
| Baths: | 4 |
| Year Built: | 2001 |
| Property Taxes: | $9,331 |
| Days On Market: | 1666 |
| Lot Size: | 0,17 |
Description
MULTIPLE OFFERS RECEIVED! HIGHEST & BEST DUE MONDAY, JULY 19, 10AM. HURRY IN! SUMMERLIN SUBDIVISION SELLS QUICKLY! This one's a BEAUTY with $48,000+ in THOUGHTFUL UPDATES, METICULOUSLY MAINTAINED & PREMIUM LOCATION across from 10 ACRES of OPEN SPACE & PARK! Lovely curb appeal, relaxing front porch, and step inside to "HONEY, I'M HOME." 9' CEILINGS, WHITE WOODWORK/DOORS, GORGEOUS HICKORY WOOD FLOORS ('15) on main floor & NEWER CARPET in Family Room ('15). DESIRABLE OPEN FLOOR PLAN from the Foyer to spacious Living Room with bay windows to Dining Room & straight in to UPDATED KITCHEN with GRANITE COUNTERS, STAINLESS STEEL APPLIANCES, PLENTY of CABINETS & HUGE PANTRY CLOSET. I LOVE the Family Room with the RE-BUILT FIREPLACE WALL & plenty of space for family gatherings. Continue the fun outdoors in the FULLY FENCED, PROFESSIONALLY LANDSCAPED, MATURE TREED backyard, and a STAMPED PATIO, too! NEWER CARPETED stairs & in all bedrooms (2016). Generous-sized Master Bedroom with private full bath, dual sinks, soaking tub & separate shower and a HUGE WALK-IN CLOSET! 3 additional Bedrooms up with an easy-to-share full bathroom. BONUS! THE LAUNDRY ROOM IS UPSTAIRS! Need more space? WOW FULL FINISHED BASEMENT with NEWER WOOD LAMINATE FLOORS & CARPET ('18) and a 1/2 Bathroom. LOVE the MEDIA ROOM for family movie night & REC AREA for game night & there's plenty of space for a HOME OFFICE, KIDS' PLAY AREA & don't forget to check out the STORAGE ROOMS! ROOF ('19), WI-FI THERMOSTAT ('19) & see add'l info for entire list of improvements. AWARD-WINNING OSWEGO SCHOOL DISTRICT 308! Close to PARK & RIDE for METRA TRAIN STATION & near SHOPPING, RESTAURANTS, THEATRE & MALL! ....YA BETTER HURRY!
Property Specifics
| Single Family | |
| — | |
| Traditional | |
| 2001 | |
| Full | |
| — | |
| No | |
| 0.17 |
| Kendall | |
| Summerlin | |
| 225 / Annual | |
| Other | |
| Public | |
| Public Sewer | |
| 11156633 | |
| 0301158027 |
Nearby Schools
| NAME: | DISTRICT: | DISTANCE: | |
|---|---|---|---|
|
Grade School
The Wheatlands Elementary School |
308 | — | |
|
Middle School
Bednarcik Junior High School |
308 | Not in DB | |
|
High School
Oswego East High School |
308 | Not in DB | |
Property History
| DATE: | EVENT: | PRICE: | SOURCE: |
|---|---|---|---|
| 17 Oct, 2013 | Sold | $240,750 | MRED MLS |
| 28 Aug, 2013 | Under contract | $246,900 | MRED MLS |
| — | Last price change | $254,900 | MRED MLS |
| 9 Aug, 2013 | Listed for sale | $254,900 | MRED MLS |
| 25 Aug, 2021 | Sold | $370,000 | MRED MLS |
| 19 Jul, 2021 | Under contract | $355,000 | MRED MLS |
| 15 Jul, 2021 | Listed for sale | $355,000 | MRED MLS |
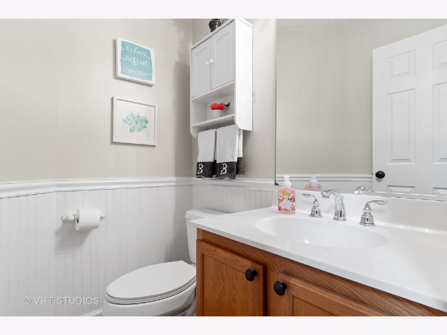
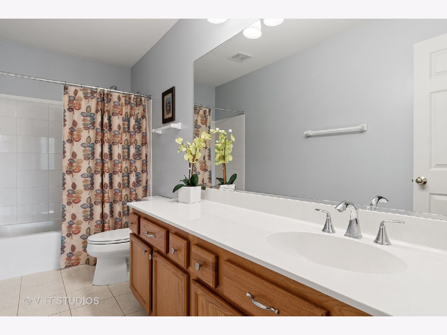
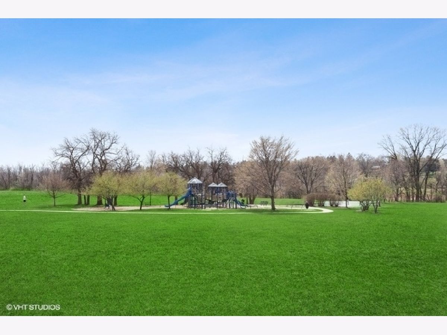
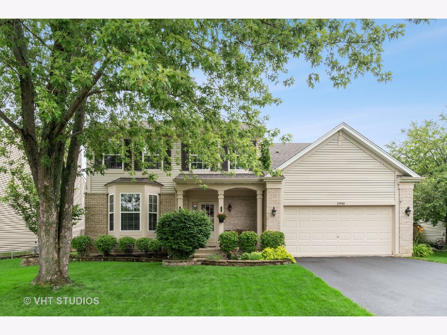
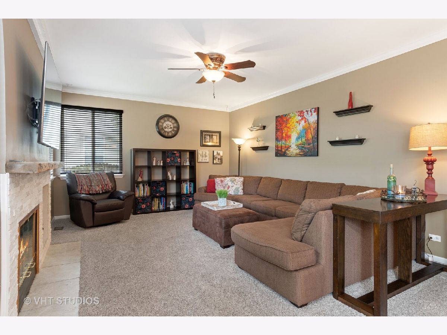
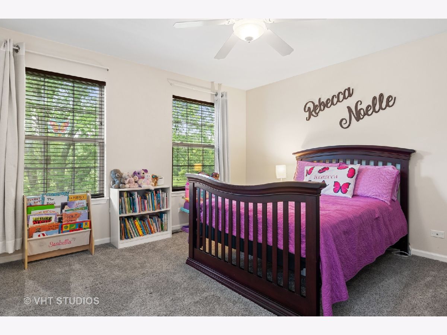
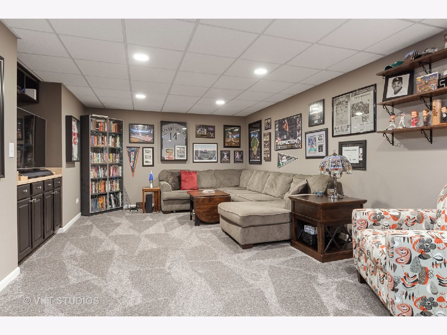
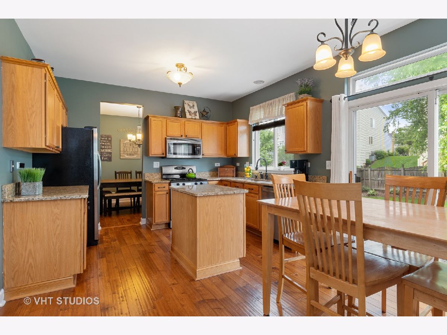
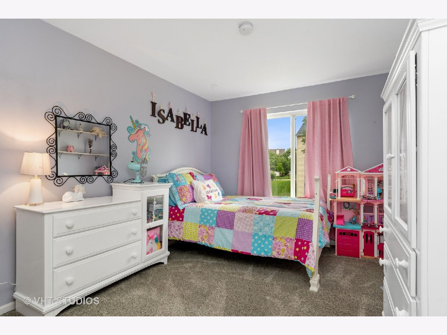
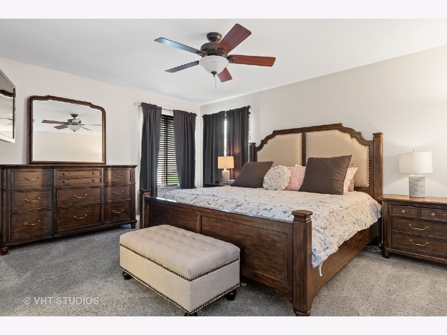
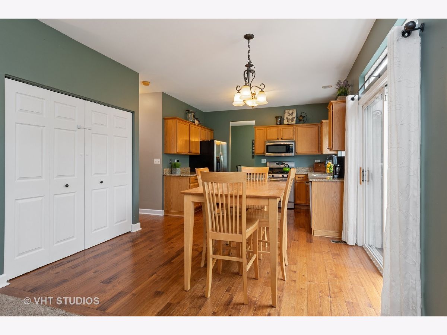
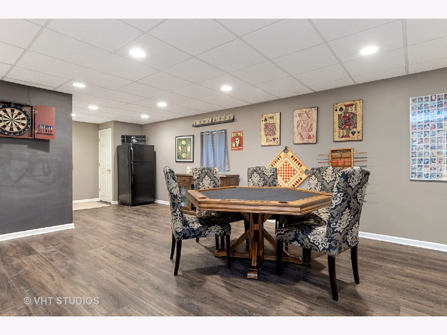
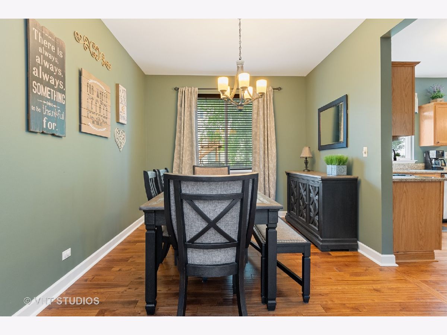
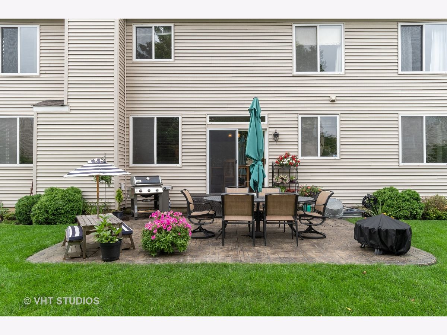
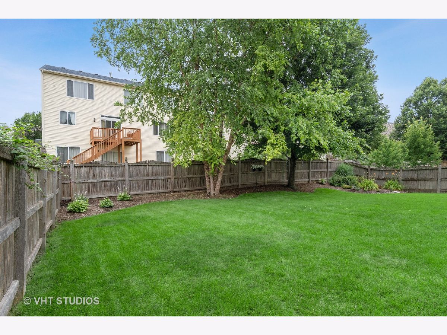
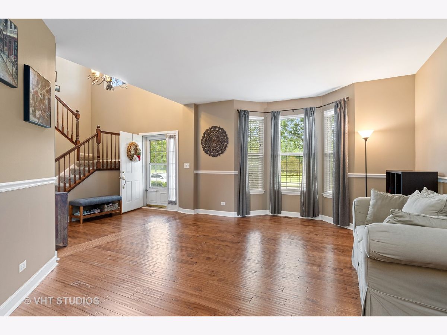
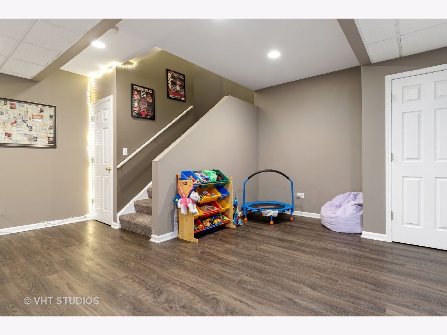
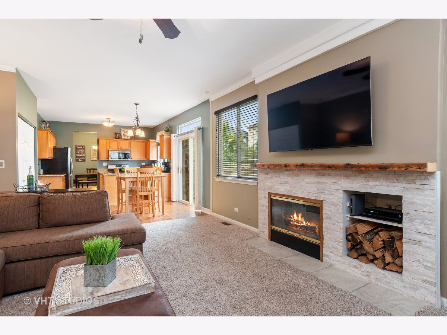
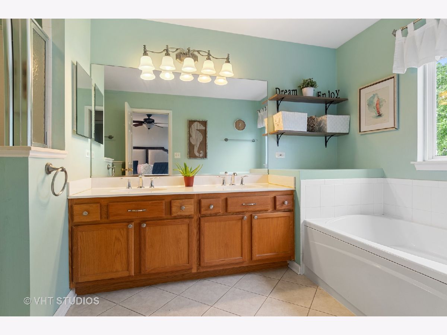
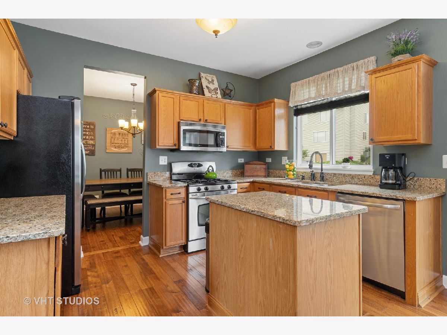
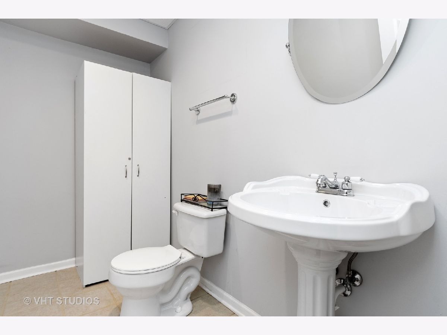
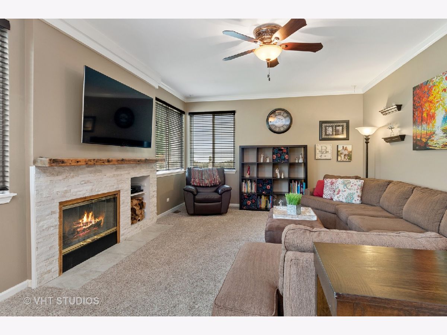
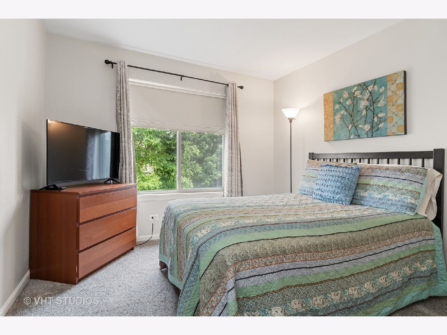
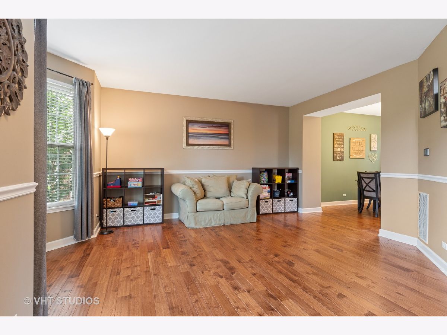
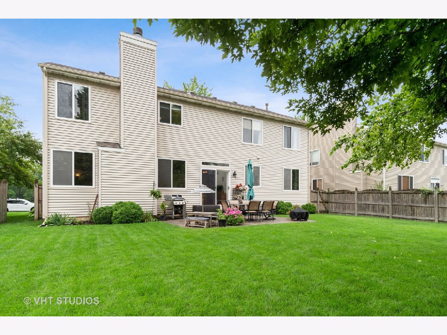
Room Specifics
Total Bedrooms: 4
Bedrooms Above Ground: 4
Bedrooms Below Ground: 0
Dimensions: —
Floor Type: Carpet
Dimensions: —
Floor Type: Carpet
Dimensions: —
Floor Type: Carpet
Full Bathrooms: 4
Bathroom Amenities: Separate Shower,Double Sink,Soaking Tub
Bathroom in Basement: 1
Rooms: Recreation Room,Media Room,Walk In Closet
Basement Description: Finished
Other Specifics
| 2 | |
| — | |
| Asphalt | |
| Patio, Porch, Stamped Concrete Patio | |
| Fenced Yard,Landscaped,Park Adjacent,Mature Trees | |
| 113X65 | |
| Unfinished | |
| Full | |
| Vaulted/Cathedral Ceilings, Hardwood Floors, Second Floor Laundry, Walk-In Closet(s), Ceiling - 9 Foot, Open Floorplan | |
| Range, Microwave, Dishwasher, Refrigerator, Disposal, Stainless Steel Appliance(s) | |
| Not in DB | |
| Park, Curbs, Sidewalks, Street Lights, Street Paved | |
| — | |
| — | |
| Wood Burning, Gas Starter |
Tax History
| Year | Property Taxes |
|---|---|
| 2013 | $8,244 |
| 2021 | $9,331 |
Contact Agent
Nearby Similar Homes
Nearby Sold Comparables
Contact Agent
Listing Provided By
Baird & Warner


