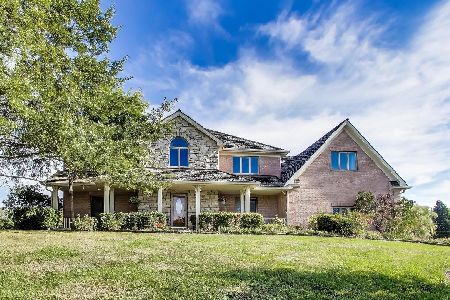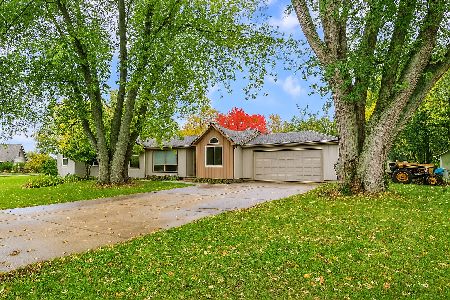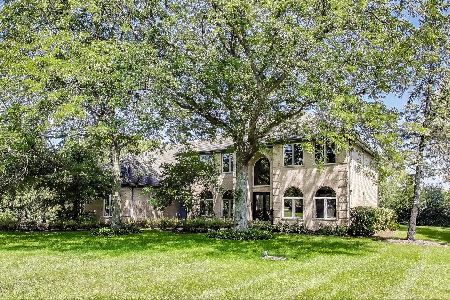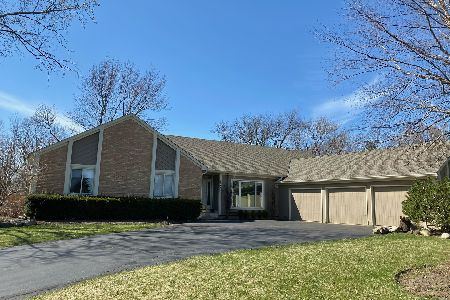198 Sycamore Drive, Hawthorn Woods, Illinois 60047
$425,000
|
Sold
|
|
| Status: | Closed |
| Sqft: | 2,938 |
| Cost/Sqft: | $151 |
| Beds: | 4 |
| Baths: | 4 |
| Year Built: | 1989 |
| Property Taxes: | $11,184 |
| Days On Market: | 2384 |
| Lot Size: | 0,98 |
Description
BRING OFFERS! Seller is ready to sell. Expansive home in a beautiful cul-de-sac private setting in prestigious Hawthorn Woods. Spacious floor plan with stylish finishes throughout. Featuring 2-story foyer with parquet flooring leading to an oversized combined living & dining room with boastful windows & plush carpet. Stunning renovated gourmet kitchen has enormous breakfast bar, granite counters, SS appliances, custom backsplash, pantry-closet & eating area with bay window overlooking a beautiful luscious landscaped yard. Family room is adorned with beautiful built-ins, custom fireplace & has sliders to patio. Huge master suite has carpeted floors & French doors to an en-suite bath with dual sinks, jetted tub, separate shower & walk-in closet. Large laundry room with storage cabinets, sink & garage access. Full finished basement with rec room, play room, office, 5th bedroom & full bath. Enjoy lounging on your brick paver patio. Near Spencer Loomis grade school & a short drive to LZHS.
Property Specifics
| Single Family | |
| — | |
| — | |
| 1989 | |
| Full | |
| — | |
| No | |
| 0.98 |
| Lake | |
| — | |
| 0 / Not Applicable | |
| None | |
| Private Well | |
| Septic-Private | |
| 10451254 | |
| 14053010020000 |
Property History
| DATE: | EVENT: | PRICE: | SOURCE: |
|---|---|---|---|
| 10 Feb, 2020 | Sold | $425,000 | MRED MLS |
| 27 Oct, 2019 | Under contract | $445,000 | MRED MLS |
| — | Last price change | $460,000 | MRED MLS |
| 15 Jul, 2019 | Listed for sale | $460,000 | MRED MLS |
Room Specifics
Total Bedrooms: 5
Bedrooms Above Ground: 4
Bedrooms Below Ground: 1
Dimensions: —
Floor Type: Carpet
Dimensions: —
Floor Type: Carpet
Dimensions: —
Floor Type: Carpet
Dimensions: —
Floor Type: —
Full Bathrooms: 4
Bathroom Amenities: Whirlpool,Separate Shower,Double Sink
Bathroom in Basement: 1
Rooms: Foyer,Recreation Room,Play Room,Bedroom 5,Office
Basement Description: Finished
Other Specifics
| 3 | |
| — | |
| — | |
| Brick Paver Patio, Storms/Screens | |
| Cul-De-Sac | |
| 30X28X30X28X350X329X156 | |
| — | |
| Full | |
| First Floor Laundry | |
| Range, Dishwasher, Refrigerator, Washer, Dryer | |
| Not in DB | |
| Horse-Riding Trails, Street Lights, Street Paved | |
| — | |
| — | |
| — |
Tax History
| Year | Property Taxes |
|---|---|
| 2020 | $11,184 |
Contact Agent
Nearby Similar Homes
Nearby Sold Comparables
Contact Agent
Listing Provided By
Helen Oliveri Real Estate







