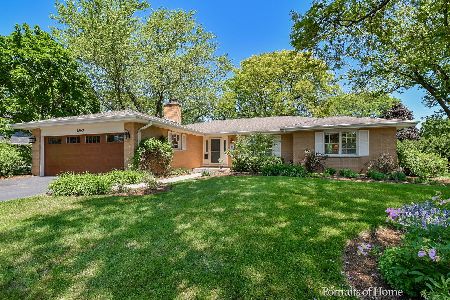198 Tennyson Drive, Wheaton, Illinois 60189
$725,000
|
Sold
|
|
| Status: | Closed |
| Sqft: | 3,492 |
| Cost/Sqft: | $216 |
| Beds: | 4 |
| Baths: | 3 |
| Year Built: | 1966 |
| Property Taxes: | $10,216 |
| Days On Market: | 442 |
| Lot Size: | 0,00 |
Description
Welcome to this one of a kind, original builders model home in Farnham subdivision with over 3,000 square feet including the basement. This cedar and brick beauty sits on .48 acres, corner lot with views of the entire neighborhood and has a 3 car garage. Great features of the house start with the large kitchen with eating area, newer stainless steel appliances and a pantry. Plus the family room with beams and fireplace, dining room, living room with the second fireplace, main floor laundry with new washer and dryer (2024) and powder room. The second floor features 4 large bedrooms including the primary suite with walk-in closet, second closet and full en suite bath. The house also has a full basement with recreation room (new carpet), plenty of storage, workshop area as well as a utility room with utility sink. The backyard is private, with beautiful landscaping and a large deck for entertainment. The roof is 8 years new and the air conditioner 5 years. The workmanship in this home is incredible! Do not miss out on a rare opportunity to own a home in the heart of Wheaton with A+ location. Historic downtown Wheaton with retail, dining, entertainment and Metra station is minutes away. Two of Wheaton's large parks: Kelly Park and Seven Gables Park are nearby as is Chicago Golf Club, Cantigny Golf Course, Danada Forest Preserve, Herrick Lake & College of DuPage. Don't forget about the highly rated district 200 schools! Welcome home!
Property Specifics
| Single Family | |
| — | |
| — | |
| 1966 | |
| — | |
| — | |
| No | |
| — |
| — | |
| Farnham | |
| — / Not Applicable | |
| — | |
| — | |
| — | |
| 12210169 | |
| 0521308008 |
Nearby Schools
| NAME: | DISTRICT: | DISTANCE: | |
|---|---|---|---|
|
Grade School
Whittier Elementary School |
200 | — | |
|
Middle School
Edison Middle School |
200 | Not in DB | |
|
High School
Wheaton Warrenville South H S |
200 | Not in DB | |
Property History
| DATE: | EVENT: | PRICE: | SOURCE: |
|---|---|---|---|
| 20 Feb, 2025 | Sold | $725,000 | MRED MLS |
| 27 Nov, 2024 | Under contract | $754,000 | MRED MLS |
| — | Last price change | $800,000 | MRED MLS |
| 14 Nov, 2024 | Listed for sale | $800,000 | MRED MLS |
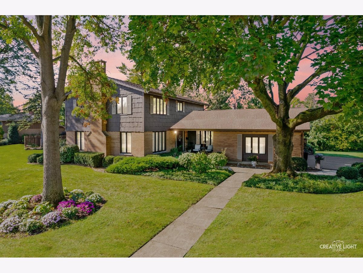
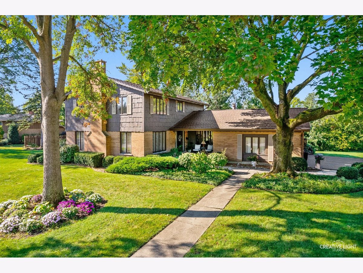
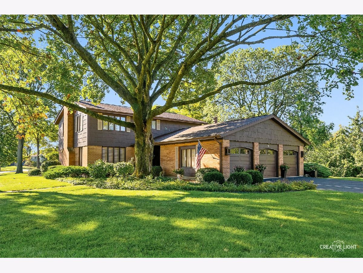
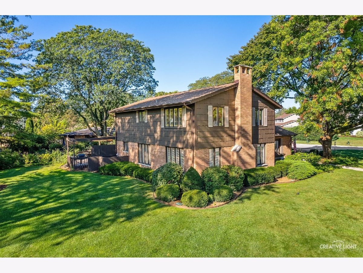
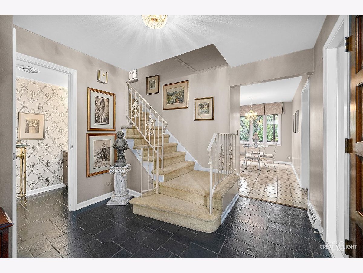
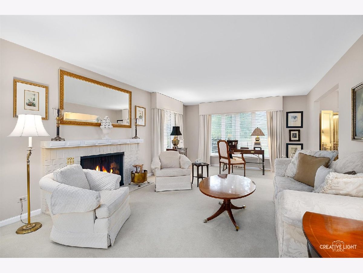
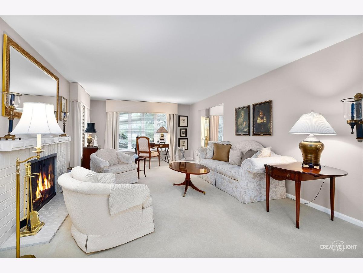
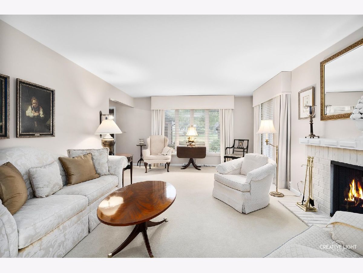
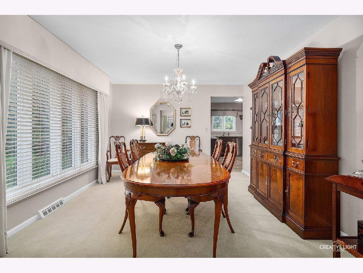
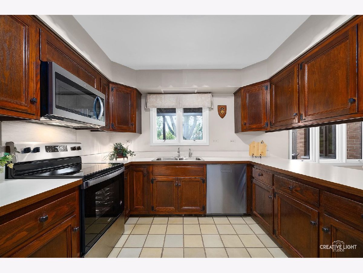
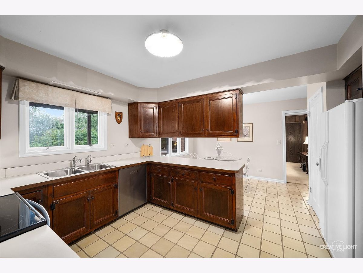
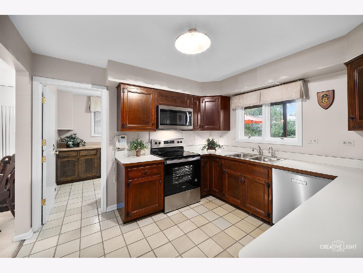
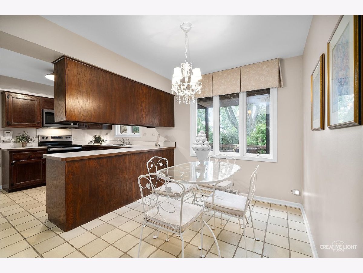
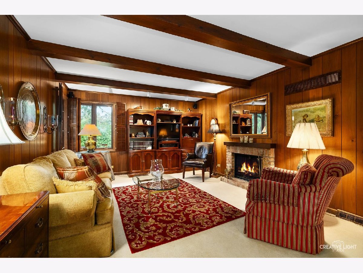
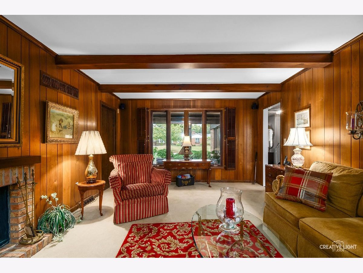
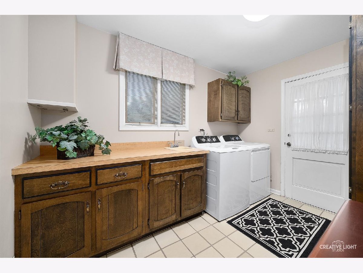
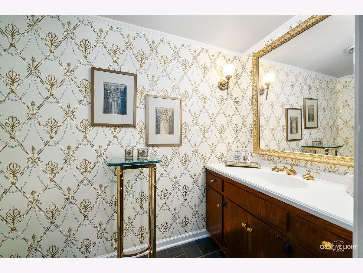
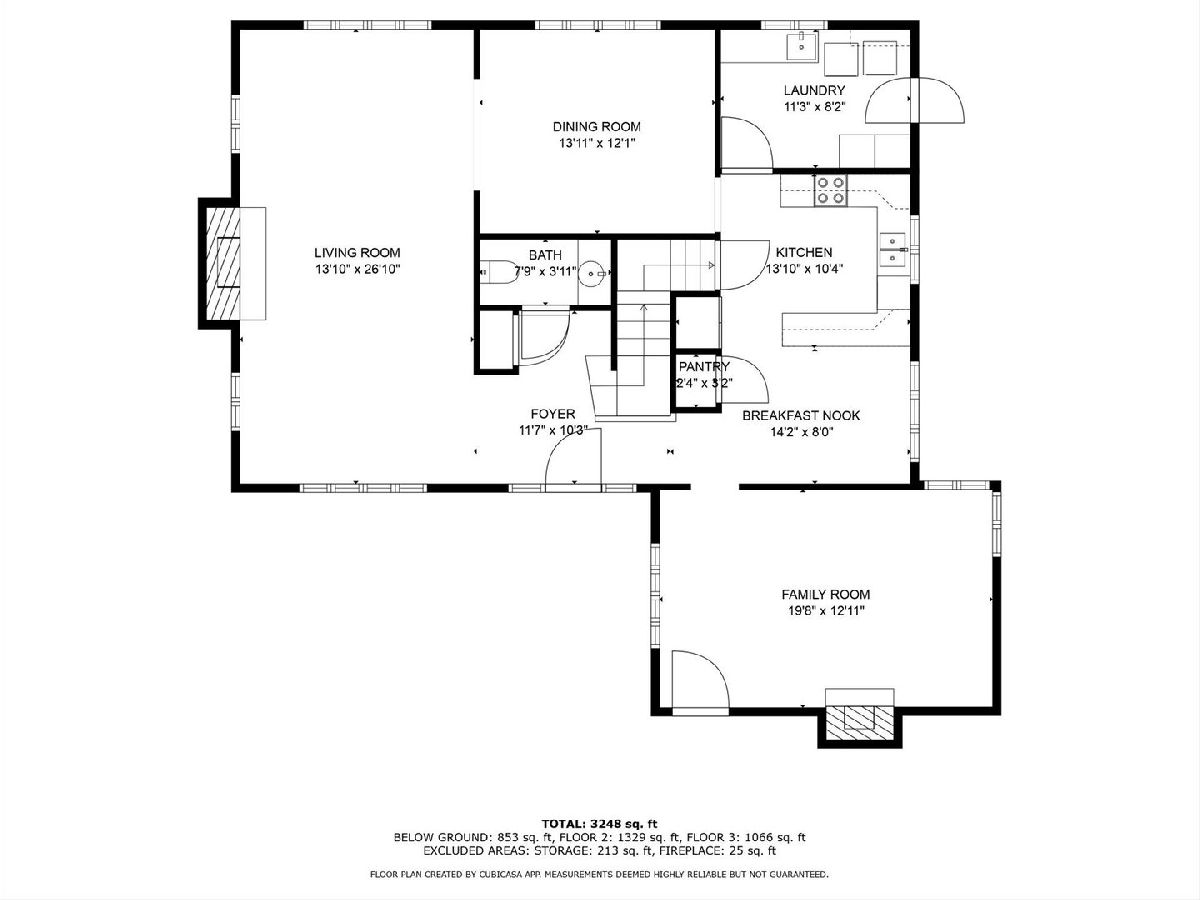
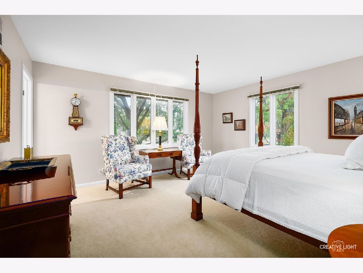
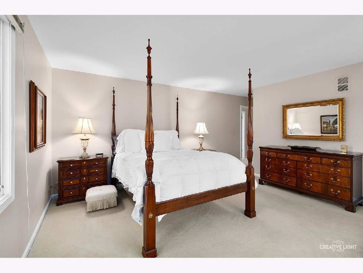
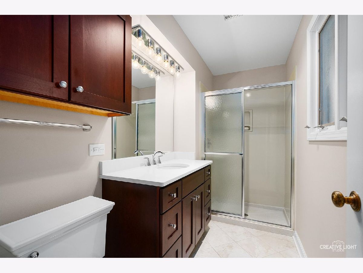
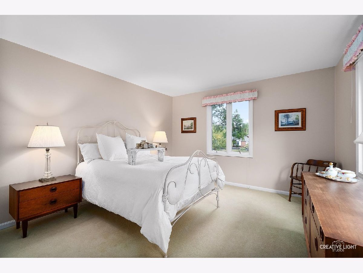
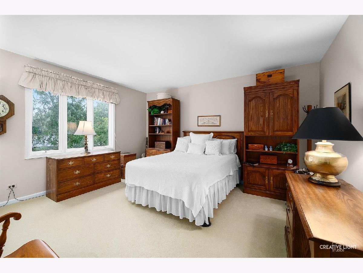
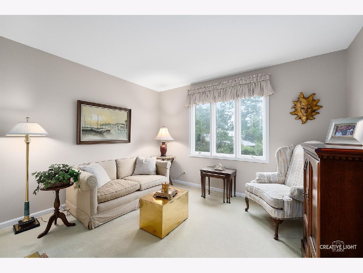
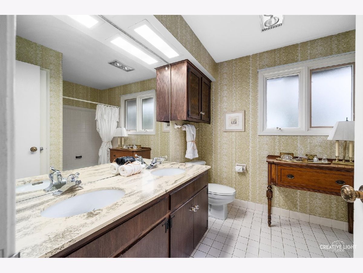
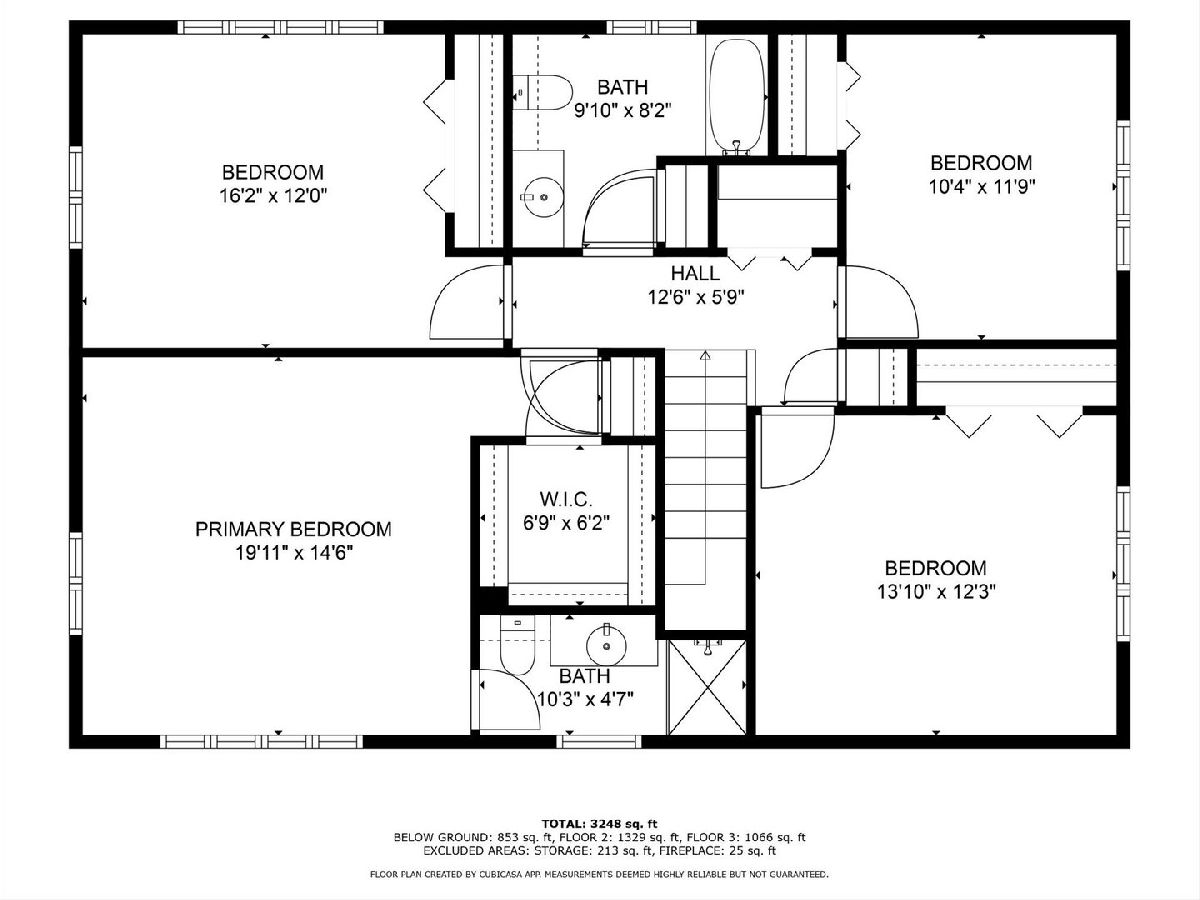
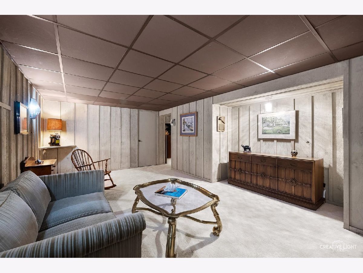
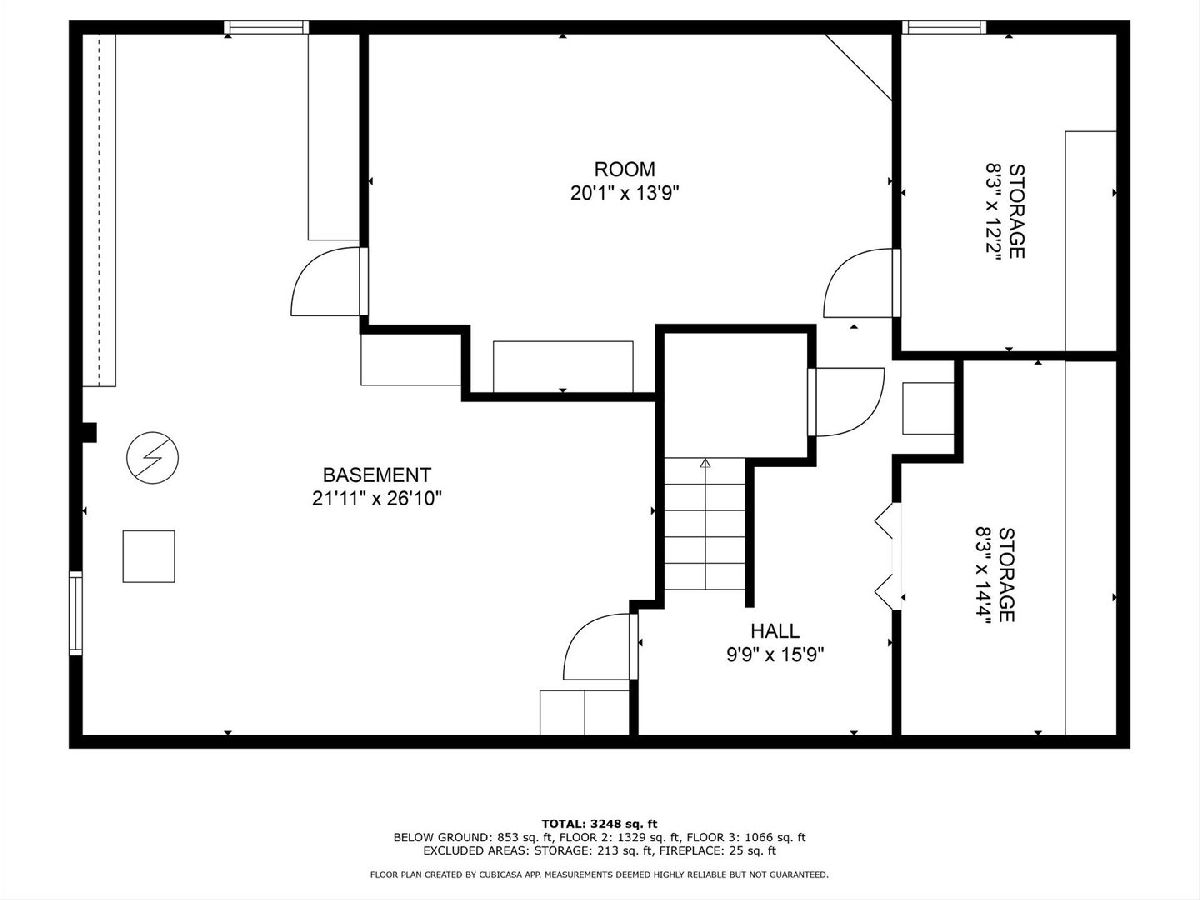
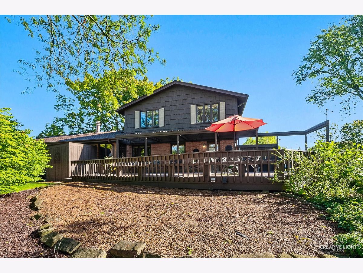
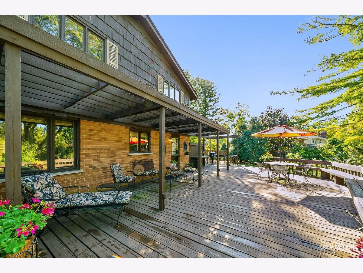
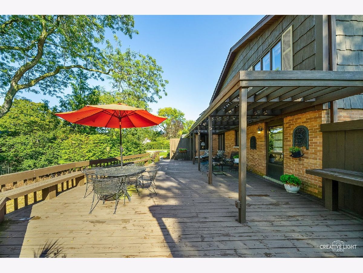
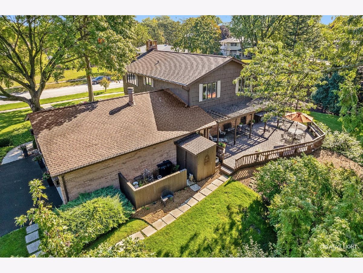
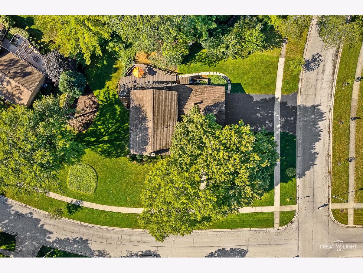
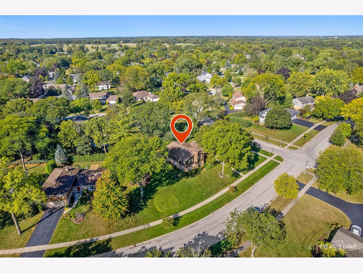
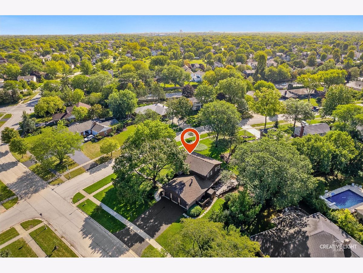
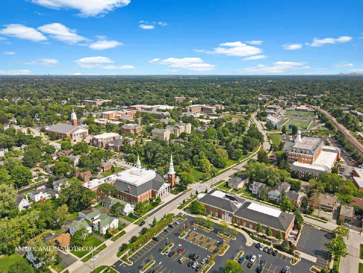
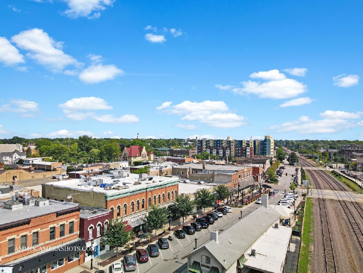
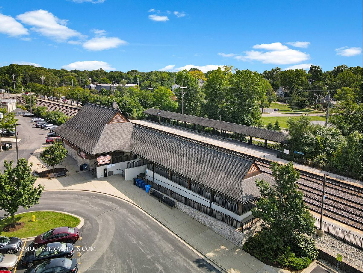
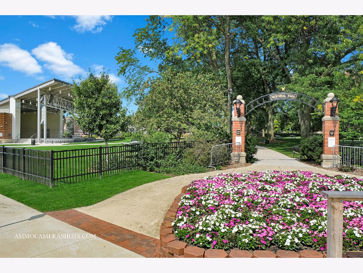
Room Specifics
Total Bedrooms: 4
Bedrooms Above Ground: 4
Bedrooms Below Ground: 0
Dimensions: —
Floor Type: —
Dimensions: —
Floor Type: —
Dimensions: —
Floor Type: —
Full Bathrooms: 3
Bathroom Amenities: —
Bathroom in Basement: 0
Rooms: —
Basement Description: Partially Finished,Rec/Family Area,Storage Space
Other Specifics
| 3 | |
| — | |
| Asphalt | |
| — | |
| — | |
| 113 X 185 X 133 X 147 | |
| — | |
| — | |
| — | |
| — | |
| Not in DB | |
| — | |
| — | |
| — | |
| — |
Tax History
| Year | Property Taxes |
|---|---|
| 2025 | $10,216 |
Contact Agent
Nearby Similar Homes
Nearby Sold Comparables
Contact Agent
Listing Provided By
Realty Executives Premier Illinois




