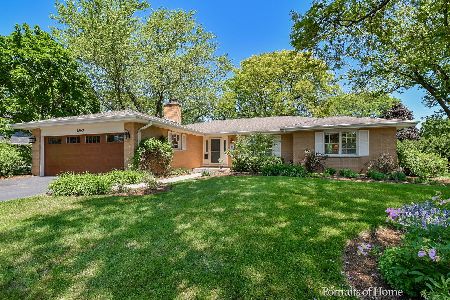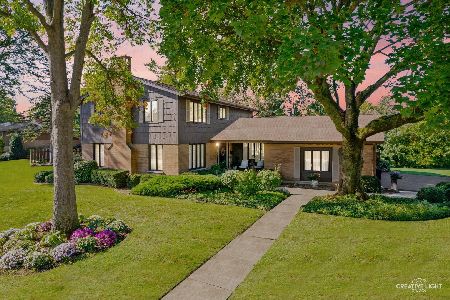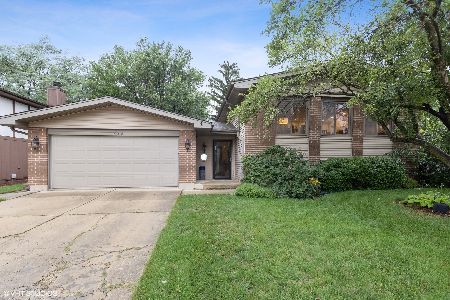210 Tennyson Drive, Wheaton, Illinois 60187
$410,000
|
Sold
|
|
| Status: | Closed |
| Sqft: | 2,671 |
| Cost/Sqft: | $168 |
| Beds: | 4 |
| Baths: | 3 |
| Year Built: | 1968 |
| Property Taxes: | $8,543 |
| Days On Market: | 6362 |
| Lot Size: | 0,00 |
Description
Shop & compare! Lrg (2671 sf) updated Farnham ranch on almost 1/2 acre. Priv 4th BR addtn handicapped equipt can be used as 2nd MBR, in-law, guest,teen suite,playroom or office. Spac rms, HW flrs. Updated Kit & BAs.Grand LR & FR w/FP. 1st fl. laundry. Newer windows, AC/FUR. & roof. Circ drive, rec lndscp. Lrg fence-able yard. Near train, downtown Wheaton,shops, tllwys,parks,PkDist Fit Ctr, Rice Lake Pool & Water Park
Property Specifics
| Single Family | |
| — | |
| Ranch | |
| 1968 | |
| Full | |
| — | |
| No | |
| 0 |
| Du Page | |
| Farnham | |
| 0 / Not Applicable | |
| None | |
| Lake Michigan | |
| Public Sewer, Sewer-Storm | |
| 06969242 | |
| 0521309001 |
Nearby Schools
| NAME: | DISTRICT: | DISTANCE: | |
|---|---|---|---|
|
Grade School
Whittier Elementary School |
200 | — | |
|
Middle School
Edison Middle School |
200 | Not in DB | |
|
High School
Wheaton Warrenville South H S |
200 | Not in DB | |
Property History
| DATE: | EVENT: | PRICE: | SOURCE: |
|---|---|---|---|
| 17 Sep, 2008 | Sold | $410,000 | MRED MLS |
| 21 Aug, 2008 | Under contract | $449,990 | MRED MLS |
| — | Last price change | $479,900 | MRED MLS |
| 19 Jul, 2008 | Listed for sale | $479,900 | MRED MLS |
| 30 Jun, 2010 | Sold | $470,000 | MRED MLS |
| 19 May, 2010 | Under contract | $499,900 | MRED MLS |
| 12 May, 2010 | Listed for sale | $499,900 | MRED MLS |
Room Specifics
Total Bedrooms: 4
Bedrooms Above Ground: 4
Bedrooms Below Ground: 0
Dimensions: —
Floor Type: Hardwood
Dimensions: —
Floor Type: Hardwood
Dimensions: —
Floor Type: Hardwood
Full Bathrooms: 3
Bathroom Amenities: —
Bathroom in Basement: 0
Rooms: Foyer,Gallery,Utility Room-1st Floor
Basement Description: Unfinished,Crawl
Other Specifics
| 2 | |
| Concrete Perimeter | |
| Asphalt | |
| Patio | |
| Corner Lot,Landscaped,Wooded | |
| 148X172X90X150 | |
| Unfinished | |
| Full | |
| In-Law Arrangement | |
| Range, Microwave, Dishwasher, Refrigerator, Washer, Dryer, Disposal | |
| Not in DB | |
| Sidewalks, Street Lights, Street Paved | |
| — | |
| — | |
| Wood Burning, Attached Fireplace Doors/Screen |
Tax History
| Year | Property Taxes |
|---|---|
| 2008 | $8,543 |
| 2010 | $9,107 |
Contact Agent
Nearby Similar Homes
Nearby Sold Comparables
Contact Agent
Listing Provided By
RE/MAX Suburban








