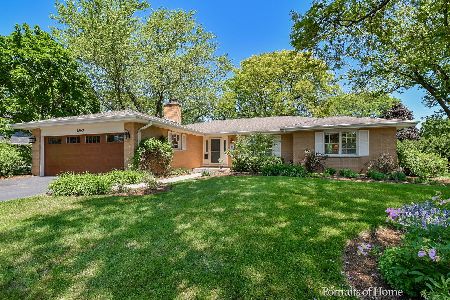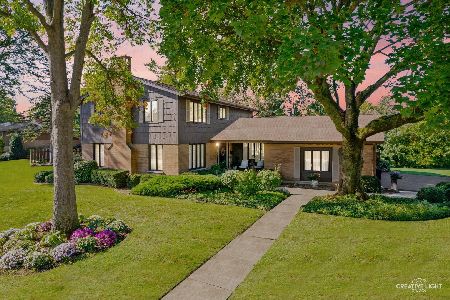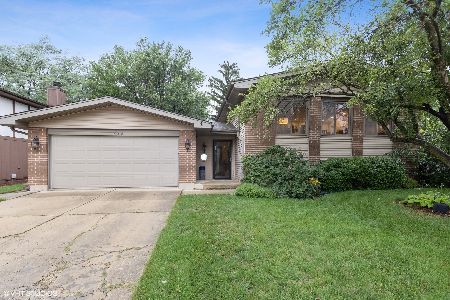210 Tennyson Drive, Wheaton, Illinois 60189
$470,000
|
Sold
|
|
| Status: | Closed |
| Sqft: | 2,700 |
| Cost/Sqft: | $185 |
| Beds: | 4 |
| Baths: | 3 |
| Year Built: | 1968 |
| Property Taxes: | $9,107 |
| Days On Market: | 5700 |
| Lot Size: | 0,00 |
Description
THE TRANSFORMATION OF THIS HOUSE WILL TAKE YOUR BREATH AWAY.WALLS CAME DOWN TO CREATE A BEAUTIFUL OPEN PLAN. THE MOST MAGNIFICENT NEW KITCHEN.TOP OF THE LINE SS APPLIANCES. NEW DOORS. NEWER WINDOWS,ROOF,A/C & FURN. UPDATED NEWER LIGHTING.FRESHLY PAINTED. GREAT ADDITION W/VAULTED CLG AND BATH.COULD BE 2ND MASTER, IN/LAW GUEST OR TEEN SUITE USED NOW AS A MEDIA ROOM.UPDATED LANDSCAPING. A REAL GEM. PRICED 2 SELL!!!
Property Specifics
| Single Family | |
| — | |
| Ranch | |
| 1968 | |
| Partial | |
| — | |
| No | |
| — |
| Du Page | |
| Farnham | |
| 0 / Not Applicable | |
| None | |
| Lake Michigan | |
| Public Sewer | |
| 07527418 | |
| 0521309001 |
Nearby Schools
| NAME: | DISTRICT: | DISTANCE: | |
|---|---|---|---|
|
Grade School
Whittier Elementary School |
200 | — | |
|
Middle School
Edison Middle School |
200 | Not in DB | |
|
High School
Wheaton Warrenville South H S |
200 | Not in DB | |
Property History
| DATE: | EVENT: | PRICE: | SOURCE: |
|---|---|---|---|
| 17 Sep, 2008 | Sold | $410,000 | MRED MLS |
| 21 Aug, 2008 | Under contract | $449,990 | MRED MLS |
| — | Last price change | $479,900 | MRED MLS |
| 19 Jul, 2008 | Listed for sale | $479,900 | MRED MLS |
| 30 Jun, 2010 | Sold | $470,000 | MRED MLS |
| 19 May, 2010 | Under contract | $499,900 | MRED MLS |
| 12 May, 2010 | Listed for sale | $499,900 | MRED MLS |
Room Specifics
Total Bedrooms: 4
Bedrooms Above Ground: 4
Bedrooms Below Ground: 0
Dimensions: —
Floor Type: Hardwood
Dimensions: —
Floor Type: Hardwood
Dimensions: —
Floor Type: Hardwood
Full Bathrooms: 3
Bathroom Amenities: —
Bathroom in Basement: 0
Rooms: Office
Basement Description: —
Other Specifics
| 2 | |
| Concrete Perimeter | |
| Asphalt | |
| — | |
| Landscaped | |
| 148X172X90X150 | |
| Unfinished | |
| Full | |
| In-Law Arrangement | |
| Double Oven, Microwave, Dishwasher, Refrigerator, Disposal | |
| Not in DB | |
| Sidewalks, Street Lights, Street Paved | |
| — | |
| — | |
| Wood Burning, Attached Fireplace Doors/Screen |
Tax History
| Year | Property Taxes |
|---|---|
| 2008 | $8,543 |
| 2010 | $9,107 |
Contact Agent
Nearby Similar Homes
Nearby Sold Comparables
Contact Agent
Listing Provided By
RE/MAX Suburban








