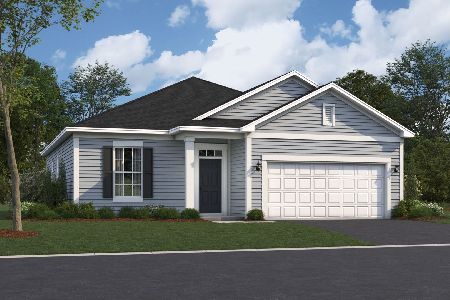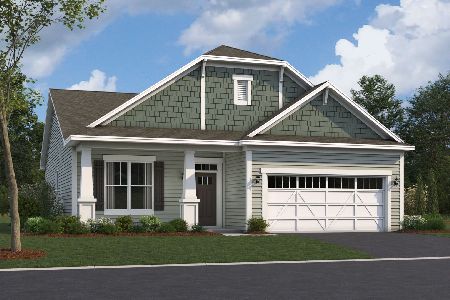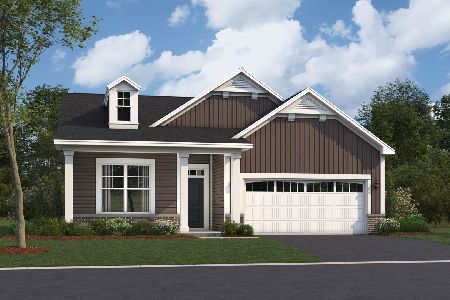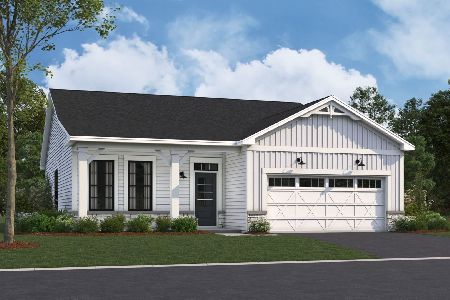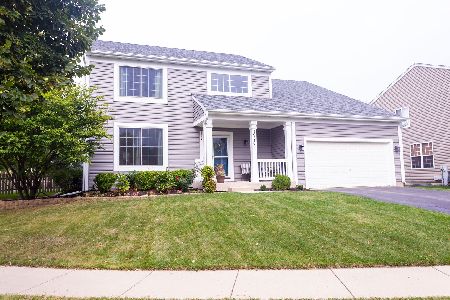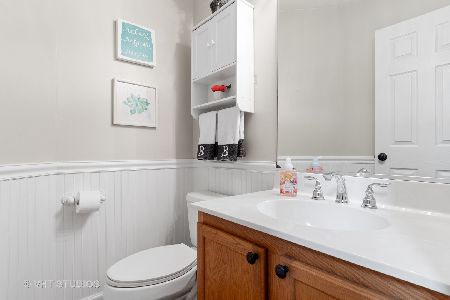1980 Summerlin Drive, Aurora, Illinois 60503
$288,000
|
Sold
|
|
| Status: | Closed |
| Sqft: | 2,790 |
| Cost/Sqft: | $107 |
| Beds: | 4 |
| Baths: | 3 |
| Year Built: | 2001 |
| Property Taxes: | $9,140 |
| Days On Market: | 2696 |
| Lot Size: | 0,16 |
Description
Welcome Home! You'll LOVE this Cumberland Model in Highly Sought after Summerlin Sub. Located on a Premium Lot! Nearly 3000 SQ FT, this Beautiful 4 Bedroom Plus LOFT (Could Easily Convert to 5th Bedroom) 2.1 Bath Home Abounds with Space! So Much to Love.. Soaring Two Story Foyer, Convenient Dual Stairwell, Spacious Liv/Dining Combo & 1st Floor Laundry w/Cabs & Built in Fridge, CTOP & Sink! Eat-In Kitchen w/Oak Cabs w/Crown Molding, Island, SS Appliances, Pantry & Table Space! Large Fam Room w/Custom Oak Mantel & Accent Crown & Brick Surround Gas Starter FP & Built-In Speakers! Custom Window Treatments Throughout! Upstairs You'll Find 4 Spacious Bedrooms Plus a Large Loft! Master Suite w/Vaulted Ceiling, Expansive WIC & Mstr Bath w/Dual Van, Soaker Tub & Sep Shower! Entertaining? Enjoy the Large Concrete Patio Off the Kitchen & Large Lot w/ 6 Foot Privacy Fence! Amazing Basement is a Deep Poor w/9' Ceilings & Roughed In Plumbing Ready for Finishing Touches!Newer Roof & So Much More!
Property Specifics
| Single Family | |
| — | |
| Colonial | |
| 2001 | |
| Full | |
| CUMBERLAND | |
| No | |
| 0.16 |
| Kendall | |
| Summerlin | |
| 225 / Annual | |
| None | |
| Lake Michigan,Public | |
| Public Sewer | |
| 10087534 | |
| 0301158028 |
Nearby Schools
| NAME: | DISTRICT: | DISTANCE: | |
|---|---|---|---|
|
Grade School
The Wheatlands Elementary School |
308 | — | |
|
Middle School
Bednarcik Junior High School |
308 | Not in DB | |
|
High School
Oswego East High School |
308 | Not in DB | |
Property History
| DATE: | EVENT: | PRICE: | SOURCE: |
|---|---|---|---|
| 16 Jan, 2019 | Sold | $288,000 | MRED MLS |
| 2 Dec, 2018 | Under contract | $299,900 | MRED MLS |
| — | Last price change | $310,000 | MRED MLS |
| 19 Sep, 2018 | Listed for sale | $315,000 | MRED MLS |
Room Specifics
Total Bedrooms: 4
Bedrooms Above Ground: 4
Bedrooms Below Ground: 0
Dimensions: —
Floor Type: Carpet
Dimensions: —
Floor Type: Carpet
Dimensions: —
Floor Type: Carpet
Full Bathrooms: 3
Bathroom Amenities: Separate Shower,Double Sink,Soaking Tub
Bathroom in Basement: 0
Rooms: Eating Area,Loft,Exercise Room,Foyer
Basement Description: Partially Finished,Bathroom Rough-In
Other Specifics
| 2 | |
| Concrete Perimeter | |
| Asphalt | |
| Patio, Porch | |
| Fenced Yard | |
| 66X112X66X113 | |
| — | |
| Full | |
| Vaulted/Cathedral Ceilings, Wood Laminate Floors, First Floor Laundry | |
| Range, Microwave, Dishwasher, Refrigerator, Washer, Dryer, Disposal, Stainless Steel Appliance(s) | |
| Not in DB | |
| Sidewalks, Street Lights, Street Paved | |
| — | |
| — | |
| Wood Burning, Attached Fireplace Doors/Screen, Gas Log, Gas Starter |
Tax History
| Year | Property Taxes |
|---|---|
| 2019 | $9,140 |
Contact Agent
Nearby Similar Homes
Nearby Sold Comparables
Contact Agent
Listing Provided By
Advantage Realty Group

