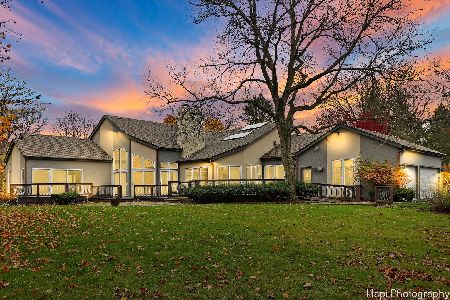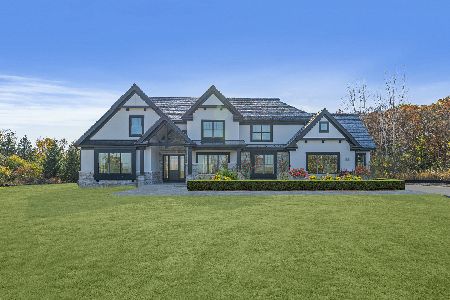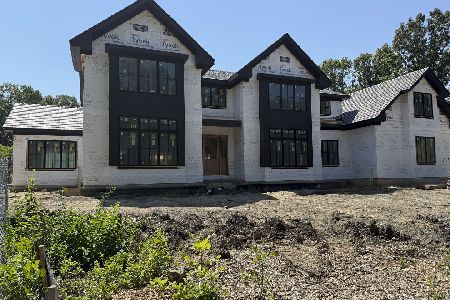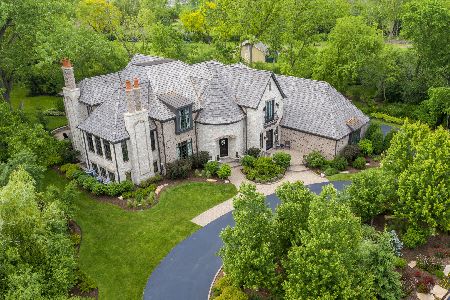1980 Telegraph Road, Lake Forest, Illinois 60045
$1,600,000
|
Sold
|
|
| Status: | Closed |
| Sqft: | 5,800 |
| Cost/Sqft: | $310 |
| Beds: | 5 |
| Baths: | 5 |
| Year Built: | 1993 |
| Property Taxes: | $29,278 |
| Days On Market: | 2019 |
| Lot Size: | 1,38 |
Description
Impressive Country French Estate inspired by Monet's Country home in Giverny France, by architect Rick Swanson exquisitely perched up high behind a gated entry and circular drive. An open light filled floor plan with soaring ceilings welcomes as you enter the gracious foyer with inviting Views of the expansive back yard great. Beyond the living room French doors, you are drawn to the stone patio and a fun pool with slide, hot tub and play yard. There is plenty of room to play outdoor sports and games in the expansive fenced back yard. Work from home in the gorgeous cherry paneled library with fireplace adjacent to the spacious 1st floor master suite. Beautifully designed, the light bright fully equipped kitchen features a center island with seating and large table area hosting a love seat, table and 4 chairs. The kitchen is open to the family room with handsome stone fireplace, built in cabinets, vaulted ceilings with skylight, and a wet bar conveniently located between the kitchen and family room. Access the patio, pool and yard through the French doors in the family room. On the second floor you will find a double bedroom suite that shares a bath and two more bedrooms with Jack and Jill bath. The huge 3592 sf basement offers a recreation room, exercise room, 2 large bedrooms, a full bath and loads of storage. Recent improvements: new roof, washer and dryer, AC, furnaces, ring technology, landscaping, beautiful wrought iron gates and HIGH AMP outlet for electric car. Enjoy the casual elegance of a country Estate within 5 minutes of the metra train, expressways and shopping, 15 minutes to the Lake Forest Beach and town.
Property Specifics
| Single Family | |
| — | |
| — | |
| 1993 | |
| Full | |
| COUNTRY FRENCH | |
| No | |
| 1.38 |
| Lake | |
| — | |
| 0 / Not Applicable | |
| None | |
| Lake Michigan | |
| Public Sewer | |
| 10775045 | |
| 16182010080000 |
Nearby Schools
| NAME: | DISTRICT: | DISTANCE: | |
|---|---|---|---|
|
Grade School
Everett Elementary School |
67 | — | |
|
Middle School
Deer Path Middle School |
67 | Not in DB | |
|
High School
Lake Forest High School |
115 | Not in DB | |
Property History
| DATE: | EVENT: | PRICE: | SOURCE: |
|---|---|---|---|
| 16 Nov, 2020 | Sold | $1,600,000 | MRED MLS |
| 10 Oct, 2020 | Under contract | $1,799,000 | MRED MLS |
| — | Last price change | $1,795,000 | MRED MLS |
| 8 Jul, 2020 | Listed for sale | $1,895,000 | MRED MLS |
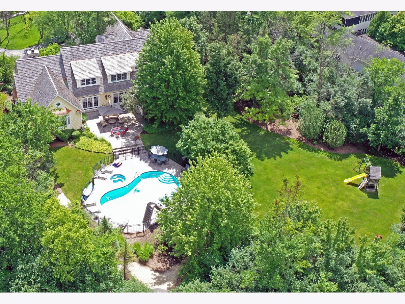
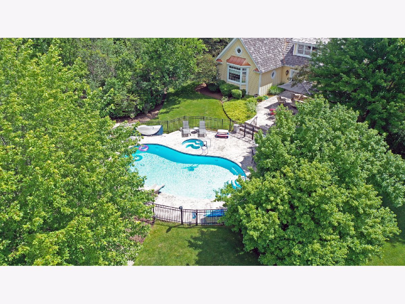
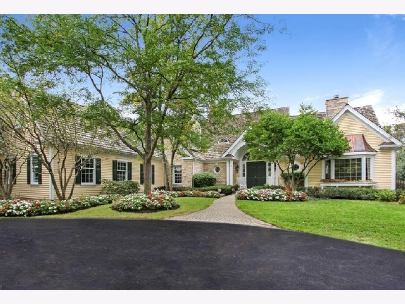
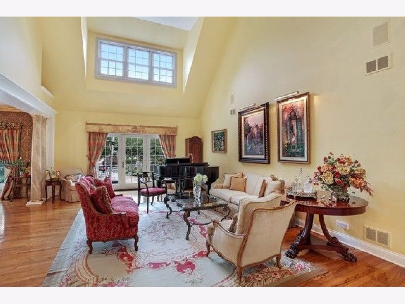
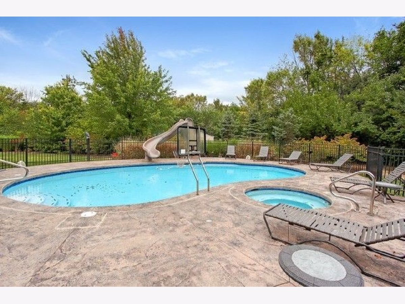
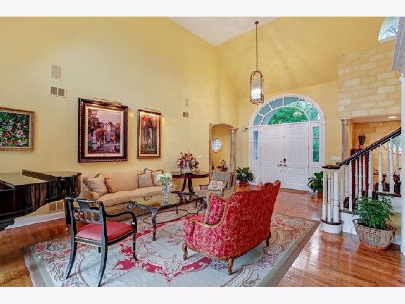
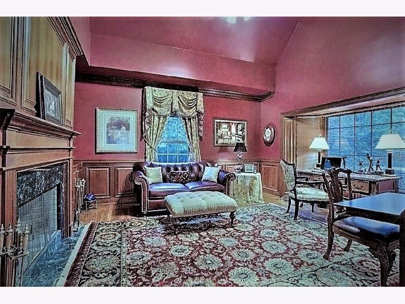
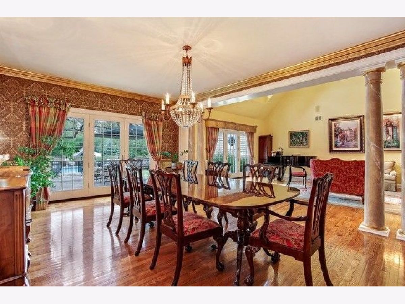
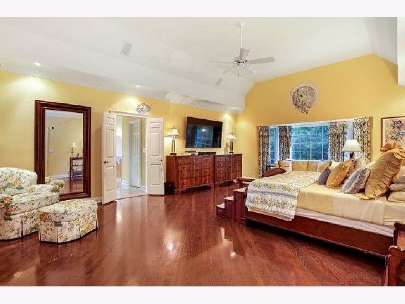
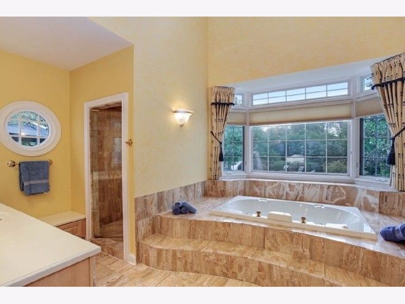
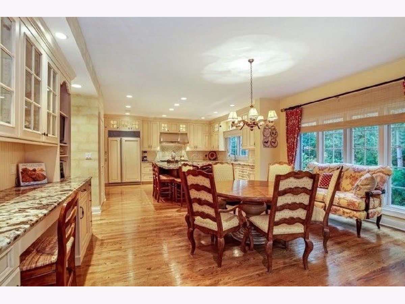
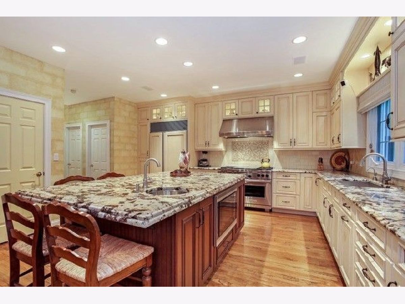
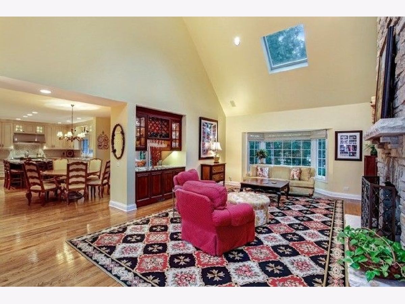
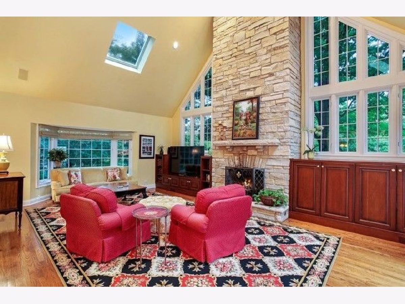
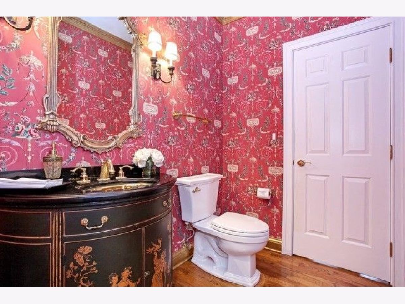
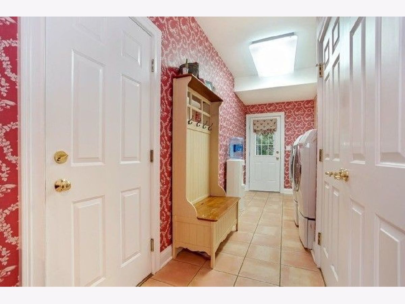
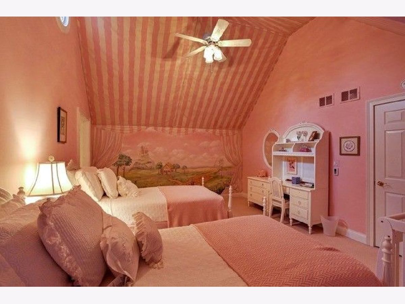
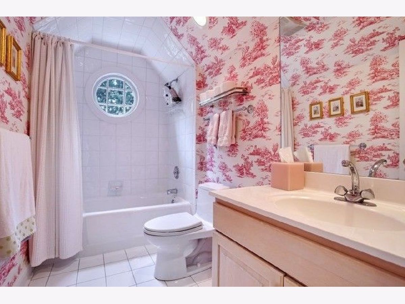
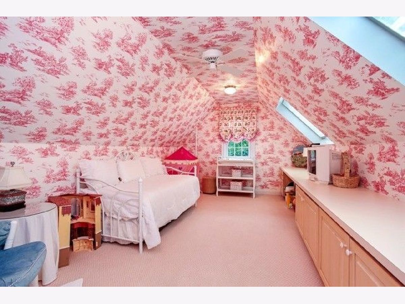
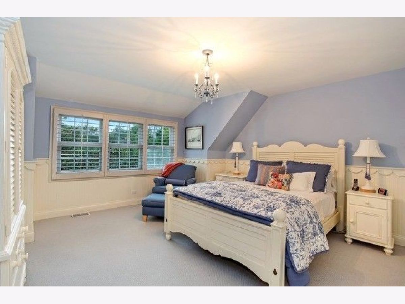
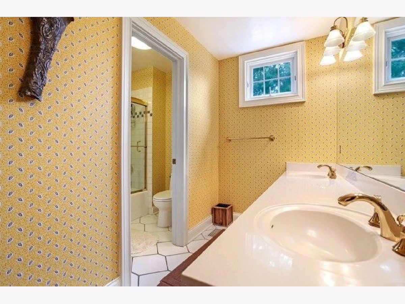
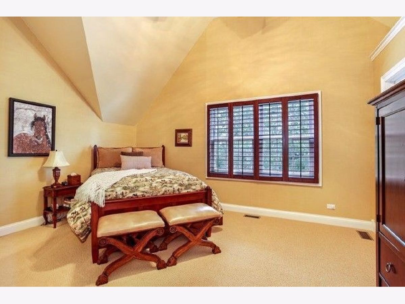
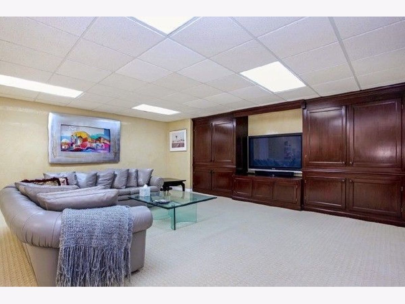
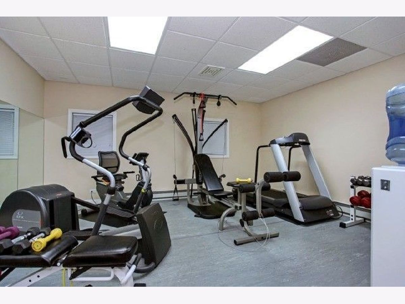
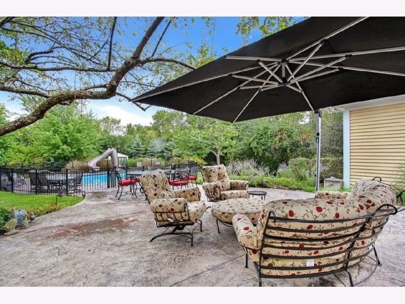
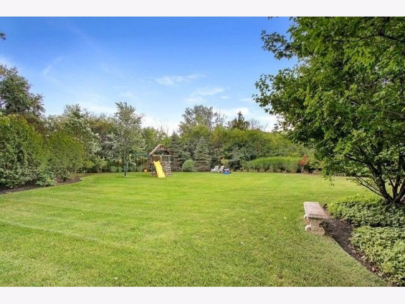
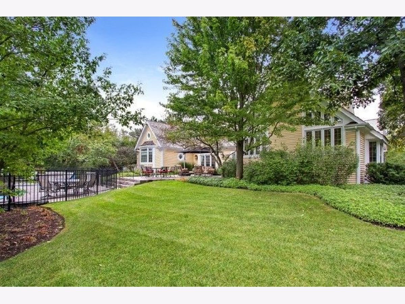
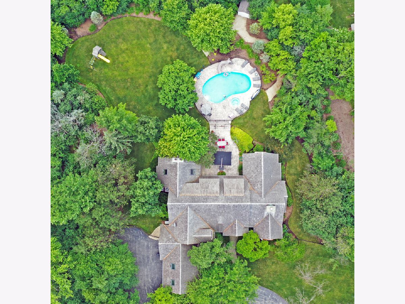
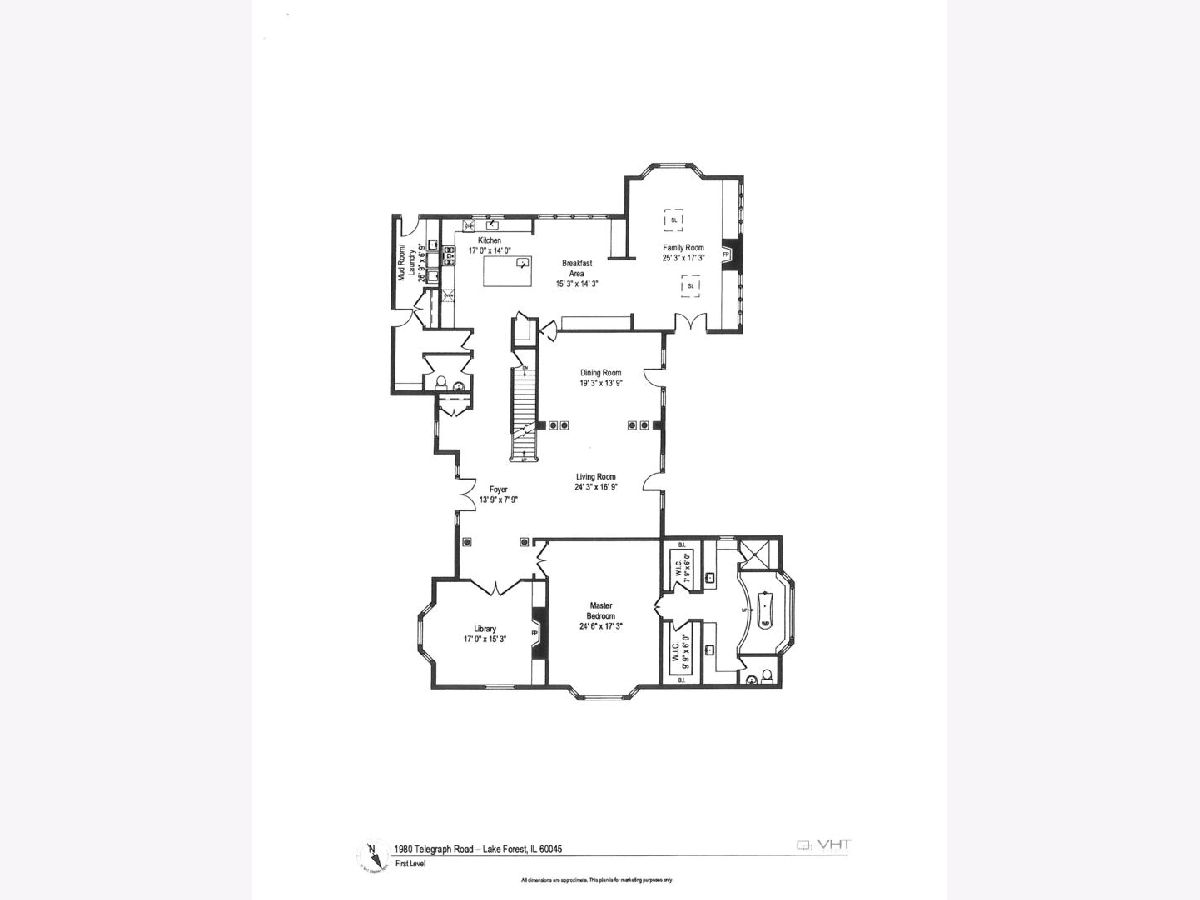
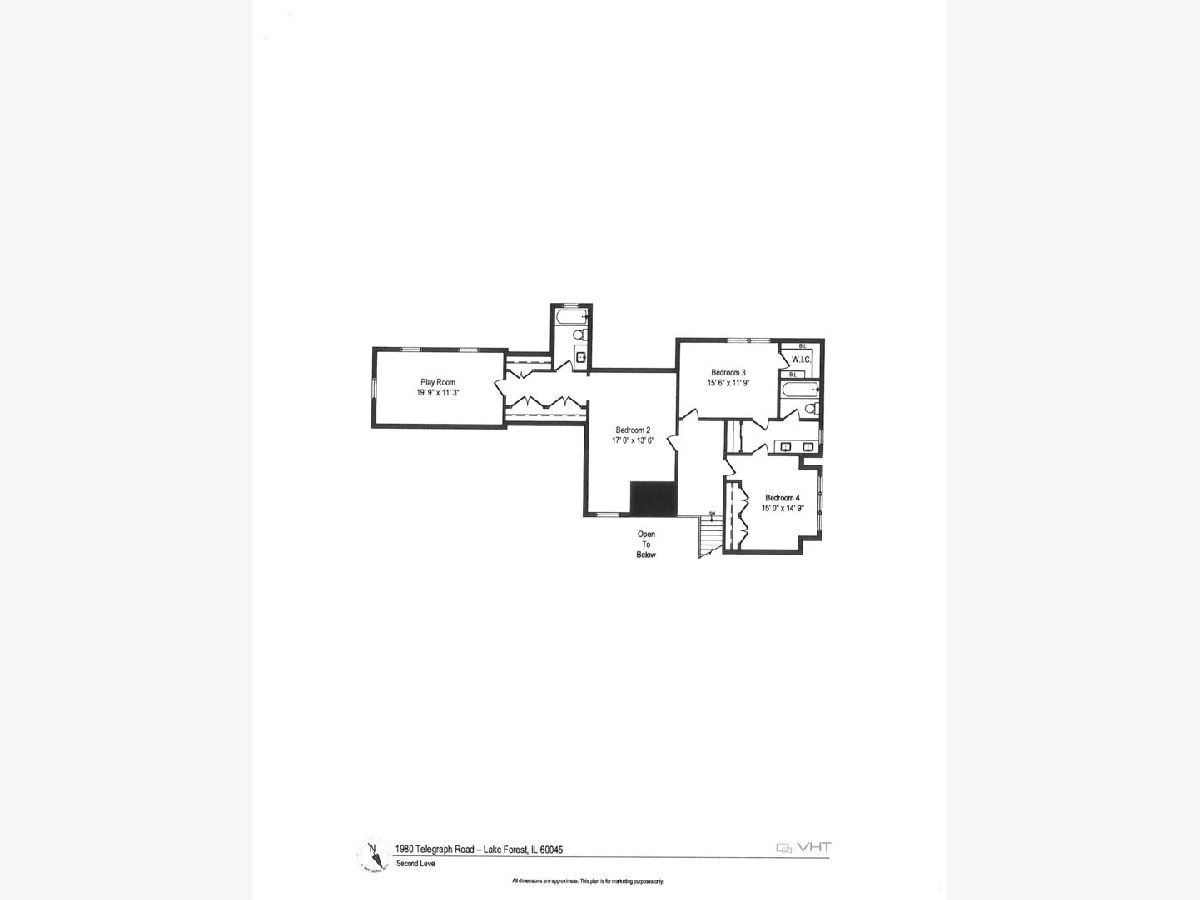
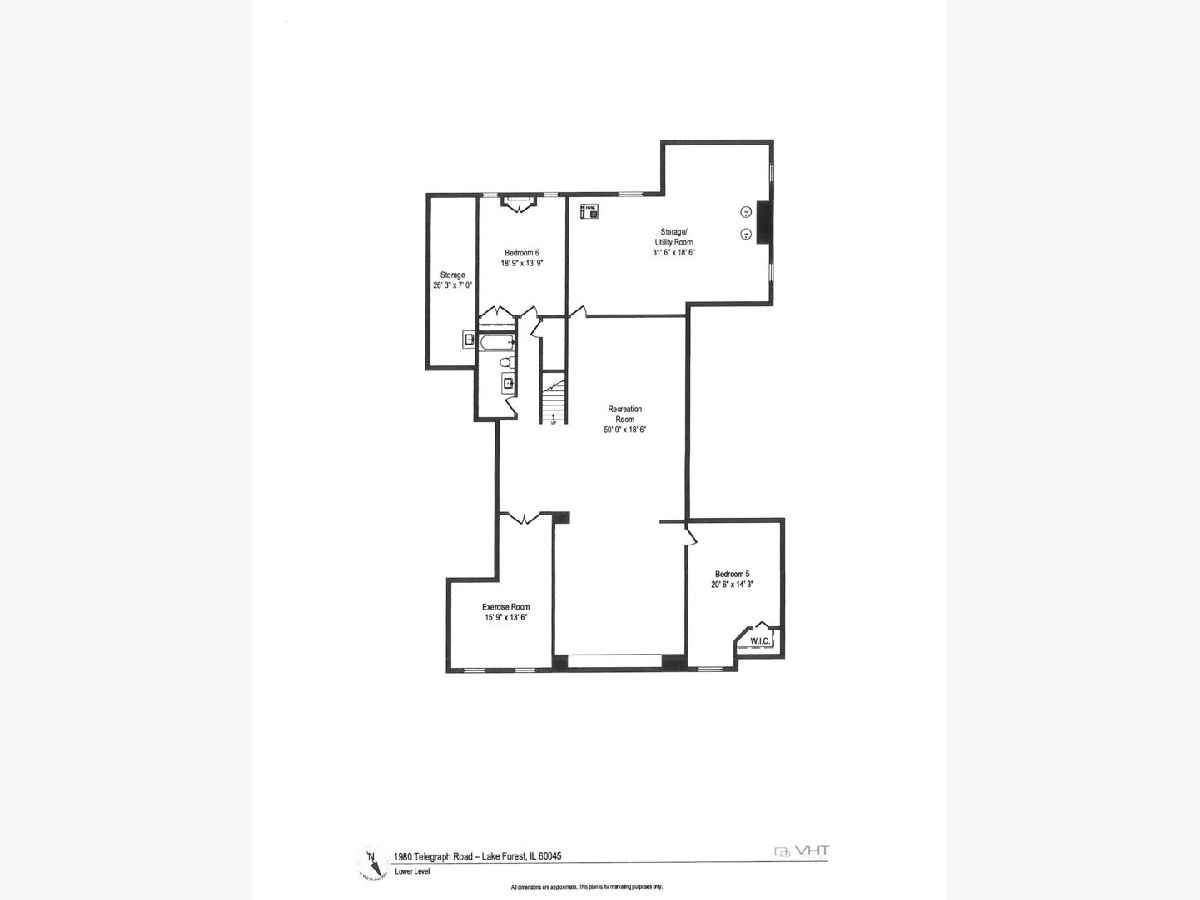
Room Specifics
Total Bedrooms: 7
Bedrooms Above Ground: 5
Bedrooms Below Ground: 2
Dimensions: —
Floor Type: Carpet
Dimensions: —
Floor Type: Carpet
Dimensions: —
Floor Type: Carpet
Dimensions: —
Floor Type: —
Dimensions: —
Floor Type: —
Dimensions: —
Floor Type: —
Full Bathrooms: 5
Bathroom Amenities: Whirlpool,Separate Shower,Steam Shower,Double Sink,Soaking Tub
Bathroom in Basement: 1
Rooms: Bedroom 5,Bedroom 6,Bedroom 7,Breakfast Room,Library,Recreation Room,Exercise Room,Foyer,Storage,Walk In Closet
Basement Description: Finished,Egress Window
Other Specifics
| 3 | |
| Concrete Perimeter | |
| Asphalt,Circular | |
| Patio, Hot Tub, In Ground Pool, Storms/Screens | |
| Fenced Yard,Landscaped,Wooded,Mature Trees | |
| 206.76 X 342.10 X 195.89 X | |
| — | |
| Full | |
| Vaulted/Cathedral Ceilings, Skylight(s), Hot Tub, Bar-Dry, Hardwood Floors, First Floor Bedroom, First Floor Laundry, First Floor Full Bath, Built-in Features, Walk-In Closet(s) | |
| Range, Microwave, Dishwasher, High End Refrigerator, Washer, Dryer, Disposal, Range Hood, Water Softener, Water Softener Owned | |
| Not in DB | |
| Pool, Curbs, Gated, Street Lights, Street Paved | |
| — | |
| — | |
| Wood Burning, Gas Starter |
Tax History
| Year | Property Taxes |
|---|---|
| 2020 | $29,278 |
Contact Agent
Nearby Similar Homes
Nearby Sold Comparables
Contact Agent
Listing Provided By
Coldwell Banker Realty

