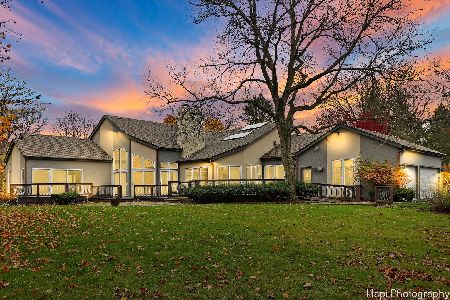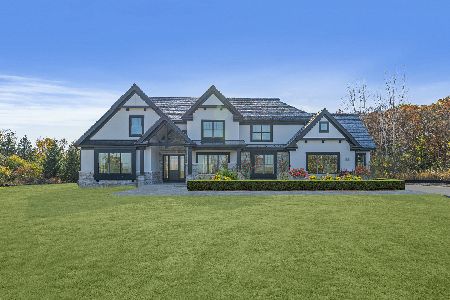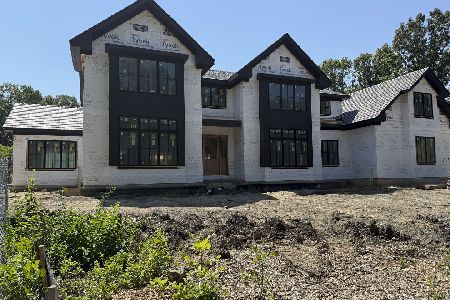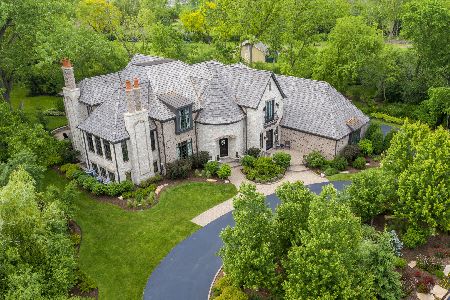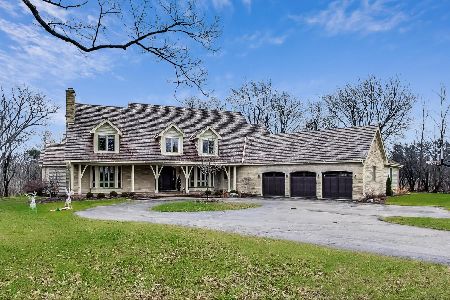1950 Telegraph Road, Lake Forest, Illinois 60045
$2,490,000
|
Sold
|
|
| Status: | Closed |
| Sqft: | 6,807 |
| Cost/Sqft: | $425 |
| Beds: | 5 |
| Baths: | 8 |
| Year Built: | 2002 |
| Property Taxes: | $32,318 |
| Days On Market: | 3910 |
| Lot Size: | 1,40 |
Description
Incredible quality & detail in this brick, stone & limestone estate, 1.4 acs behind beautiful gates, Intricate Plaster ceiling moldings, floor to ceiling windows, volume ceilings, open floor plan, impressive kitchen family room combination, 5 ensuite bedrooms, 2 master suites with sitting rooms & fireplaces, huge closets, extraordinary lower level with 5th bedroom, wine cellar, media room, and beautiful bar which is perfect for entertaing. Above the 5th car garage is an artist studio which could be used as a coach house.
Property Specifics
| Single Family | |
| — | |
| English | |
| 2002 | |
| Full | |
| — | |
| No | |
| 1.4 |
| Lake | |
| — | |
| 0 / Not Applicable | |
| None | |
| Lake Michigan,Public | |
| Public Sewer | |
| 08912858 | |
| 16182010070000 |
Nearby Schools
| NAME: | DISTRICT: | DISTANCE: | |
|---|---|---|---|
|
Grade School
Everett Elementary School |
67 | — | |
|
Middle School
Deer Path Middle School |
67 | Not in DB | |
|
High School
Lake Forest High School |
115 | Not in DB | |
Property History
| DATE: | EVENT: | PRICE: | SOURCE: |
|---|---|---|---|
| 24 Mar, 2016 | Sold | $2,490,000 | MRED MLS |
| 30 Dec, 2015 | Under contract | $2,895,000 | MRED MLS |
| — | Last price change | $3,295,000 | MRED MLS |
| 5 May, 2015 | Listed for sale | $3,295,000 | MRED MLS |
Room Specifics
Total Bedrooms: 5
Bedrooms Above Ground: 5
Bedrooms Below Ground: 0
Dimensions: —
Floor Type: Carpet
Dimensions: —
Floor Type: Carpet
Dimensions: —
Floor Type: Carpet
Dimensions: —
Floor Type: —
Full Bathrooms: 8
Bathroom Amenities: Separate Shower,Double Sink,Double Shower
Bathroom in Basement: 1
Rooms: Bedroom 5,Eating Area,Exercise Room,Foyer,Game Room,Library,Recreation Room,Heated Sun Room,Other Room
Basement Description: Finished
Other Specifics
| 5 | |
| Concrete Perimeter | |
| Asphalt,Brick,Circular | |
| Patio, Hot Tub, Brick Paver Patio | |
| Landscaped,Wooded | |
| 272.52X276.94X258.44X188.7 | |
| — | |
| Full | |
| Vaulted/Cathedral Ceilings, Bar-Wet, Hardwood Floors, In-Law Arrangement, First Floor Laundry, First Floor Full Bath | |
| Range, Microwave, Dishwasher, High End Refrigerator, Bar Fridge, Freezer, Washer, Dryer, Disposal, Stainless Steel Appliance(s), Wine Refrigerator | |
| Not in DB | |
| Street Lights, Street Paved | |
| — | |
| — | |
| Double Sided, Gas Log |
Tax History
| Year | Property Taxes |
|---|---|
| 2016 | $32,318 |
Contact Agent
Nearby Similar Homes
Nearby Sold Comparables
Contact Agent
Listing Provided By
Coldwell Banker Residential

