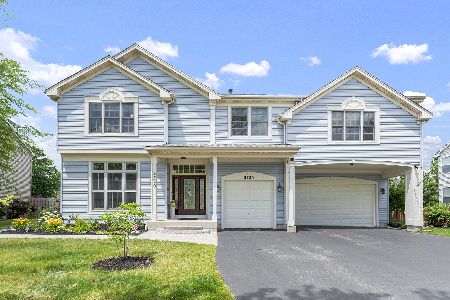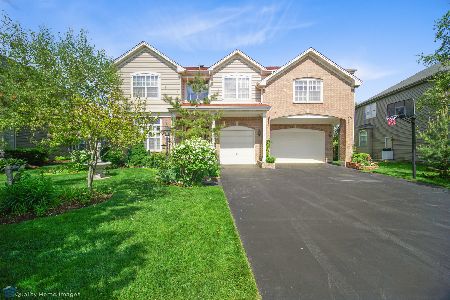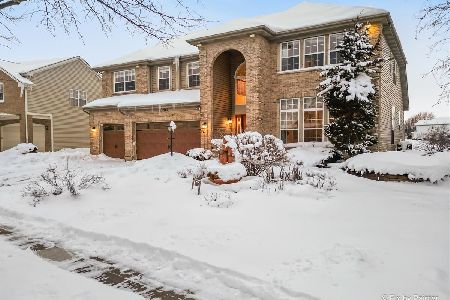1981 Broadsmore Drive, Algonquin, Illinois 60102
$317,500
|
Sold
|
|
| Status: | Closed |
| Sqft: | 3,009 |
| Cost/Sqft: | $106 |
| Beds: | 3 |
| Baths: | 3 |
| Year Built: | 2000 |
| Property Taxes: | $9,546 |
| Days On Market: | 2227 |
| Lot Size: | 0,27 |
Description
Nice open concept with 2story ceilings in foyer, living room and dining room areas as well! Beautiful staircase leading to second floor loft and bedrooms! First floor den has custom cherry built-in book shelves and cabinets. Upgraded kitchen with newer granite counter tops, tile back splash, and SS appliances! Kitchen area leads to nice paver brick patio for summer enjoyment! Good size first floor laundry room with loads of cabinets and utility sink. Great size master bedroom with sitting area, luxury bath and walk-in closet! Other amenities are hardwood floors, central vac, sprinkler system and security system. Roof is 4 years old, siding 6 years old, garage doors 2 years old and driveway was replaced in 2018.
Property Specifics
| Single Family | |
| — | |
| — | |
| 2000 | |
| Partial | |
| BROOKFIELD E | |
| No | |
| 0.27 |
| Kane | |
| Willoughby Farms | |
| 474 / Annual | |
| Other | |
| Public | |
| Public Sewer | |
| 10596738 | |
| 0308129013 |
Nearby Schools
| NAME: | DISTRICT: | DISTANCE: | |
|---|---|---|---|
|
Grade School
Westfield Community School |
300 | — | |
|
Middle School
Westfield Community School |
300 | Not in DB | |
|
High School
H D Jacobs High School |
300 | Not in DB | |
Property History
| DATE: | EVENT: | PRICE: | SOURCE: |
|---|---|---|---|
| 8 May, 2020 | Sold | $317,500 | MRED MLS |
| 14 Apr, 2020 | Under contract | $319,500 | MRED MLS |
| 23 Dec, 2019 | Listed for sale | $319,500 | MRED MLS |
Room Specifics
Total Bedrooms: 3
Bedrooms Above Ground: 3
Bedrooms Below Ground: 0
Dimensions: —
Floor Type: Carpet
Dimensions: —
Floor Type: Carpet
Full Bathrooms: 3
Bathroom Amenities: —
Bathroom in Basement: 0
Rooms: Den,Loft
Basement Description: Unfinished,Crawl
Other Specifics
| 3 | |
| Concrete Perimeter | |
| Asphalt | |
| Patio, Porch, Brick Paver Patio, Storms/Screens | |
| — | |
| 10454 | |
| Unfinished | |
| Full | |
| Vaulted/Cathedral Ceilings, Hardwood Floors, First Floor Laundry | |
| Range, Microwave, Dishwasher, Refrigerator, Washer, Dryer, Disposal, Stainless Steel Appliance(s) | |
| Not in DB | |
| Park, Curbs, Sidewalks, Street Lights, Street Paved | |
| — | |
| — | |
| Gas Log, Gas Starter |
Tax History
| Year | Property Taxes |
|---|---|
| 2020 | $9,546 |
Contact Agent
Nearby Similar Homes
Nearby Sold Comparables
Contact Agent
Listing Provided By
RE/MAX Central Inc.












