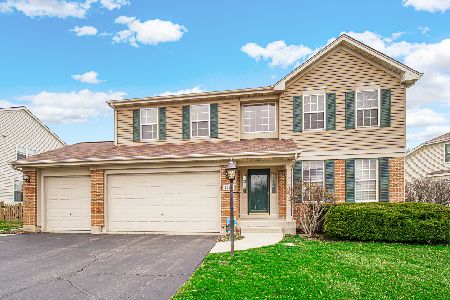2320 Barrett Drive, Algonquin, Illinois 60102
$585,000
|
Sold
|
|
| Status: | Closed |
| Sqft: | 4,725 |
| Cost/Sqft: | $127 |
| Beds: | 4 |
| Baths: | 4 |
| Year Built: | 1999 |
| Property Taxes: | $10,777 |
| Days On Market: | 214 |
| Lot Size: | 0,25 |
Description
Imagine a home with space for everyone. This is it! In addition to 4 large bedrooms and 3 full bathrooms, including on the first floor; the lower level features a second laundry room, 5th bedroom with walk-in closet, 4th full bath with heated floor, full kitchen, rec room and office. The main level offers a huge, updated kitchen with an island, breakfast bar and table space for 6. Family room is open with transom windows for lots of natural light and gas log fireplace for those cozy evenings. Updates include roof, siding, windows, water heater, fridge, washer, microwave, carpet & laminate flooring for easy maintenance. Let's get this party started in the heated saltwater pool with cedar deck and surrounding covered brick paver patio. Finish off the evening sharing stories around the backyard firepit in the privacy of your fenced yard. This well cared for home is ready for you - come see for yourself!
Property Specifics
| Single Family | |
| — | |
| — | |
| 1999 | |
| — | |
| WEXFORD | |
| No | |
| 0.25 |
| Kane | |
| Willoughby Farms Estates | |
| 650 / Annual | |
| — | |
| — | |
| — | |
| 12404253 | |
| 0308129004 |
Nearby Schools
| NAME: | DISTRICT: | DISTANCE: | |
|---|---|---|---|
|
Grade School
Westfield Community School |
300 | — | |
|
Middle School
Westfield Community School |
300 | Not in DB | |
|
High School
H D Jacobs High School |
300 | Not in DB | |
Property History
| DATE: | EVENT: | PRICE: | SOURCE: |
|---|---|---|---|
| 29 Aug, 2025 | Sold | $585,000 | MRED MLS |
| 21 Jul, 2025 | Under contract | $598,500 | MRED MLS |
| — | Last price change | $605,900 | MRED MLS |
| 27 Jun, 2025 | Listed for sale | $605,900 | MRED MLS |
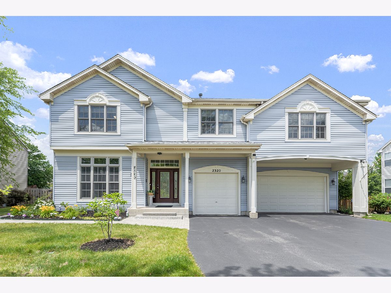
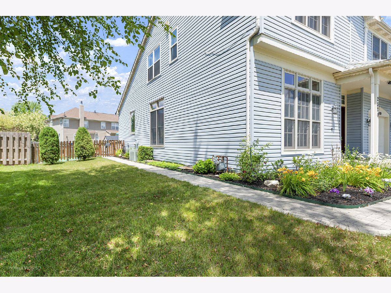
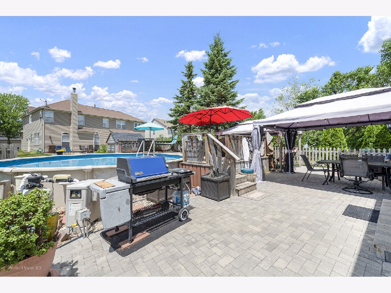
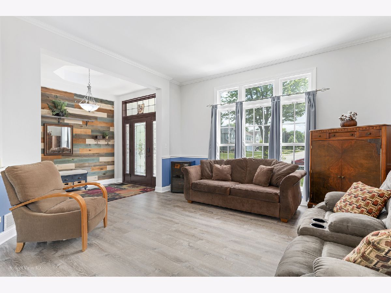
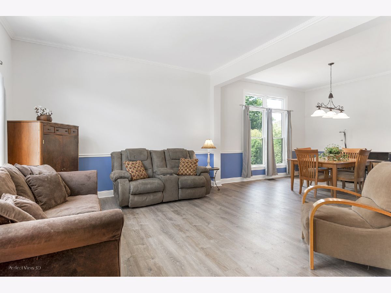
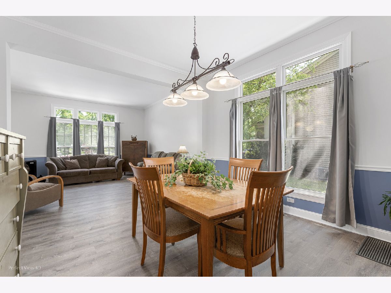
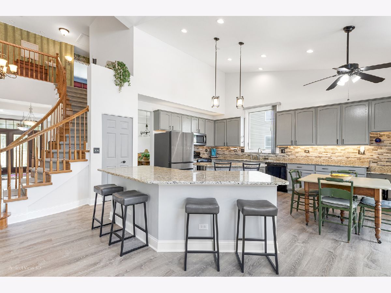
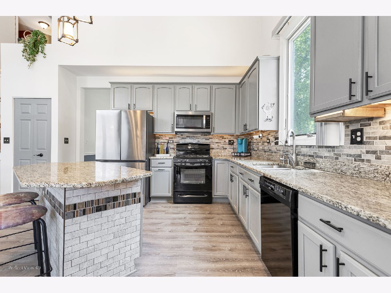
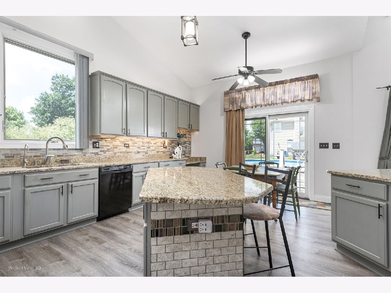
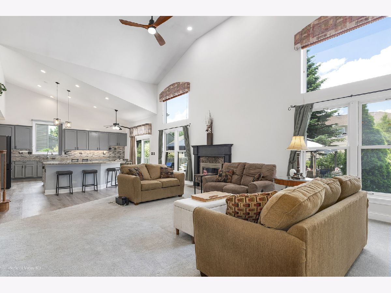
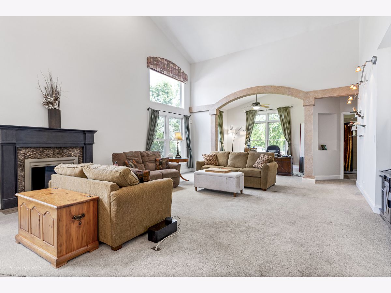
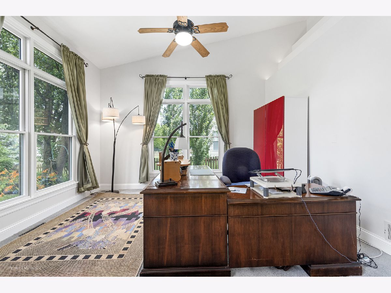
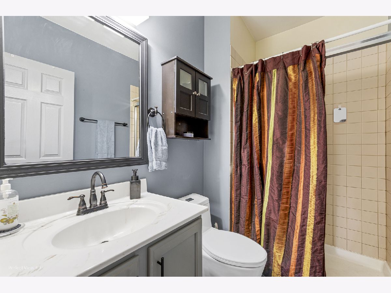
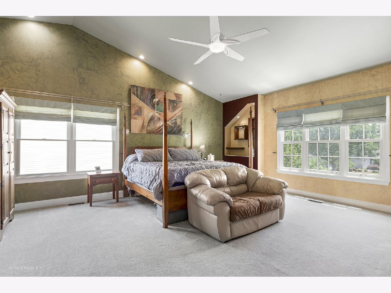
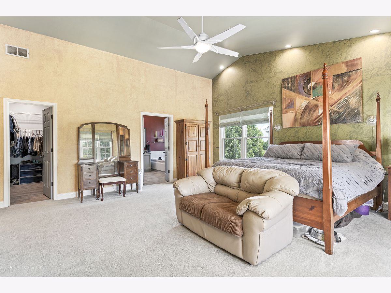
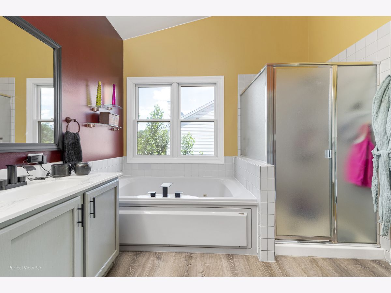
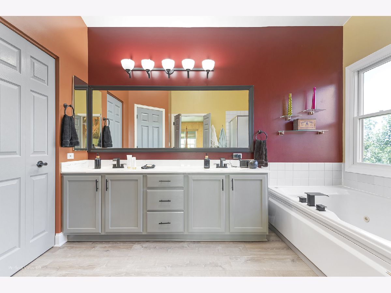
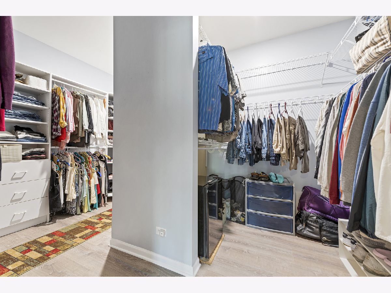
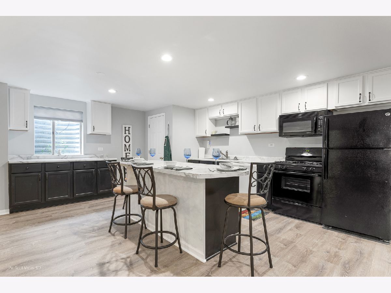
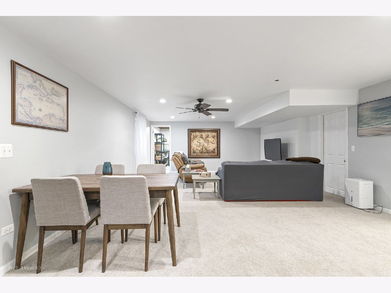
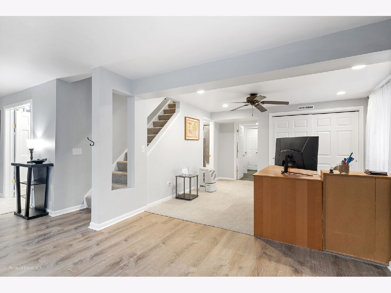
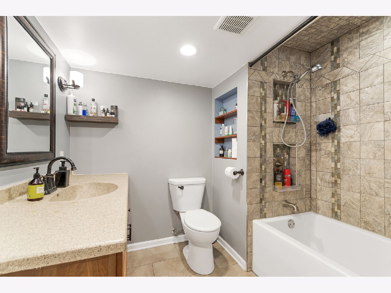
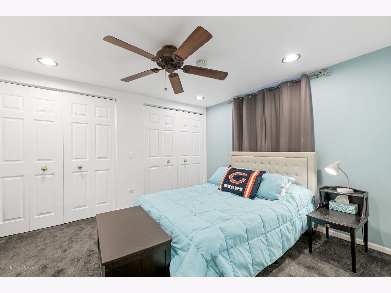
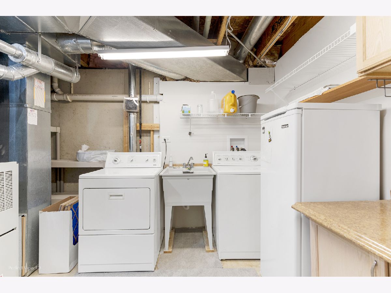
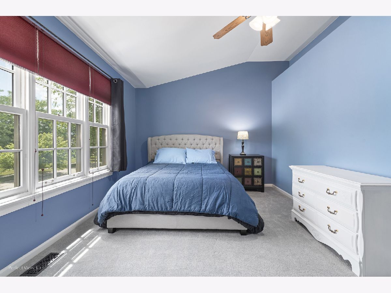
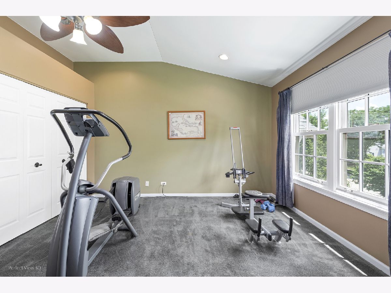
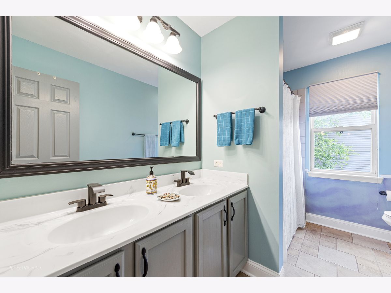
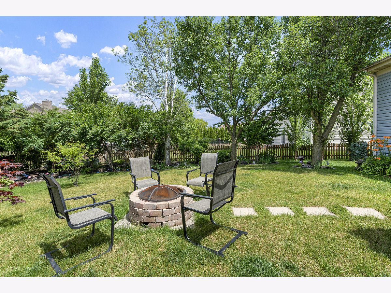
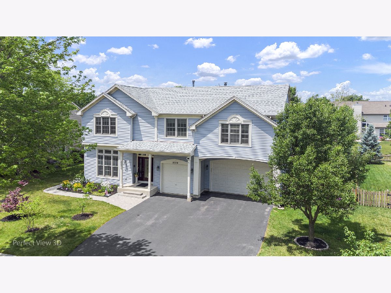
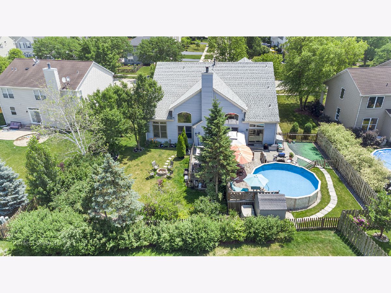
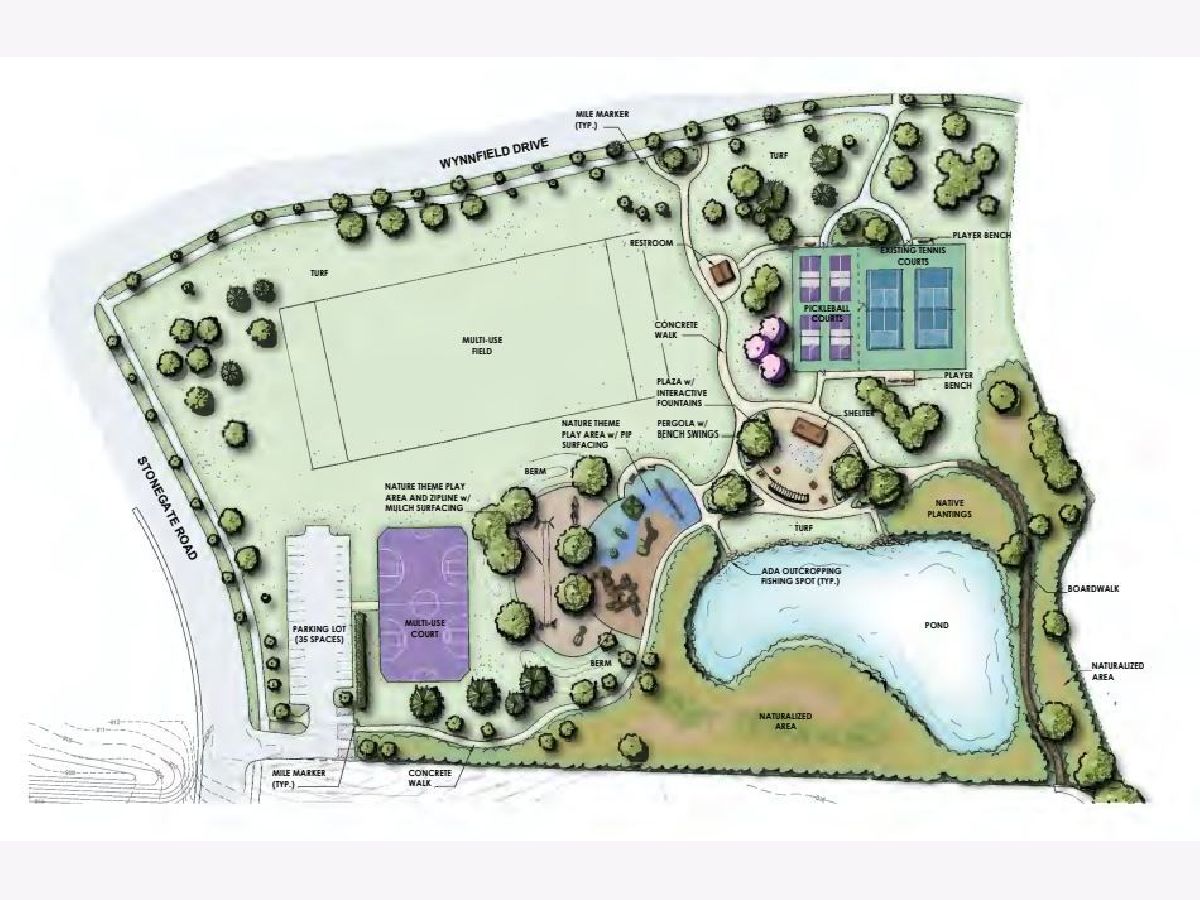
Room Specifics
Total Bedrooms: 5
Bedrooms Above Ground: 4
Bedrooms Below Ground: 1
Dimensions: —
Floor Type: —
Dimensions: —
Floor Type: —
Dimensions: —
Floor Type: —
Dimensions: —
Floor Type: —
Full Bathrooms: 4
Bathroom Amenities: Whirlpool,Separate Shower,Double Sink
Bathroom in Basement: 1
Rooms: —
Basement Description: —
Other Specifics
| 3 | |
| — | |
| — | |
| — | |
| — | |
| 79X128X103X140 | |
| Unfinished | |
| — | |
| — | |
| — | |
| Not in DB | |
| — | |
| — | |
| — | |
| — |
Tax History
| Year | Property Taxes |
|---|---|
| 2025 | $10,777 |
Contact Agent
Nearby Similar Homes
Nearby Sold Comparables
Contact Agent
Listing Provided By
Charles Rutenberg Realty of IL








