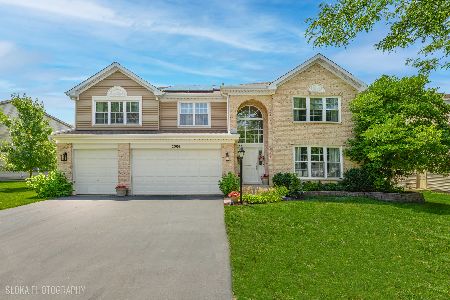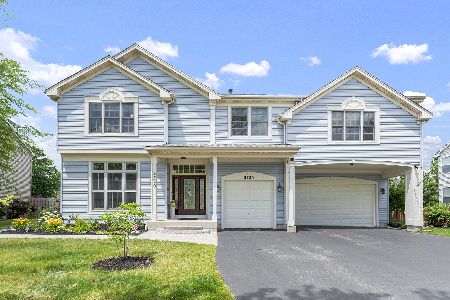1991 Broadsmore Drive, Algonquin, Illinois 60102
$335,000
|
Sold
|
|
| Status: | Closed |
| Sqft: | 3,800 |
| Cost/Sqft: | $92 |
| Beds: | 5 |
| Baths: | 5 |
| Year Built: | 1999 |
| Property Taxes: | $9,129 |
| Days On Market: | 4054 |
| Lot Size: | 0,25 |
Description
Orig.Owners have maintained a perfect,True 5 BR HOME.1st Flr Master Ste. Luxury Bath, WIC, Beautiful & LGE 2 story Island KITCH/FR combo w/beautiful windows. Full Prof. Fin. BSMT, w/2 level seating in HomeTheater,Wet Bar, Kitchenette, Game Rm, Lvg Space. 4 more LRG BRs up+LOFT all w/vaulted ceilings, Gorgeous yard & patio w/lush landscaping. New Roof 7/14. Charter school avail. in lieu of public.$2000 Buyer incentive
Property Specifics
| Single Family | |
| — | |
| Colonial | |
| 1999 | |
| Full | |
| WINSFORD | |
| No | |
| 0.25 |
| Kane | |
| Willoughby Farms | |
| 415 / Annual | |
| Other | |
| Public | |
| Public Sewer, Sewer-Storm | |
| 08770129 | |
| 0308129014 |
Nearby Schools
| NAME: | DISTRICT: | DISTANCE: | |
|---|---|---|---|
|
Grade School
Westfield Community School |
300 | — | |
|
Middle School
Westfield Community School |
300 | Not in DB | |
|
High School
H D Jacobs High School |
300 | Not in DB | |
Property History
| DATE: | EVENT: | PRICE: | SOURCE: |
|---|---|---|---|
| 20 Mar, 2015 | Sold | $335,000 | MRED MLS |
| 12 Feb, 2015 | Under contract | $349,900 | MRED MLS |
| 5 Nov, 2014 | Listed for sale | $349,900 | MRED MLS |
Room Specifics
Total Bedrooms: 5
Bedrooms Above Ground: 5
Bedrooms Below Ground: 0
Dimensions: —
Floor Type: Carpet
Dimensions: —
Floor Type: Carpet
Dimensions: —
Floor Type: Carpet
Dimensions: —
Floor Type: —
Full Bathrooms: 5
Bathroom Amenities: Separate Shower,Double Sink,Soaking Tub
Bathroom in Basement: 1
Rooms: Bedroom 5,Loft,Theatre Room
Basement Description: Finished
Other Specifics
| 3 | |
| Concrete Perimeter | |
| Asphalt | |
| Patio, Storms/Screens | |
| Landscaped | |
| 77X126X89X122 | |
| Unfinished | |
| Full | |
| Vaulted/Cathedral Ceilings, Bar-Wet, Hardwood Floors, First Floor Bedroom, First Floor Laundry, First Floor Full Bath | |
| Range, Microwave, Dishwasher, Refrigerator, Washer, Dryer, Disposal | |
| Not in DB | |
| Sidewalks, Street Lights, Street Paved | |
| — | |
| — | |
| Gas Log |
Tax History
| Year | Property Taxes |
|---|---|
| 2015 | $9,129 |
Contact Agent
Nearby Similar Homes
Nearby Sold Comparables
Contact Agent
Listing Provided By
RE/MAX Unlimited Northwest






