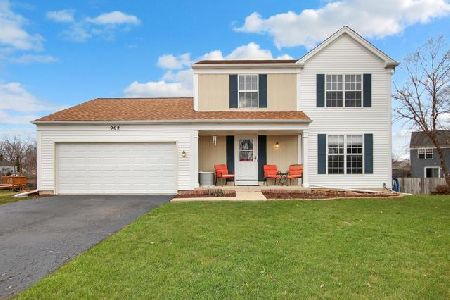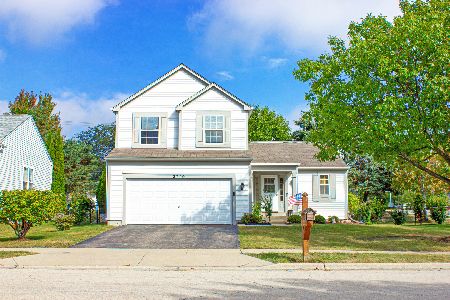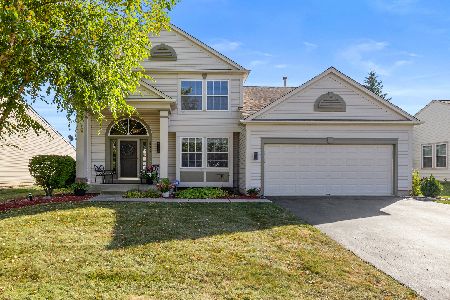1981 Castle Pines Circle, Elgin, Illinois 60123
$215,000
|
Sold
|
|
| Status: | Closed |
| Sqft: | 1,232 |
| Cost/Sqft: | $178 |
| Beds: | 3 |
| Baths: | 2 |
| Year Built: | 1989 |
| Property Taxes: | $4,626 |
| Days On Market: | 3384 |
| Lot Size: | 0,15 |
Description
This is the one! Meticulously cared for move in ready 3 bd/2bath ranch with a FULL FINISHED BASEMENT won't disappoint. Open floor plan with vaulted ceiling in spacious living room with an abundance of natural light. Sliding Pella door from living room to deck for entertaining and plenty of space in this fully fenced yard with large storage shed. Master bedroom boasts a remodeled ensuite with custom tile and granite countertop. Updates include remodeled kitchen cabinets and upgraded quartz countertops, siding/gutters, Pella windows, roof, A/C, furnace, refrigerator, dishwasher, hot water heater, washer, dryer, and sump pump with battery backup. Beautiful 6 panel white interior doors and trim. Close to park and Randall Road shopping. Low taxes. A must see!
Property Specifics
| Single Family | |
| — | |
| Ranch | |
| 1989 | |
| Full | |
| BAYBERRY | |
| No | |
| 0.15 |
| Kane | |
| College Green | |
| 0 / Not Applicable | |
| None | |
| Public | |
| Public Sewer | |
| 09295541 | |
| 0628201012 |
Nearby Schools
| NAME: | DISTRICT: | DISTANCE: | |
|---|---|---|---|
|
Grade School
Otter Creek Elementary School |
46 | — | |
|
Middle School
Abbott Middle School |
46 | Not in DB | |
|
High School
South Elgin High School |
46 | Not in DB | |
Property History
| DATE: | EVENT: | PRICE: | SOURCE: |
|---|---|---|---|
| 10 Jul, 2009 | Sold | $185,000 | MRED MLS |
| 12 May, 2009 | Under contract | $207,900 | MRED MLS |
| — | Last price change | $217,900 | MRED MLS |
| 6 Nov, 2008 | Listed for sale | $217,900 | MRED MLS |
| 17 Sep, 2016 | Sold | $215,000 | MRED MLS |
| 30 Jul, 2016 | Under contract | $219,900 | MRED MLS |
| 22 Jul, 2016 | Listed for sale | $219,900 | MRED MLS |
Room Specifics
Total Bedrooms: 3
Bedrooms Above Ground: 3
Bedrooms Below Ground: 0
Dimensions: —
Floor Type: Carpet
Dimensions: —
Floor Type: Carpet
Full Bathrooms: 2
Bathroom Amenities: —
Bathroom in Basement: 0
Rooms: Recreation Room
Basement Description: Finished
Other Specifics
| 2 | |
| Concrete Perimeter | |
| Asphalt | |
| Deck | |
| Fenced Yard | |
| 60 X 110 | |
| — | |
| Full | |
| Vaulted/Cathedral Ceilings, Wood Laminate Floors, First Floor Bedroom, First Floor Full Bath | |
| Range, Dishwasher, Refrigerator, Washer, Dryer, Disposal | |
| Not in DB | |
| — | |
| — | |
| — | |
| — |
Tax History
| Year | Property Taxes |
|---|---|
| 2009 | $5,100 |
| 2016 | $4,626 |
Contact Agent
Nearby Similar Homes
Nearby Sold Comparables
Contact Agent
Listing Provided By
Century 21 1st Class Homes









