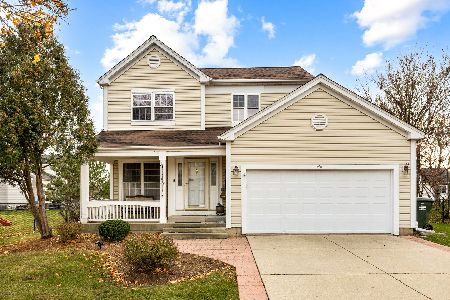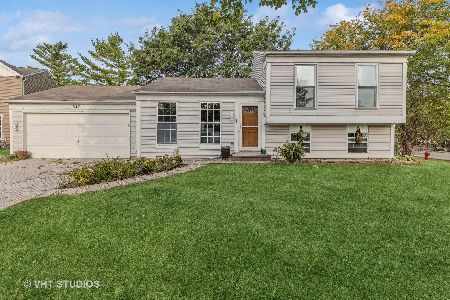1971 Castle Pines Circle, Elgin, Illinois 60123
$136,000
|
Sold
|
|
| Status: | Closed |
| Sqft: | 2,052 |
| Cost/Sqft: | $65 |
| Beds: | 3 |
| Baths: | 2 |
| Year Built: | 1990 |
| Property Taxes: | $4,957 |
| Days On Market: | 4333 |
| Lot Size: | 0,00 |
Description
Large model w/ Fam Rm addition at amazing price in sought after College Green! New Family Room is large, has vaulted ceiling and fireplace as well as huge storage! Short sale...agent in direct contact w/ lender! Seller's loss is your gain! 3 bedrooms, 1.5 baths...nice square footage! Excellent location! Needs work, but at this price, you can't pass it up! Don't miss out on this deal...I mean STEAL! 48HR NOTICE REQUIRED!
Property Specifics
| Single Family | |
| — | |
| Traditional | |
| 1990 | |
| None | |
| DOVEWOOD | |
| No | |
| — |
| Kane | |
| College Green | |
| 0 / Not Applicable | |
| None | |
| Public | |
| Public Sewer | |
| 08528770 | |
| 0628201010 |
Nearby Schools
| NAME: | DISTRICT: | DISTANCE: | |
|---|---|---|---|
|
Grade School
Otter Creek Elementary School |
46 | — | |
|
Middle School
Abbott Middle School |
46 | Not in DB | |
|
High School
Larkin High School |
46 | Not in DB | |
Property History
| DATE: | EVENT: | PRICE: | SOURCE: |
|---|---|---|---|
| 1 Dec, 2014 | Sold | $136,000 | MRED MLS |
| 27 Jun, 2014 | Under contract | $133,000 | MRED MLS |
| 3 Feb, 2014 | Listed for sale | $100,000 | MRED MLS |
Room Specifics
Total Bedrooms: 3
Bedrooms Above Ground: 3
Bedrooms Below Ground: 0
Dimensions: —
Floor Type: Carpet
Dimensions: —
Floor Type: Carpet
Full Bathrooms: 2
Bathroom Amenities: —
Bathroom in Basement: 0
Rooms: Eating Area
Basement Description: Slab
Other Specifics
| 2 | |
| Concrete Perimeter | |
| Asphalt | |
| Brick Paver Patio | |
| — | |
| 150X65 | |
| — | |
| — | |
| Vaulted/Cathedral Ceilings, Wood Laminate Floors | |
| Range, Dishwasher, Portable Dishwasher, Disposal | |
| Not in DB | |
| — | |
| — | |
| — | |
| — |
Tax History
| Year | Property Taxes |
|---|---|
| 2014 | $4,957 |
Contact Agent
Nearby Similar Homes
Nearby Sold Comparables
Contact Agent
Listing Provided By
Baird & Warner Real Estate









