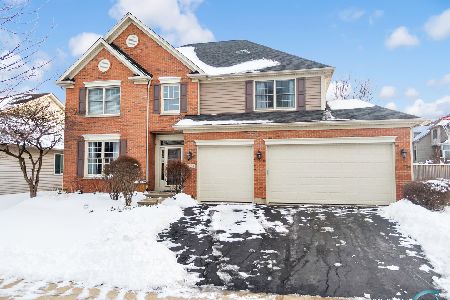1981 Cheswick Lane, Aurora, Illinois 60503
$428,000
|
Sold
|
|
| Status: | Closed |
| Sqft: | 3,337 |
| Cost/Sqft: | $129 |
| Beds: | 5 |
| Baths: | 5 |
| Year Built: | 2000 |
| Property Taxes: | $11,703 |
| Days On Market: | 2877 |
| Lot Size: | 0,19 |
Description
Spectacular & Fully Updated w/all the Bells & Whistles Awaits Your Pickiest Buyer. Sellers Made this Their HOME to Enjoy & Raise Their Family. Soaring 2 Sty Family Rm, Formal Din & Liv Rm. Knock-Out Kitchen w/Leaded Glass Drs, Custom Slate Tile Backsplash, Hdwd Flrs, Upgraded Lighting, Huge Center Island w/Ample Seating, Eat-In Area w/Patio Door to Fabulous Backyard Oasis w/Oversized Concrete Stamped Patio, Hot Tub, Gazebo, Plush Landscape & Fenced Yard. Fantastic Powder Rm w/Limestone Wall & River-rock Sink. 1st Flr Den/Office. 9' Full Finished English Basement Offers a Room for Everyone - Gym, Bar/Pool Table Area, Movie Night Hangout Full Bath & Storage. Master Suite w/Updated Spa Like Bath Retreat. Additional 4 Generous Sized Above Grade Bedrooms. Upgraded Millwork Thru Out, Solid Core Arched Doors, Wrought Iron Spindles. Updates are too Many to List-Here are Some: New Driveway, Furnace(4 yrs), AC(2 yrs), Roof/Gutters(4 yrs), Exterior Paint(2 yrs), Interior Paint & Hdwd Flrs(1 yr).
Property Specifics
| Single Family | |
| — | |
| Traditional | |
| 2000 | |
| Full,English | |
| — | |
| No | |
| 0.19 |
| Kendall | |
| Wheatlands | |
| 332 / Annual | |
| Other | |
| Public | |
| Public Sewer | |
| 09876193 | |
| 0301276003 |
Nearby Schools
| NAME: | DISTRICT: | DISTANCE: | |
|---|---|---|---|
|
Grade School
The Wheatlands Elementary School |
308 | — | |
|
Middle School
Bednarcik Junior High School |
308 | Not in DB | |
|
High School
Oswego East High School |
308 | Not in DB | |
Property History
| DATE: | EVENT: | PRICE: | SOURCE: |
|---|---|---|---|
| 18 May, 2018 | Sold | $428,000 | MRED MLS |
| 9 Mar, 2018 | Under contract | $429,900 | MRED MLS |
| 7 Mar, 2018 | Listed for sale | $429,900 | MRED MLS |
Room Specifics
Total Bedrooms: 5
Bedrooms Above Ground: 5
Bedrooms Below Ground: 0
Dimensions: —
Floor Type: Carpet
Dimensions: —
Floor Type: Carpet
Dimensions: —
Floor Type: Carpet
Dimensions: —
Floor Type: —
Full Bathrooms: 5
Bathroom Amenities: Whirlpool,Separate Shower,Double Sink
Bathroom in Basement: 1
Rooms: Bedroom 5,Eating Area,Exercise Room,Foyer,Great Room,Office,Recreation Room,Sitting Room,Storage,Utility Room-Lower Level
Basement Description: Finished
Other Specifics
| 2 | |
| Concrete Perimeter | |
| Asphalt | |
| Hot Tub, Stamped Concrete Patio | |
| Fenced Yard,Landscaped | |
| 127X63 | |
| — | |
| Full | |
| Vaulted/Cathedral Ceilings, Hardwood Floors, First Floor Laundry | |
| Double Oven, Microwave, Dishwasher, Refrigerator, Washer, Dryer, Disposal, Cooktop, Range Hood | |
| Not in DB | |
| Sidewalks, Street Lights, Street Paved | |
| — | |
| — | |
| Wood Burning, Gas Starter |
Tax History
| Year | Property Taxes |
|---|---|
| 2018 | $11,703 |
Contact Agent
Nearby Similar Homes
Nearby Sold Comparables
Contact Agent
Listing Provided By
RE/MAX Professionals Select










