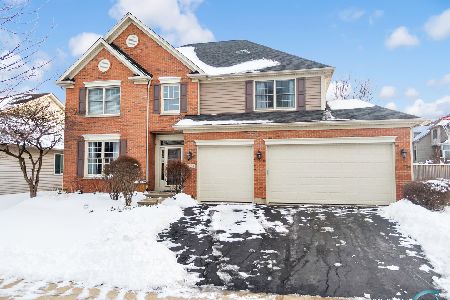1984 Clementi Lane, Aurora, Illinois 60503
$290,900
|
Sold
|
|
| Status: | Closed |
| Sqft: | 2,582 |
| Cost/Sqft: | $116 |
| Beds: | 4 |
| Baths: | 3 |
| Year Built: | 2000 |
| Property Taxes: | $10,223 |
| Days On Market: | 3962 |
| Lot Size: | 0,19 |
Description
Dare to be Delighted by the Details - 2 Story Foyer w/Turned Staircase, Elegant Formal Liv & Din Rm, A Chef's Dream Kitchen w/ 42" Cherry Stained Cabinets, Granite, 6" Molding & Center Island Opens to Outstanding Sunken Fam Rm w/10 ft Ceiling, Hdwd Flr & Hearth Stone FP. 1st Flr Den. Incredible Mstr Bdrm Suite w/Tray Ceilings, Custom WIC, Deluxe Bath. Exceptional Fenced Yard w/Stamped Concrete Patio! 3 Car Garage.
Property Specifics
| Single Family | |
| — | |
| Colonial | |
| 2000 | |
| Partial | |
| — | |
| No | |
| 0.19 |
| Kendall | |
| Wheatlands | |
| 333 / Annual | |
| Other | |
| Public | |
| Public Sewer, Sewer-Storm | |
| 08865397 | |
| 0301276016 |
Nearby Schools
| NAME: | DISTRICT: | DISTANCE: | |
|---|---|---|---|
|
Grade School
The Wheatlands Elementary School |
308 | — | |
|
Middle School
Bednarcik Junior High School |
308 | Not in DB | |
|
High School
Oswego East High School |
308 | Not in DB | |
Property History
| DATE: | EVENT: | PRICE: | SOURCE: |
|---|---|---|---|
| 22 Oct, 2010 | Sold | $275,000 | MRED MLS |
| 13 Sep, 2010 | Under contract | $279,000 | MRED MLS |
| — | Last price change | $289,000 | MRED MLS |
| 2 Feb, 2010 | Listed for sale | $330,000 | MRED MLS |
| 22 May, 2015 | Sold | $290,900 | MRED MLS |
| 2 Apr, 2015 | Under contract | $299,900 | MRED MLS |
| — | Last price change | $304,500 | MRED MLS |
| 18 Mar, 2015 | Listed for sale | $304,500 | MRED MLS |
Room Specifics
Total Bedrooms: 4
Bedrooms Above Ground: 4
Bedrooms Below Ground: 0
Dimensions: —
Floor Type: Carpet
Dimensions: —
Floor Type: Carpet
Dimensions: —
Floor Type: Carpet
Full Bathrooms: 3
Bathroom Amenities: Whirlpool,Separate Shower,Double Sink
Bathroom in Basement: 0
Rooms: Den
Basement Description: Unfinished,Crawl
Other Specifics
| 3 | |
| Concrete Perimeter | |
| Asphalt | |
| Stamped Concrete Patio | |
| Fenced Yard | |
| 69 X 109 X 71 X 122 | |
| — | |
| Full | |
| Vaulted/Cathedral Ceilings, Hardwood Floors, Wood Laminate Floors, First Floor Laundry | |
| Range, Microwave, Dishwasher, Refrigerator, Washer, Dryer, Disposal, Trash Compactor | |
| Not in DB | |
| Sidewalks, Street Lights, Street Paved | |
| — | |
| — | |
| Attached Fireplace Doors/Screen, Gas Log |
Tax History
| Year | Property Taxes |
|---|---|
| 2010 | $8,964 |
| 2015 | $10,223 |
Contact Agent
Nearby Similar Homes
Nearby Sold Comparables
Contact Agent
Listing Provided By
RE/MAX Professionals Select










