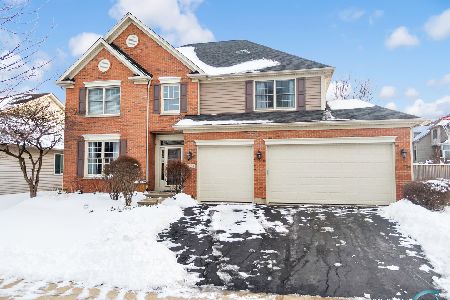1994 Clementi Lane, Aurora, Illinois 60503
$290,000
|
Sold
|
|
| Status: | Closed |
| Sqft: | 3,159 |
| Cost/Sqft: | $93 |
| Beds: | 4 |
| Baths: | 3 |
| Year Built: | 1999 |
| Property Taxes: | $11,812 |
| Days On Market: | 4611 |
| Lot Size: | 0,20 |
Description
ABSOLUTELY STUNNING INSIDE & OUT*NEARLY 3200 SF*GRAND 2 STORY FOYER*SUNNY EAT-IN KIT*NEW GRANITE COUNTERS & BACKSPLASH,ISLAND,42" CABS,HARDWOOD FLOORS*ACCESS TO MULTI-LEVEL BRICK PATIO*2 STORY FR*BRICK FP*1ST FLOOR DEN*EXTRA WIDE HALLWAY W/BUILT-INS OVERLOOKING FR*HUGE MASTER BR W/LG SITTING AREA*LUX MBTH W/DBL SINKS,SOAKING TUB,SEP SHOWER,SKYLITE*1ST FLOOR LDY*BSMT PLUMBED FOR BATH*SECURITY SYSTEM*HOME WARRANTY
Property Specifics
| Single Family | |
| — | |
| — | |
| 1999 | |
| Partial | |
| BRISTOL | |
| No | |
| 0.2 |
| Kendall | |
| Wheatlands-summit Chase | |
| 325 / Annual | |
| Other | |
| Public | |
| Public Sewer | |
| 08362576 | |
| 0301276015 |
Nearby Schools
| NAME: | DISTRICT: | DISTANCE: | |
|---|---|---|---|
|
Grade School
The Wheatlands Elementary School |
308 | — | |
|
Middle School
Bednarcik Junior High School |
308 | Not in DB | |
|
High School
Oswego East High School |
308 | Not in DB | |
Property History
| DATE: | EVENT: | PRICE: | SOURCE: |
|---|---|---|---|
| 31 Jul, 2013 | Sold | $290,000 | MRED MLS |
| 18 Jun, 2013 | Under contract | $294,994 | MRED MLS |
| 7 Jun, 2013 | Listed for sale | $294,994 | MRED MLS |
| 15 May, 2020 | Sold | $333,000 | MRED MLS |
| 17 Apr, 2020 | Under contract | $345,900 | MRED MLS |
| 4 Mar, 2020 | Listed for sale | $345,900 | MRED MLS |
Room Specifics
Total Bedrooms: 4
Bedrooms Above Ground: 4
Bedrooms Below Ground: 0
Dimensions: —
Floor Type: Carpet
Dimensions: —
Floor Type: Carpet
Dimensions: —
Floor Type: Carpet
Full Bathrooms: 3
Bathroom Amenities: Separate Shower,Double Sink
Bathroom in Basement: 0
Rooms: Den
Basement Description: Unfinished,Crawl
Other Specifics
| 2 | |
| Concrete Perimeter | |
| Asphalt | |
| Patio | |
| — | |
| 120X69X123X31X40 | |
| Unfinished | |
| Full | |
| Vaulted/Cathedral Ceilings, Skylight(s), Hardwood Floors, First Floor Laundry | |
| Range, Dishwasher, Washer, Dryer, Disposal | |
| Not in DB | |
| Sidewalks, Street Lights, Street Paved | |
| — | |
| — | |
| Gas Log |
Tax History
| Year | Property Taxes |
|---|---|
| 2013 | $11,812 |
| 2020 | $13,284 |
Contact Agent
Nearby Similar Homes
Nearby Sold Comparables
Contact Agent
Listing Provided By
RE/MAX of Naperville










