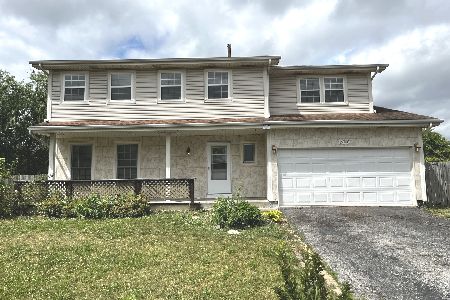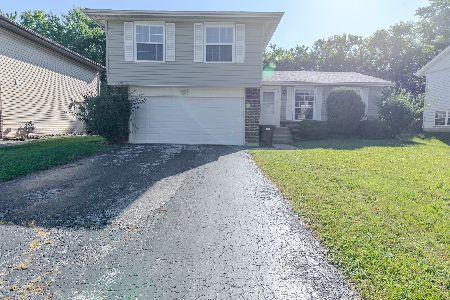19815 Glasgow Drive, Frankfort, Illinois 60423
$265,000
|
Sold
|
|
| Status: | Closed |
| Sqft: | 1,800 |
| Cost/Sqft: | $151 |
| Beds: | 3 |
| Baths: | 2 |
| Year Built: | 1987 |
| Property Taxes: | $6,931 |
| Days On Market: | 2610 |
| Lot Size: | 0,27 |
Description
Beautiful one owner home in Highlands of Frankfort! Well cared for 3 bedrooms, 2 full bathroom tri-Level with sub-basement. Bright open living and dining area with vaulted ceiling. Updated kitchen with white cabinetry, under cabinet back splash, granite counter tops, island and stainless steel appliances. Huge lower level with a built in desk, custom shelving and wood burning fireplace. Master bedroom with walk in closet, crown molding and shared bathroom. Other features include; 2 yr HVAC, 50 gallon quick recovery water heater, Low E double hung windows, newer ceiling fans and light fixtures. Enjoy your spacious fenced in yard while relaxing under the gazebo and admiring your beautifully landscaped private oasis. Back yard also features a storage shed and custom built concrete stone path. Close to the Park District, walking/bike paths, stocked pond, dog park and shopping. Easy access to metra, I-80, I-57 & 355. Schedule your private showing today, this one won't last long.
Property Specifics
| Single Family | |
| — | |
| Bi-Level | |
| 1987 | |
| Partial | |
| — | |
| No | |
| 0.27 |
| Will | |
| Highlands | |
| 0 / Not Applicable | |
| None | |
| Community Well | |
| Public Sewer | |
| 10118056 | |
| 1909124080120000 |
Property History
| DATE: | EVENT: | PRICE: | SOURCE: |
|---|---|---|---|
| 26 Feb, 2019 | Sold | $265,000 | MRED MLS |
| 21 Jan, 2019 | Under contract | $272,000 | MRED MLS |
| — | Last price change | $275,000 | MRED MLS |
| 21 Oct, 2018 | Listed for sale | $275,000 | MRED MLS |
Room Specifics
Total Bedrooms: 3
Bedrooms Above Ground: 3
Bedrooms Below Ground: 0
Dimensions: —
Floor Type: Carpet
Dimensions: —
Floor Type: Carpet
Full Bathrooms: 2
Bathroom Amenities: —
Bathroom in Basement: 0
Rooms: No additional rooms
Basement Description: Unfinished,Sub-Basement
Other Specifics
| 2 | |
| Concrete Perimeter | |
| Asphalt | |
| Deck, Stamped Concrete Patio, Storms/Screens | |
| Fenced Yard | |
| 75.05X127.88X96.53X126.89 | |
| Unfinished | |
| — | |
| Vaulted/Cathedral Ceilings, Skylight(s) | |
| Range, Microwave, Dishwasher, Refrigerator, Stainless Steel Appliance(s) | |
| Not in DB | |
| Sidewalks, Street Paved | |
| — | |
| — | |
| Wood Burning |
Tax History
| Year | Property Taxes |
|---|---|
| 2019 | $6,931 |
Contact Agent
Nearby Similar Homes
Nearby Sold Comparables
Contact Agent
Listing Provided By
Speckman Realty Real Living





