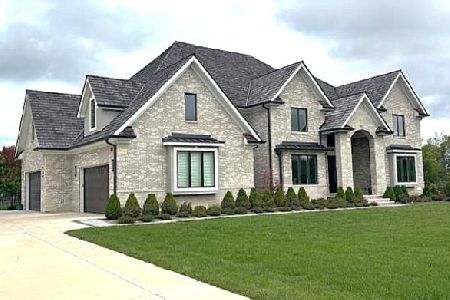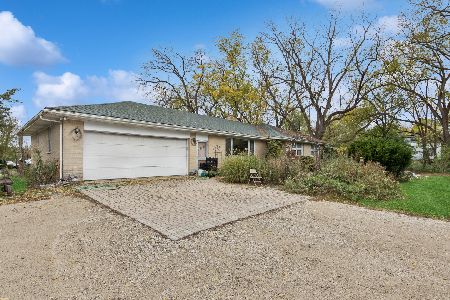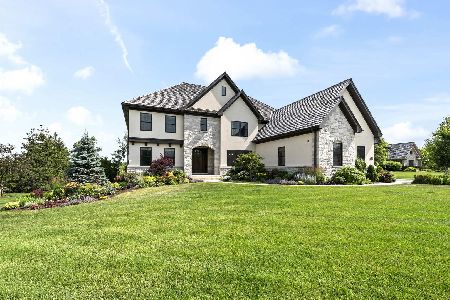19818 Stone Pond Lane, Long Grove, Illinois 60047
$1,850,000
|
Sold
|
|
| Status: | Closed |
| Sqft: | 6,182 |
| Cost/Sqft: | $324 |
| Beds: | 6 |
| Baths: | 8 |
| Year Built: | 2008 |
| Property Taxes: | $34,875 |
| Days On Market: | 333 |
| Lot Size: | 0,97 |
Description
Welcome to this custom-built masterpiece by Heartstone Builders, perfectly situated on a peaceful acre in Long Grove, IL, within the highly sought-after Stevenson High School district-one of the top-rated public schools in the nation. For car enthusiasts, this estate offers an oversized, heated 4-car garage that's absolutely massive, providing ample space for your car collection! Every inch of this luxurious residence has been thoughtfully designed to meet the highest standards, with premium finishes and breathtaking architectural details that create an atmosphere of effortless elegance. As you step through the grand foyer and admire the stunning curved staircase, you'll immediately be struck by the abundance of natural light flooding the home through gorgeous windows. The formal dining room, complete with a butler's pantry, sets the tone for exceptional entertaining. A main floor office offers a private retreat, while the great room, anchored by a striking stone fireplace, provides the perfect space for gathering. At the heart of the home is the exquisite Abruzzo kitchen, featuring cherry Brookhaven cabinetry, a large center island, chef-grade appliances, an informal dining area, and a cozy study nook-a true chef's dream! Step into the beautiful three-season room, with heated floors and removable windows, providing a seamless transition from indoors to outdoors. The first floor is home to a lavish primary suite, boasting an enormous walk-in closet and a spa-inspired bath with a custom shower, soaking tub, and dual vanities. A second bedroom with a full bath, a spacious laundry room, and two powder rooms add convenience and comfort to the layout all located on the first floor. Upstairs, you'll find a spacious bonus room along with four additional bedrooms, each with its own en-suite bathroom and a convenient second-floor laundry room. The finished basement is a true entertainer's paradise, featuring a family room, game room, exercise room, a 7th bedroom, a full bathroom, a massive recreation room, and plenty of storage space. Outside, the professionally landscaped grounds enhance the home's luxurious appeal. The expansive lot offers privacy and tranquility. The garage includes custom cabinetry for ample storage. The house has foam-lok insulation and reverse osmosis water filtration along with many other amenities too many to list. Additionally, the radiant floor system in the basement and screened porch ensures comfort year-round. For added peace of mind, the property is equipped with a Keith Security alarm system. This home offers the perfect balance of inspiration, innovation, and warmth, making it a one-of-a-kind residence in Long Grove. Schedule your private tour today to experience the epitome of luxury living! Just minutes from Historic Long Grove, offering year-round family-friendly activities.
Property Specifics
| Single Family | |
| — | |
| — | |
| 2008 | |
| — | |
| CUSTOM | |
| No | |
| 0.97 |
| Lake | |
| — | |
| 650 / Annual | |
| — | |
| — | |
| — | |
| 12269348 | |
| 14131040240000 |
Nearby Schools
| NAME: | DISTRICT: | DISTANCE: | |
|---|---|---|---|
|
Grade School
Kildeer Countryside Elementary S |
96 | — | |
|
High School
Adlai E Stevenson High School |
125 | Not in DB | |
Property History
| DATE: | EVENT: | PRICE: | SOURCE: |
|---|---|---|---|
| 1 Jul, 2025 | Sold | $1,850,000 | MRED MLS |
| 12 Apr, 2025 | Under contract | $1,999,900 | MRED MLS |
| 12 Jan, 2025 | Listed for sale | $1,999,900 | MRED MLS |
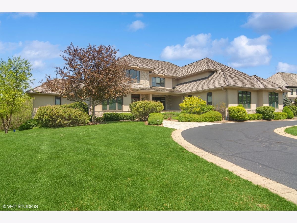
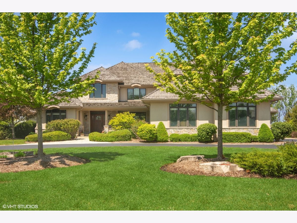
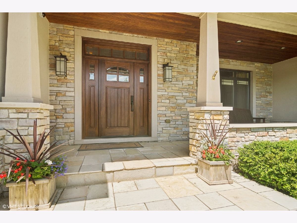
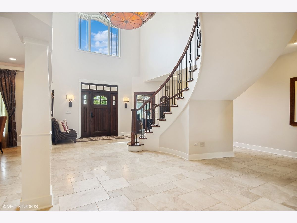
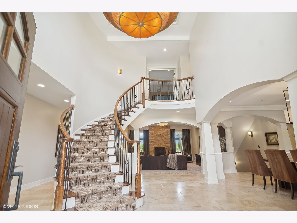
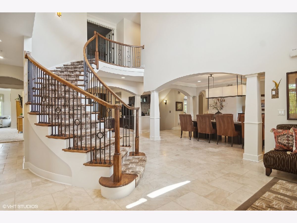
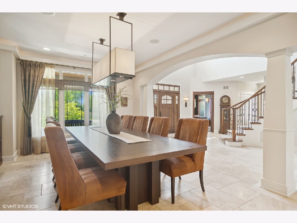
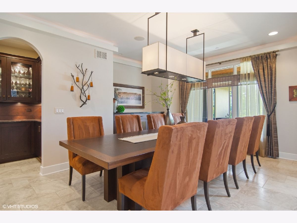
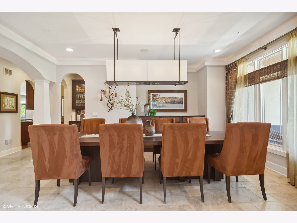
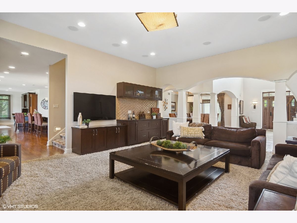
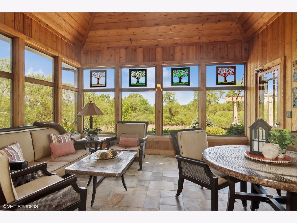
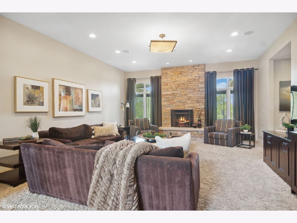
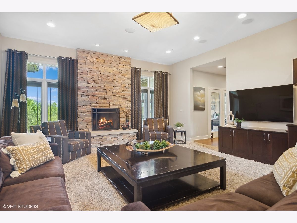
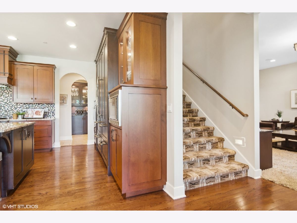
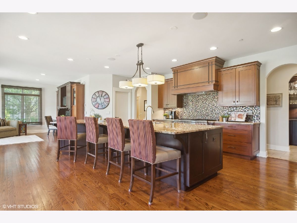
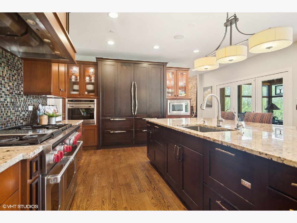
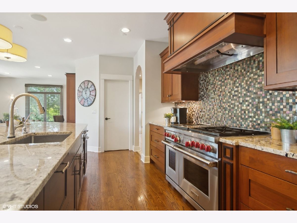
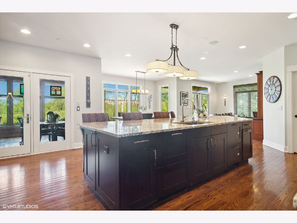
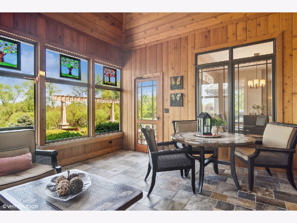
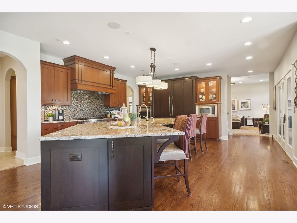
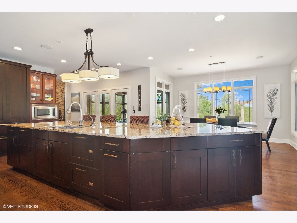
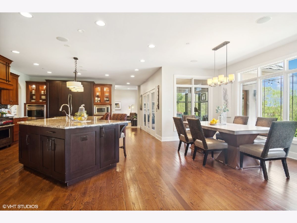
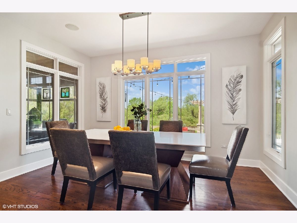
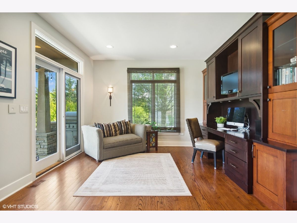
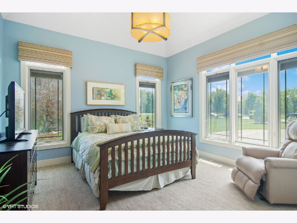
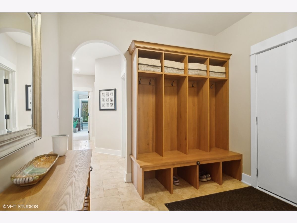
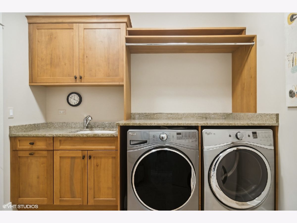
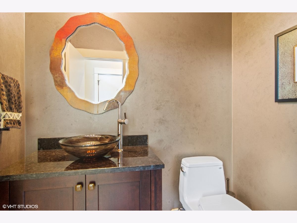
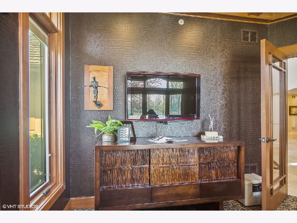
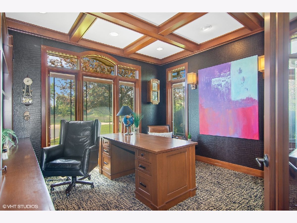
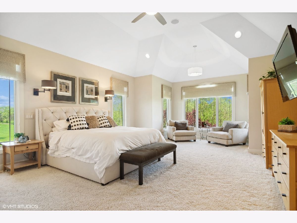
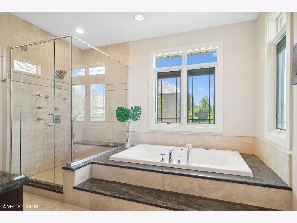
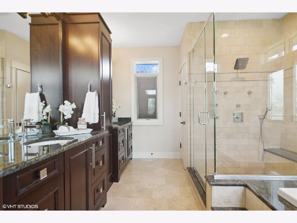
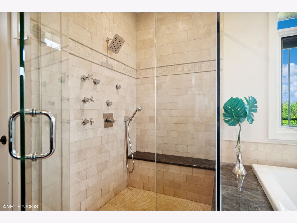
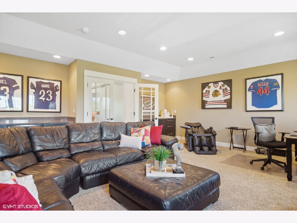
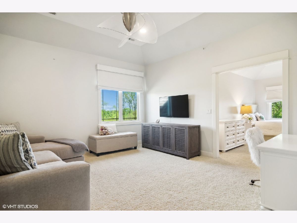
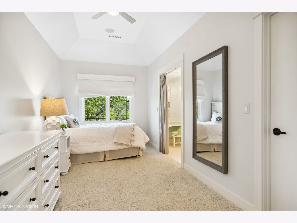
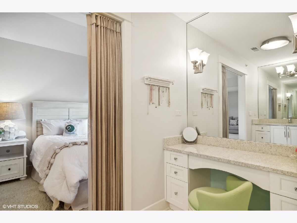
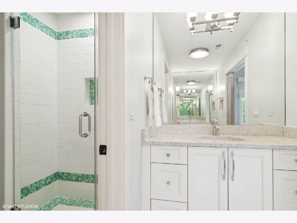
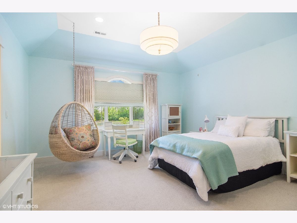
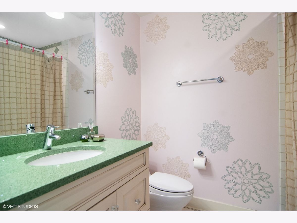
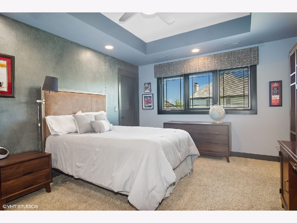
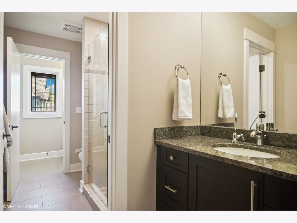
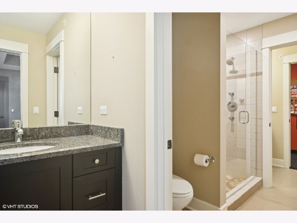
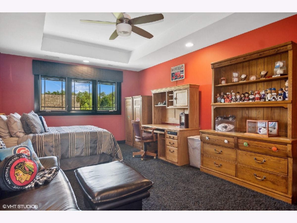
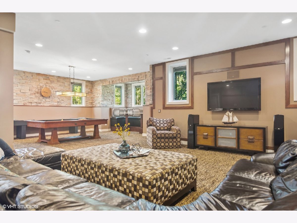
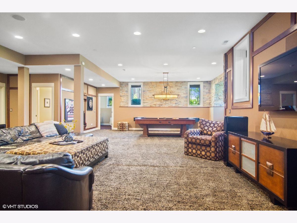
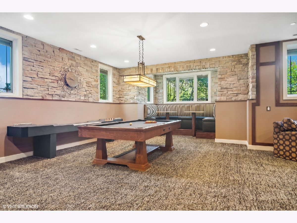
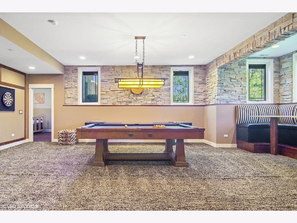
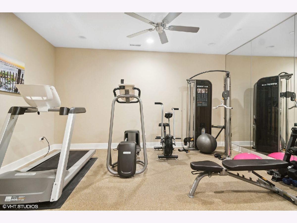
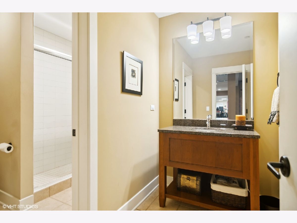
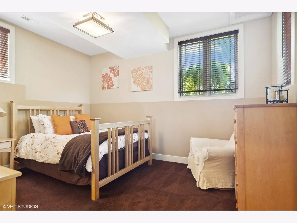
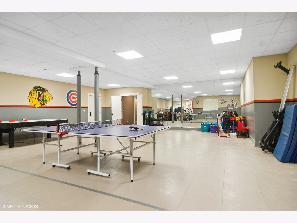
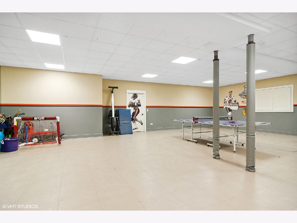
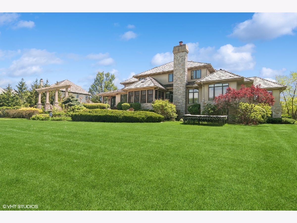
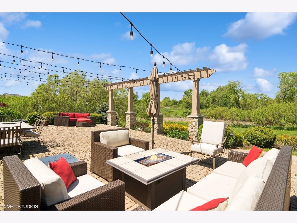
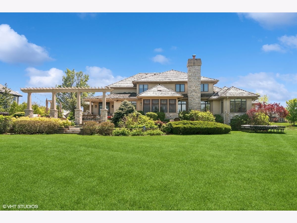
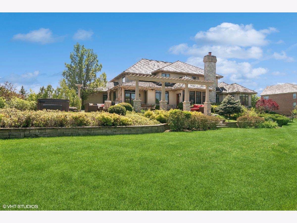
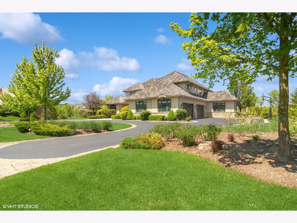
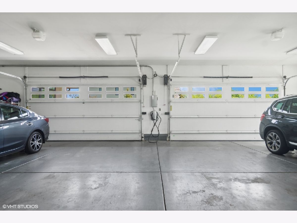
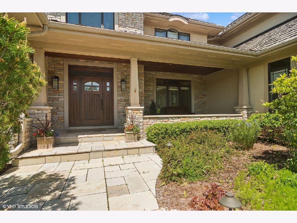
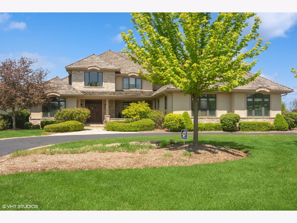
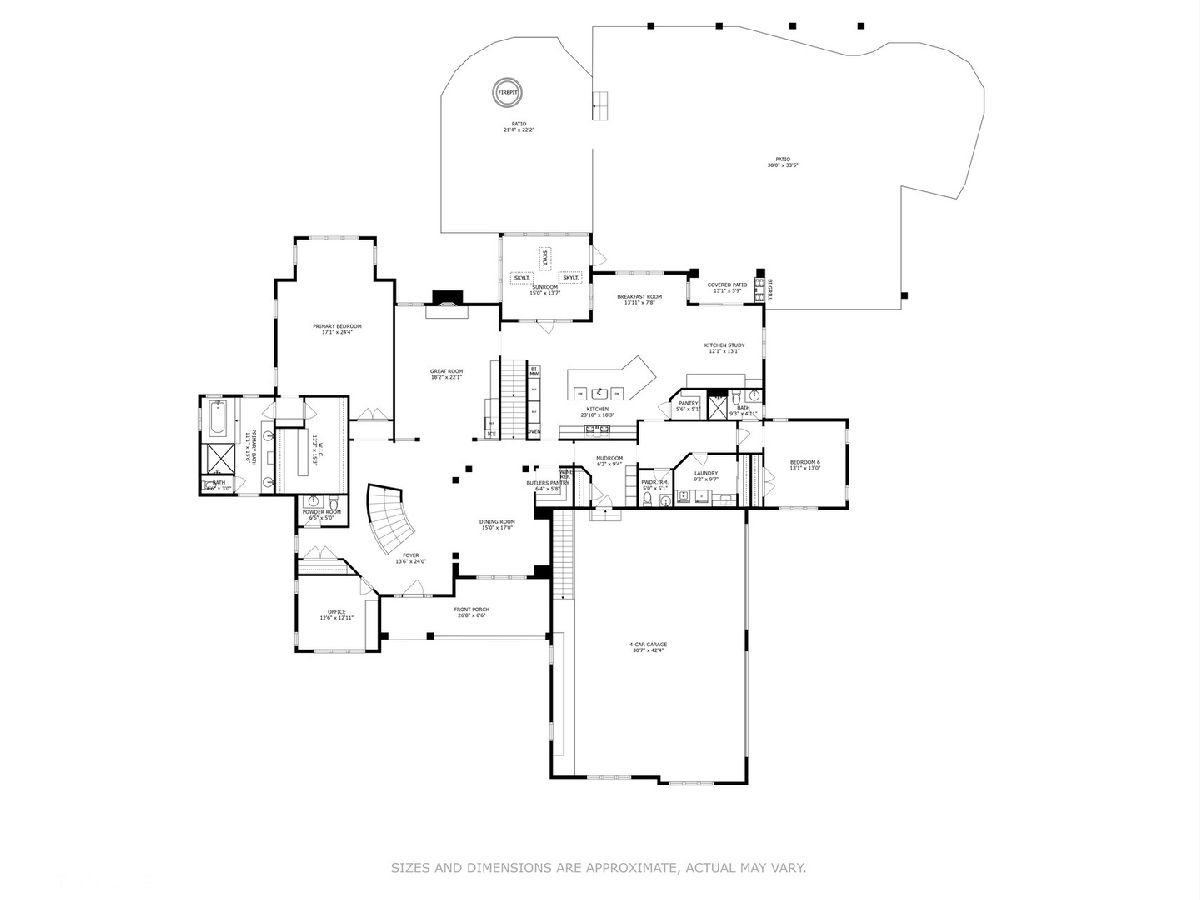
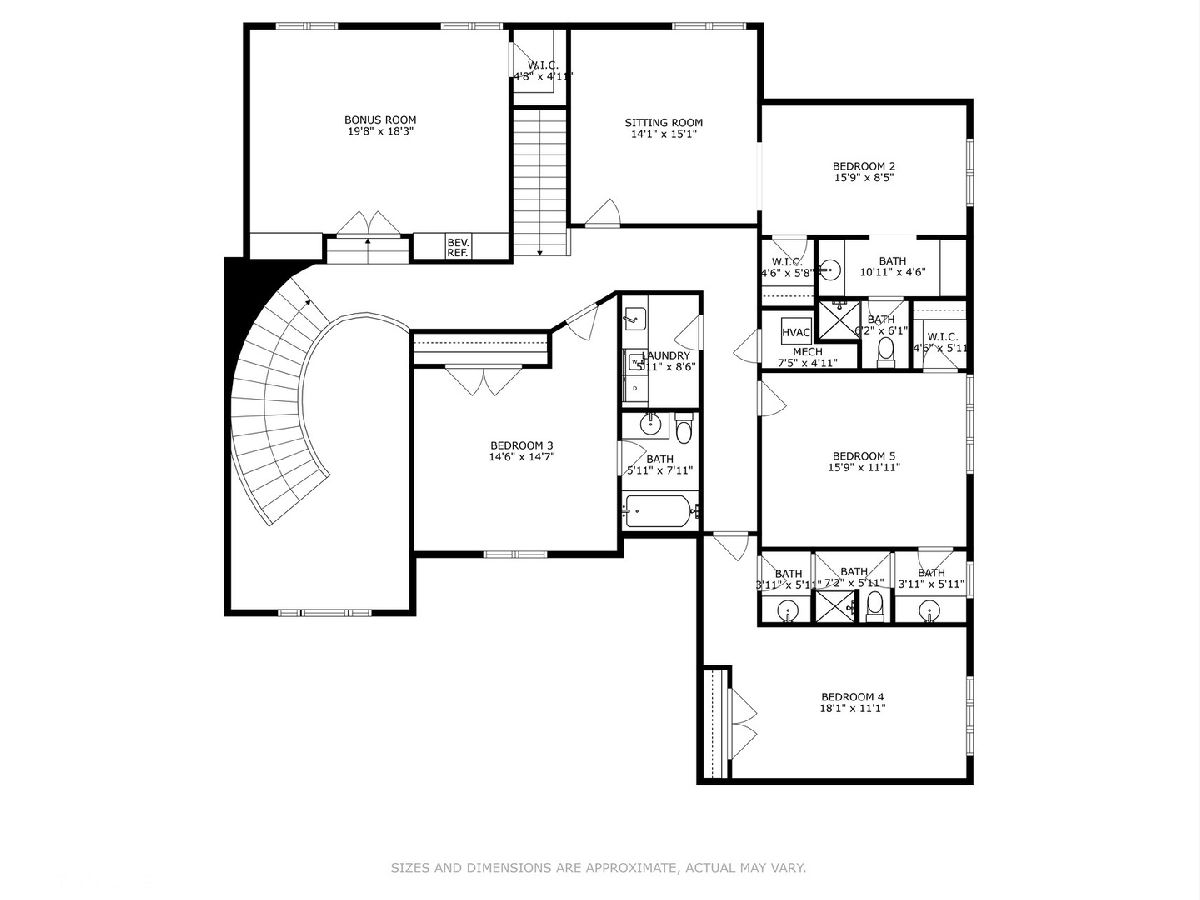
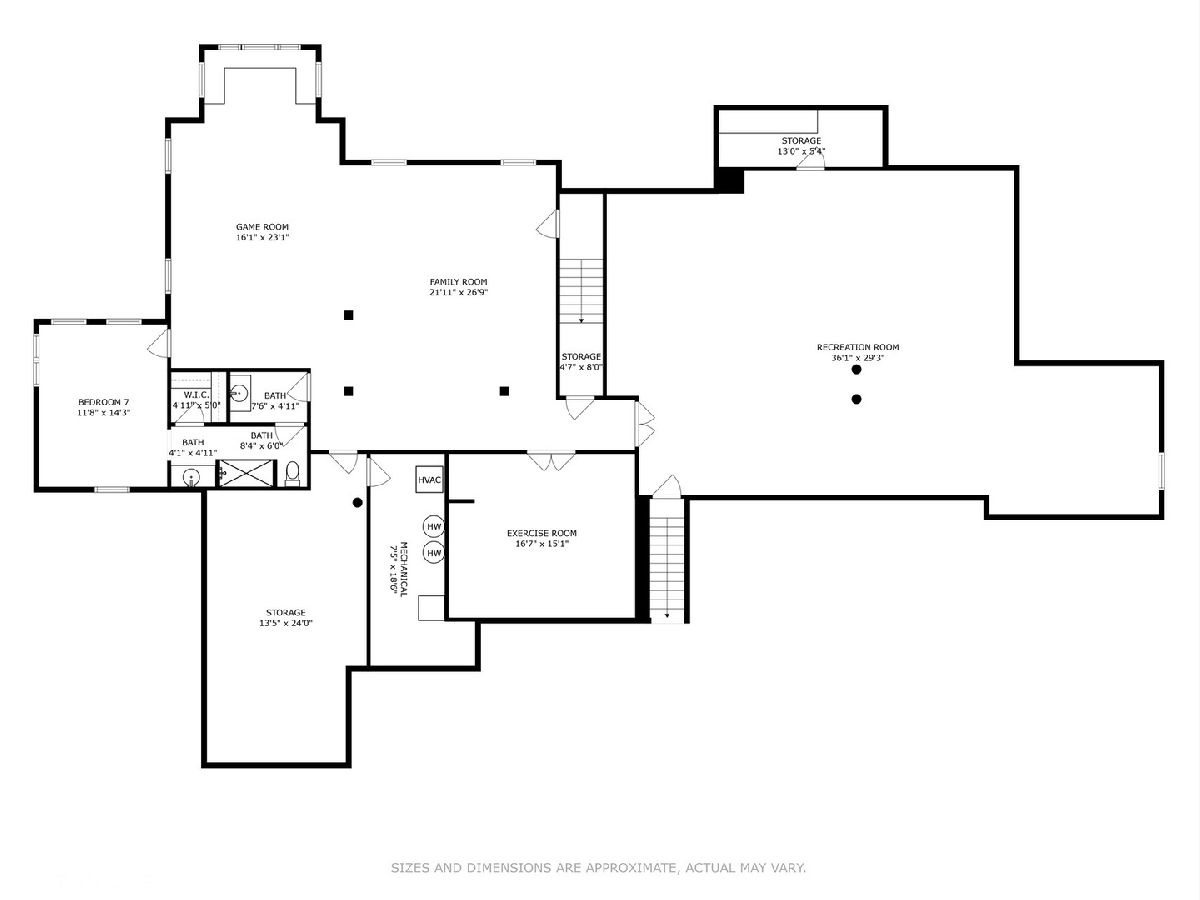
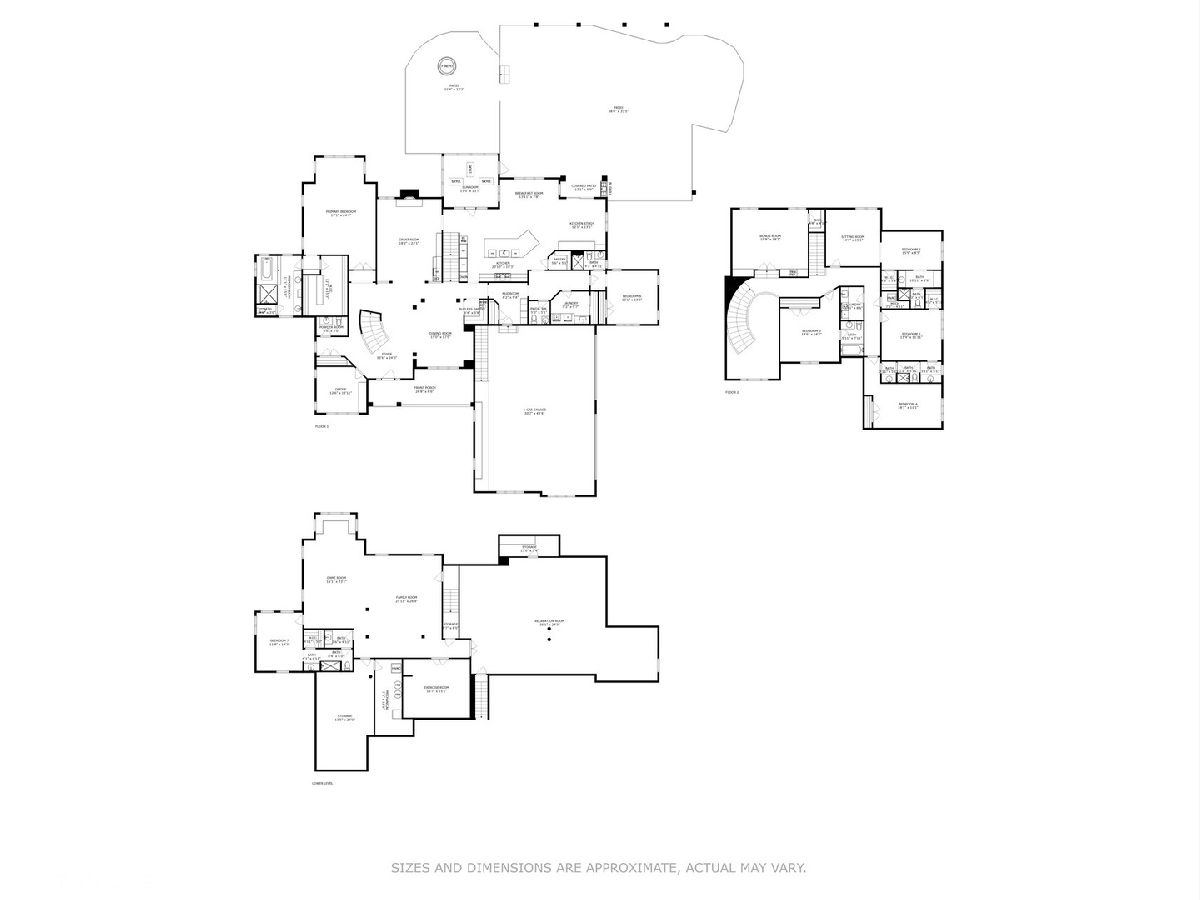
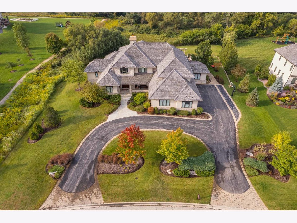
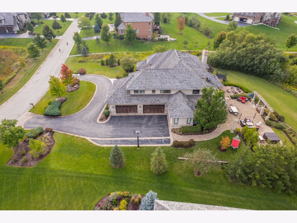
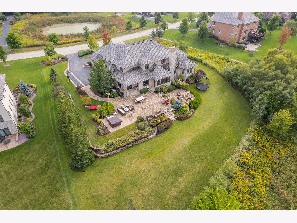
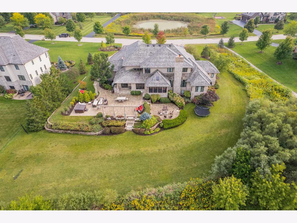
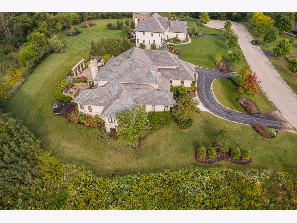
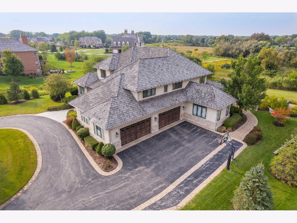
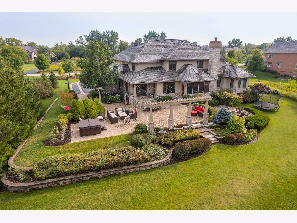
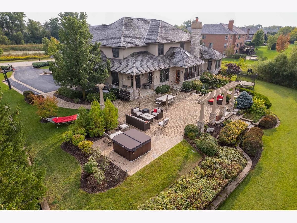
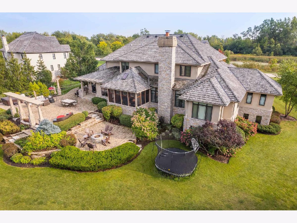
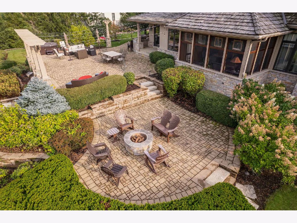
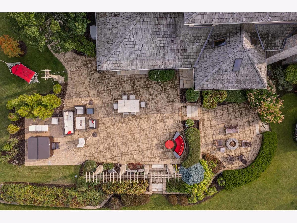
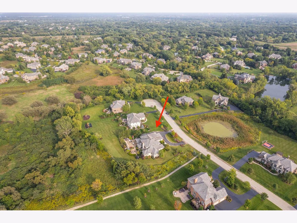
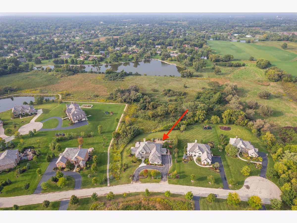
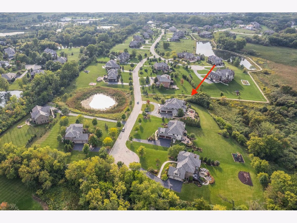
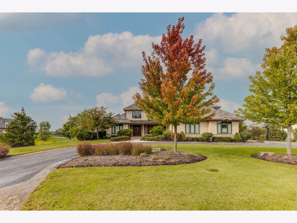
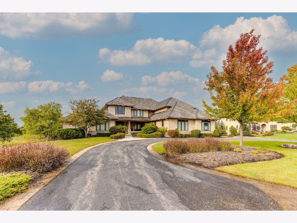
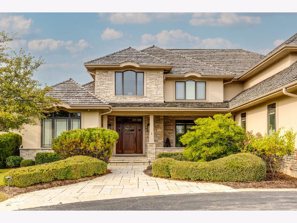
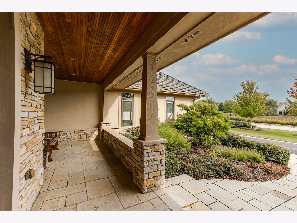
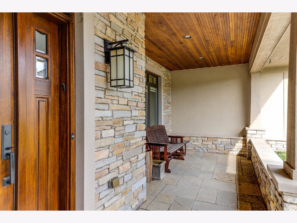
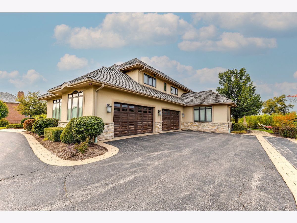
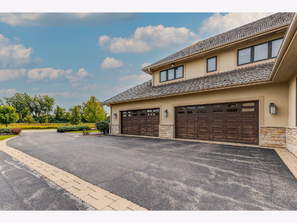
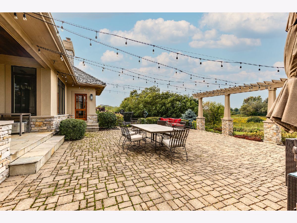
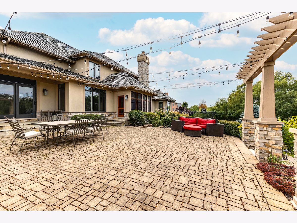
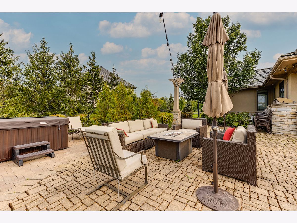
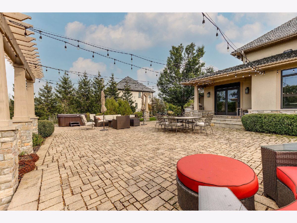
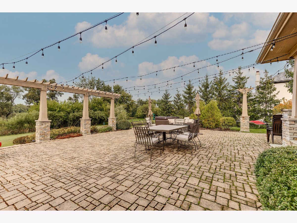
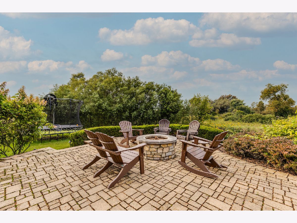
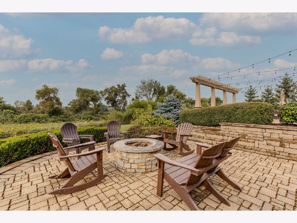
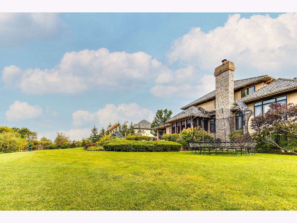
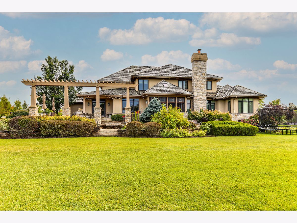
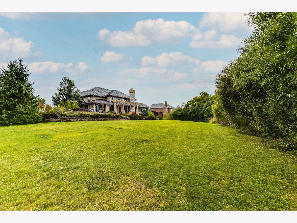
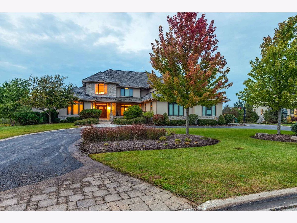
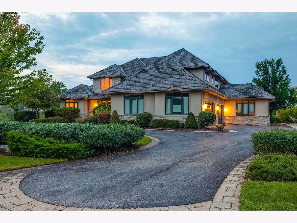
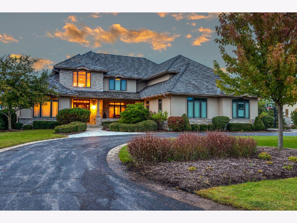
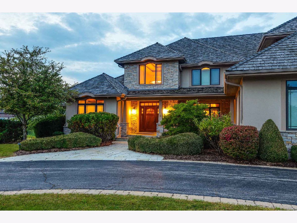
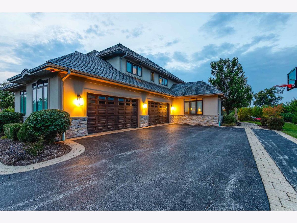
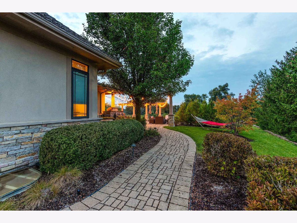
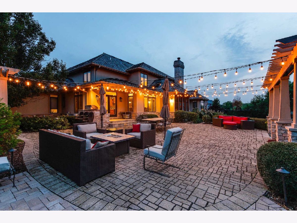
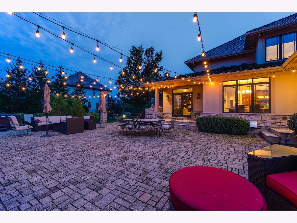
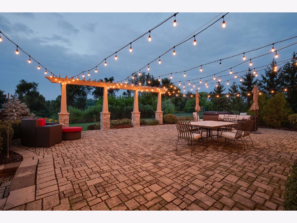
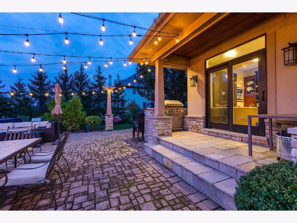
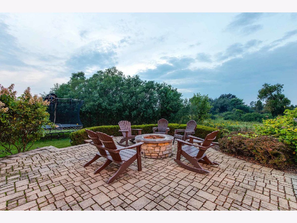
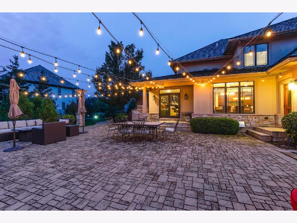
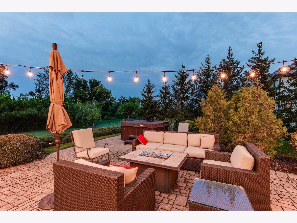
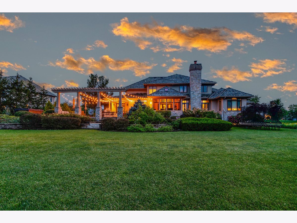
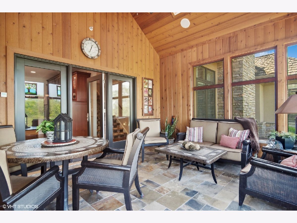
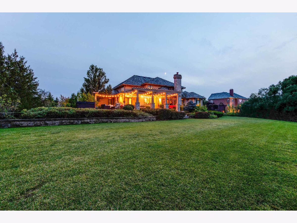
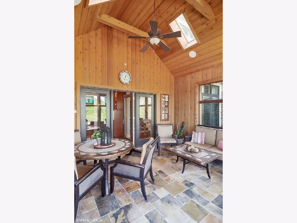
Room Specifics
Total Bedrooms: 7
Bedrooms Above Ground: 6
Bedrooms Below Ground: 1
Dimensions: —
Floor Type: —
Dimensions: —
Floor Type: —
Dimensions: —
Floor Type: —
Dimensions: —
Floor Type: —
Dimensions: —
Floor Type: —
Dimensions: —
Floor Type: —
Full Bathrooms: 8
Bathroom Amenities: —
Bathroom in Basement: 1
Rooms: —
Basement Description: —
Other Specifics
| 4 | |
| — | |
| — | |
| — | |
| — | |
| 42253 | |
| — | |
| — | |
| — | |
| — | |
| Not in DB | |
| — | |
| — | |
| — | |
| — |
Tax History
| Year | Property Taxes |
|---|---|
| 2025 | $34,875 |
Contact Agent
Nearby Similar Homes
Nearby Sold Comparables
Contact Agent
Listing Provided By
@properties Christie's International Real Estate

