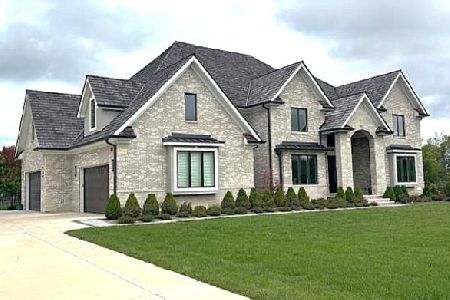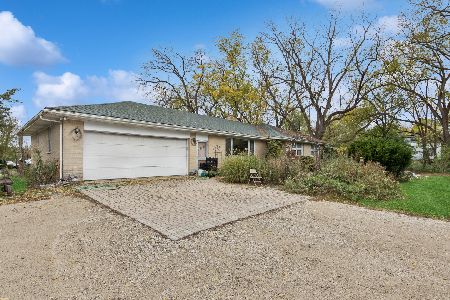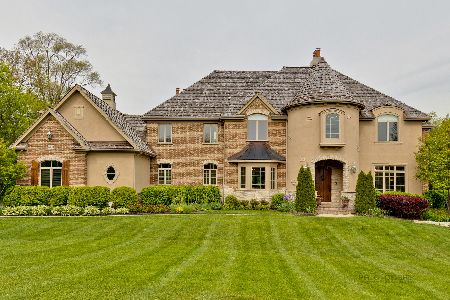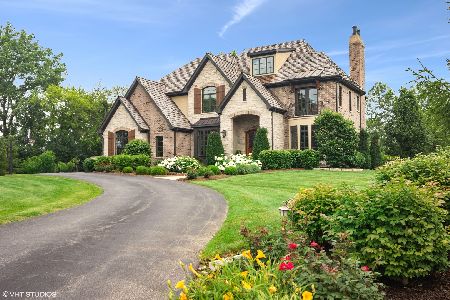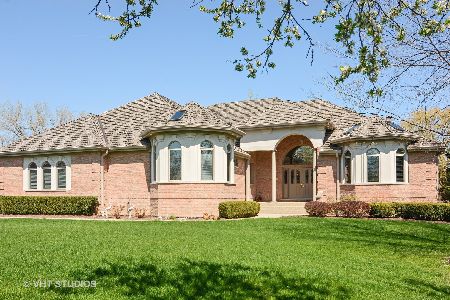19795 Stone Pond Lane, Long Grove, Illinois 60047
$950,000
|
Sold
|
|
| Status: | Closed |
| Sqft: | 4,700 |
| Cost/Sqft: | $213 |
| Beds: | 4 |
| Baths: | 4 |
| Year Built: | 2019 |
| Property Taxes: | $7,189 |
| Days On Market: | 2478 |
| Lot Size: | 1,12 |
Description
New custom home available for immediate occupancy! This beautiful home is situated on quiet end of cul-de-sac location in the prestigious Long Meadow Farms. Large one acre lots with sanitary sewer create a community of beautiful custom homes. This all brick and stone custom home features a 1st floor bedroom suite or study. Gourmet kitchen with granite counters, custom cabinets, and stainless appliances. Hardwood floor on entire main floor. 2nd floor bonus room and all bedrooms have walk-in closets. 2nd floor laundry room. 3 car garage and professionally landscaped homesites.
Property Specifics
| Single Family | |
| — | |
| Traditional | |
| 2019 | |
| Full | |
| CUSTOM HOME | |
| No | |
| 1.12 |
| Lake | |
| Long Meadow Farms | |
| 44 / Monthly | |
| Other | |
| Private Well | |
| Public Sewer | |
| 10291406 | |
| 14131040340000 |
Nearby Schools
| NAME: | DISTRICT: | DISTANCE: | |
|---|---|---|---|
|
Grade School
Country Meadows Elementary Schoo |
96 | — | |
|
Middle School
Woodlawn Middle School |
96 | Not in DB | |
|
High School
Adlai E Stevenson High School |
125 | Not in DB | |
Property History
| DATE: | EVENT: | PRICE: | SOURCE: |
|---|---|---|---|
| 23 Oct, 2017 | Sold | $150,000 | MRED MLS |
| 6 Sep, 2017 | Under contract | $179,000 | MRED MLS |
| — | Last price change | $199,000 | MRED MLS |
| 30 Mar, 2016 | Listed for sale | $228,000 | MRED MLS |
| 23 Dec, 2019 | Sold | $950,000 | MRED MLS |
| 1 Nov, 2019 | Under contract | $999,900 | MRED MLS |
| — | Last price change | $1,049,900 | MRED MLS |
| 27 Feb, 2019 | Listed for sale | $1,099,900 | MRED MLS |
Room Specifics
Total Bedrooms: 4
Bedrooms Above Ground: 4
Bedrooms Below Ground: 0
Dimensions: —
Floor Type: Carpet
Dimensions: —
Floor Type: Carpet
Dimensions: —
Floor Type: Carpet
Full Bathrooms: 4
Bathroom Amenities: —
Bathroom in Basement: 0
Rooms: Breakfast Room,Den,Great Room,Bonus Room
Basement Description: Unfinished
Other Specifics
| 3 | |
| Concrete Perimeter | |
| Asphalt | |
| — | |
| Cul-De-Sac | |
| 226X170X315X199 | |
| — | |
| Full | |
| — | |
| — | |
| Not in DB | |
| — | |
| — | |
| — | |
| — |
Tax History
| Year | Property Taxes |
|---|---|
| 2017 | $6,989 |
| 2019 | $7,189 |
Contact Agent
Nearby Similar Homes
Nearby Sold Comparables
Contact Agent
Listing Provided By
Premier Realty Group, Inc.

