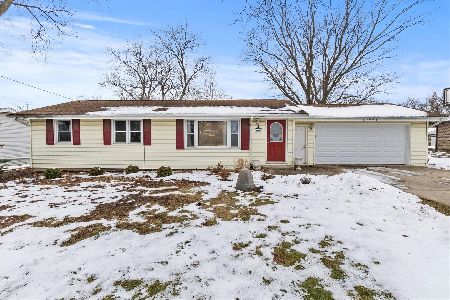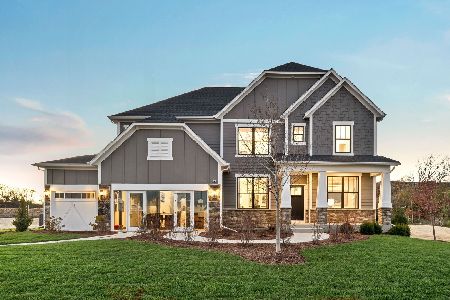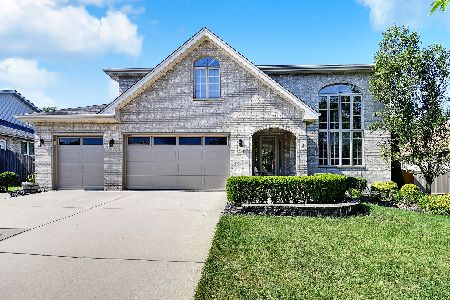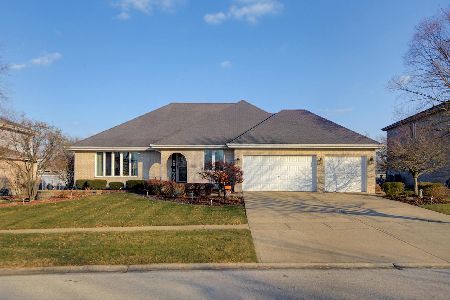19830 Kensington Drive, Mokena, Illinois 60448
$350,000
|
Sold
|
|
| Status: | Closed |
| Sqft: | 2,979 |
| Cost/Sqft: | $120 |
| Beds: | 5 |
| Baths: | 3 |
| Year Built: | 2001 |
| Property Taxes: | $9,280 |
| Days On Market: | 2844 |
| Lot Size: | 0,37 |
Description
You will be able to relax in this expansive 5 bed, 3 bath home with a floor plan great for entertaining! This home also features a main level bedroom and full updated bath for any related living situation that comes your way. Hardwood floors shine on the main level with a spacious family room w/fireplace. Head upstairs and retire to the expansive master suite or enjoy a whirlpool bath. Master bath features separate shower and 2 sink vanity! Plenty of space for your clothes in the walk-in closet! Basement is partially finished and still has room for storage or workshop. Roof is new in 2016 along with Stove and Dishwasher. Step out back to the deck and enjoy summer barbecues in the fully fenced yard on a cul-de-sac street. Home Warranty provided as well. Enjoy your tour of this awesome home!
Property Specifics
| Single Family | |
| — | |
| — | |
| 2001 | |
| Partial | |
| — | |
| No | |
| 0.37 |
| Will | |
| Creekview | |
| 0 / Not Applicable | |
| None | |
| Lake Michigan | |
| Public Sewer, Sewer-Storm | |
| 09922331 | |
| 1909073140100000 |
Nearby Schools
| NAME: | DISTRICT: | DISTANCE: | |
|---|---|---|---|
|
High School
Lincoln-way Central High School |
210 | Not in DB | |
Property History
| DATE: | EVENT: | PRICE: | SOURCE: |
|---|---|---|---|
| 25 Jul, 2018 | Sold | $350,000 | MRED MLS |
| 11 Jun, 2018 | Under contract | $358,900 | MRED MLS |
| — | Last price change | $369,900 | MRED MLS |
| 19 Apr, 2018 | Listed for sale | $369,900 | MRED MLS |
Room Specifics
Total Bedrooms: 5
Bedrooms Above Ground: 5
Bedrooms Below Ground: 0
Dimensions: —
Floor Type: Carpet
Dimensions: —
Floor Type: Carpet
Dimensions: —
Floor Type: Carpet
Dimensions: —
Floor Type: —
Full Bathrooms: 3
Bathroom Amenities: Whirlpool,Double Sink
Bathroom in Basement: 0
Rooms: Bedroom 5,Recreation Room
Basement Description: Partially Finished,Crawl
Other Specifics
| 3 | |
| Concrete Perimeter | |
| Concrete | |
| Deck, Storms/Screens | |
| Cul-De-Sac,Fenced Yard | |
| 96X145X98X159 | |
| Unfinished | |
| Full | |
| Hardwood Floors, First Floor Bedroom, In-Law Arrangement, First Floor Laundry, First Floor Full Bath | |
| Range, Microwave, Dishwasher | |
| Not in DB | |
| Sidewalks, Street Lights, Street Paved | |
| — | |
| — | |
| Wood Burning, Gas Starter |
Tax History
| Year | Property Taxes |
|---|---|
| 2018 | $9,280 |
Contact Agent
Nearby Similar Homes
Nearby Sold Comparables
Contact Agent
Listing Provided By
Baird & Warner










