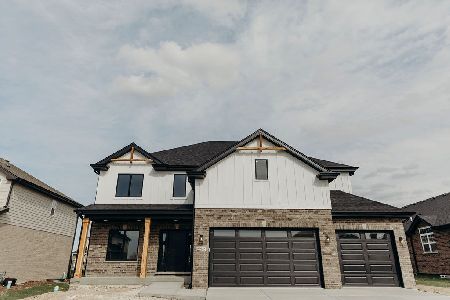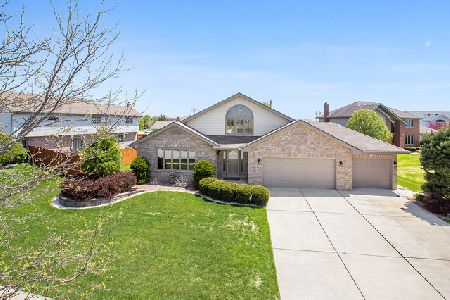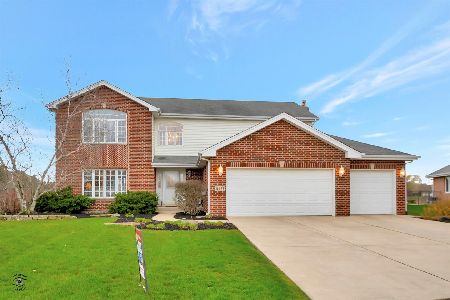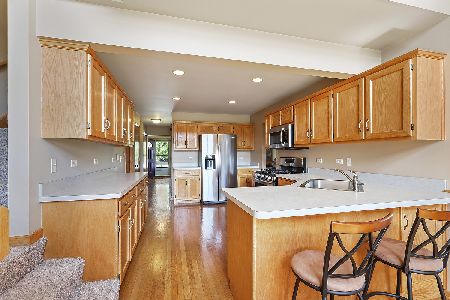19831 Maydell Court, Tinley Park, Illinois 60487
$350,000
|
Sold
|
|
| Status: | Closed |
| Sqft: | 3,452 |
| Cost/Sqft: | $104 |
| Beds: | 4 |
| Baths: | 3 |
| Year Built: | 2001 |
| Property Taxes: | $10,892 |
| Days On Market: | 3532 |
| Lot Size: | 0,42 |
Description
Beautiful 4 Bedroom, 2.5 Bath Home Located on Quiet Cul-De-Sac in sought after Fairfield Glen Subdivision of Tinley Park. Features Include Large Eat-In Kitchen w/ Upgraded Oak Cabinets, Stainless Steel Appliances, Breakfast Island, and Ample Counter Space. The Large Master Bedroom Suite has His & Hers Walk-In Closets, Vaulted Ceilings, Private Bath w/ Double Vanities, Whirlpool Tub and Separate Shower. Additional Features Include Hardwood Floors, Large Formal Dining Room, Two Story Foyer, Separate Living Room w/ Double French Doors, Large Family Room w/ Fireplace, 4 Car Tandem Garage, 1st Floor Laundry, 1st Floor Half Bath and Walk-In Closets in all Bedrooms. The Full Basement is Already Framed and Ready for Drywall, Has Roughed in Plumbing for 3rd Full Bath, 9' Ceilings and Radiant Heating Plumbed into the Floors. Enjoy Entertaining in the Large Fenced in Yard w/ Two Tiered Wood Deck, Plenty of Open Space and Sprinklers. Easy Access I-80, Metra & Shopping. Lincoln Way Schools!
Property Specifics
| Single Family | |
| — | |
| — | |
| 2001 | |
| Full | |
| THE GLENMORE | |
| No | |
| 0.42 |
| Will | |
| Fairfield Glen | |
| 0 / Not Applicable | |
| None | |
| Lake Michigan | |
| Public Sewer | |
| 09233533 | |
| 1909104050150000 |
Property History
| DATE: | EVENT: | PRICE: | SOURCE: |
|---|---|---|---|
| 26 Aug, 2016 | Sold | $350,000 | MRED MLS |
| 25 Jun, 2016 | Under contract | $358,900 | MRED MLS |
| 20 May, 2016 | Listed for sale | $358,900 | MRED MLS |
Room Specifics
Total Bedrooms: 4
Bedrooms Above Ground: 4
Bedrooms Below Ground: 0
Dimensions: —
Floor Type: Carpet
Dimensions: —
Floor Type: Carpet
Dimensions: —
Floor Type: Carpet
Full Bathrooms: 3
Bathroom Amenities: Whirlpool,Separate Shower,Double Sink
Bathroom in Basement: 0
Rooms: Foyer
Basement Description: Partially Finished,Bathroom Rough-In
Other Specifics
| 4 | |
| Concrete Perimeter | |
| Concrete | |
| Deck, Storms/Screens | |
| Cul-De-Sac,Fenced Yard,Landscaped | |
| 68X141X100X58X158X37X37 | |
| Unfinished | |
| Full | |
| Vaulted/Cathedral Ceilings, Hardwood Floors, First Floor Laundry | |
| Microwave, Dishwasher, Refrigerator, Washer, Dryer, Disposal, Stainless Steel Appliance(s) | |
| Not in DB | |
| Sidewalks, Street Lights, Street Paved | |
| — | |
| — | |
| Wood Burning |
Tax History
| Year | Property Taxes |
|---|---|
| 2016 | $10,892 |
Contact Agent
Nearby Similar Homes
Nearby Sold Comparables
Contact Agent
Listing Provided By
Century 21 Pride Realty











