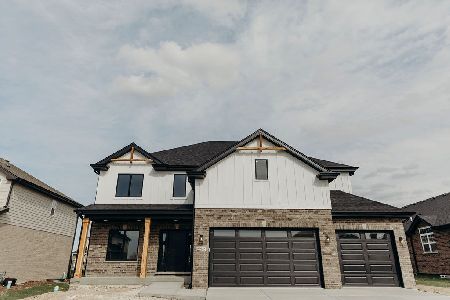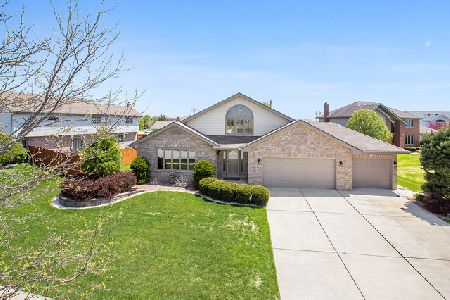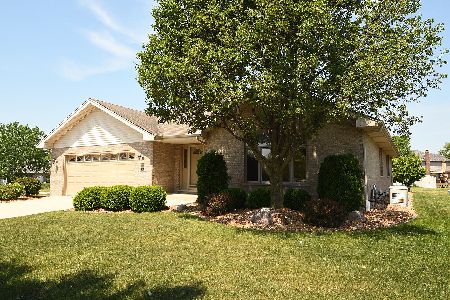19812 Maydell Court, Tinley Park, Illinois 60487
$423,000
|
Sold
|
|
| Status: | Closed |
| Sqft: | 2,983 |
| Cost/Sqft: | $147 |
| Beds: | 4 |
| Baths: | 4 |
| Year Built: | 2001 |
| Property Taxes: | $11,015 |
| Days On Market: | 3284 |
| Lot Size: | 0,30 |
Description
Better than new construction, this one is a MUST SEE!! This home is in perfect move-in condition and ready for those who love entertaining. 4 bedrooms upstairs with 2 more possible bedrooms PLUS an office in the full finished basement. Gourmet kitchen with granite, SS appliances and maple cabinets was remodeled in 2015. Huge backyard oasis with a gazebo enclosed hot tub has surround sound and TV, above ground heated pool with deck surround, built in grill and fire pit on your HUGE paver patio and a gorgeous view of the wetlands and pond behind you. New roof 2016, new AC 2016, new window casings and trim 2015, new carpet 2015, new hot tub and gazebo 2015, new pool heater 2014, new water heater 2013. This home is larger than most models of it's kind since the home was extended a total of 6 additional feet. Buyers are including a 1 year home warranty! By far, the nicest home in Fairfield Glen!
Property Specifics
| Single Family | |
| — | |
| Step Ranch | |
| 2001 | |
| Full | |
| THE ASPEN II | |
| No | |
| 0.3 |
| Will | |
| Fairfield Glen | |
| 0 / Not Applicable | |
| None | |
| Lake Michigan | |
| Public Sewer | |
| 09484197 | |
| 1909104050070000 |
Nearby Schools
| NAME: | DISTRICT: | DISTANCE: | |
|---|---|---|---|
|
Grade School
Dr Julian Rogus School |
161 | — | |
|
Middle School
Walker Intermediate School |
161 | Not in DB | |
|
High School
Lincoln-way East High School |
210 | Not in DB | |
|
Alternate Junior High School
Summit Hill Junior High School |
— | Not in DB | |
Property History
| DATE: | EVENT: | PRICE: | SOURCE: |
|---|---|---|---|
| 31 Mar, 2017 | Sold | $423,000 | MRED MLS |
| 13 Feb, 2017 | Under contract | $439,900 | MRED MLS |
| 23 Jan, 2017 | Listed for sale | $439,900 | MRED MLS |
Room Specifics
Total Bedrooms: 4
Bedrooms Above Ground: 4
Bedrooms Below Ground: 0
Dimensions: —
Floor Type: Carpet
Dimensions: —
Floor Type: Carpet
Dimensions: —
Floor Type: Carpet
Full Bathrooms: 4
Bathroom Amenities: Whirlpool,Separate Shower
Bathroom in Basement: 1
Rooms: Exercise Room,Office,Workshop,Recreation Room
Basement Description: Finished
Other Specifics
| 3 | |
| Concrete Perimeter | |
| Concrete | |
| Hot Tub, Brick Paver Patio, Above Ground Pool, Outdoor Grill, Fire Pit | |
| Cul-De-Sac,Fenced Yard,Landscaped,Pond(s),Water View | |
| 78 X 139 X 111 X 140 | |
| — | |
| Full | |
| Skylight(s), Bar-Wet, Hardwood Floors, First Floor Laundry | |
| Range, Microwave, Dishwasher, Refrigerator, Disposal, Stainless Steel Appliance(s), Wine Refrigerator | |
| Not in DB | |
| Park, Lake, Curbs, Sidewalks, Street Lights, Street Paved | |
| — | |
| — | |
| Gas Log, Gas Starter, Includes Accessories |
Tax History
| Year | Property Taxes |
|---|---|
| 2017 | $11,015 |
Contact Agent
Nearby Similar Homes
Nearby Sold Comparables
Contact Agent
Listing Provided By
Century 21 Affiliated










