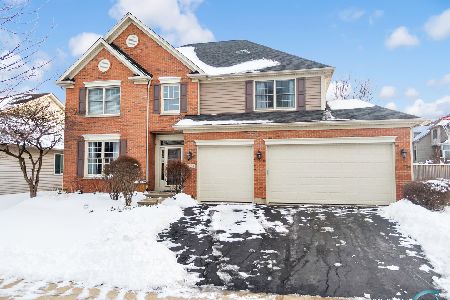1994 Clementi Lane, Aurora, Illinois 60503
$333,000
|
Sold
|
|
| Status: | Closed |
| Sqft: | 3,159 |
| Cost/Sqft: | $109 |
| Beds: | 4 |
| Baths: | 3 |
| Year Built: | 1999 |
| Property Taxes: | $13,284 |
| Days On Market: | 2149 |
| Lot Size: | 0,20 |
Description
This home truly has it all - the size, layout, features, location and school district are absolutely top notch. This traditional floor plan is one of the largest in The Wheatlands. A double-story family room with brick fireplace flows into the huge kitchen and breakfast nook. This modern open layout means everyone is together whether its watching TV or making dinner. The huge kitchen features 42-inch upper cabinets, stainless steel appliances, granite countertops and a giant pantry. The breakfast nook has plenty of windows with a great view of the back yard. The first floor also features a laundry room with tub and a full first-floor office that could even double as a 5th bedroom if needed. Upstairs, the home features a huge master suite with vaulted ceilings, a sitting or work room and walk-in closet. The attached master bathroom includes a corner soaker tub, dual bowl vanity, separate shower and skylight. The home also features 3 large guest bedrooms that share a full bathroom. The home features a large basement with a crawl and one of the best lots in the subdivision. It's an interior lot so it doesn't back to a road and features a large multi-tier brick paver patio. The home features excellent District 308 schools and the home is located close to are shopping, transportation and has great access to hike/bike paths. The home is clean and ready to go. Available for quick move-in dates.
Property Specifics
| Single Family | |
| — | |
| Traditional | |
| 1999 | |
| Full | |
| BRISTOL | |
| No | |
| 0.2 |
| Kendall | |
| Wheatlands-summit Chase | |
| 325 / Annual | |
| Other | |
| Public | |
| Public Sewer | |
| 10656841 | |
| 0301276015 |
Nearby Schools
| NAME: | DISTRICT: | DISTANCE: | |
|---|---|---|---|
|
Grade School
The Wheatlands Elementary School |
308 | — | |
|
Middle School
Bednarcik Junior High School |
308 | Not in DB | |
|
High School
Oswego East High School |
308 | Not in DB | |
Property History
| DATE: | EVENT: | PRICE: | SOURCE: |
|---|---|---|---|
| 31 Jul, 2013 | Sold | $290,000 | MRED MLS |
| 18 Jun, 2013 | Under contract | $294,994 | MRED MLS |
| 7 Jun, 2013 | Listed for sale | $294,994 | MRED MLS |
| 15 May, 2020 | Sold | $333,000 | MRED MLS |
| 17 Apr, 2020 | Under contract | $345,900 | MRED MLS |
| 4 Mar, 2020 | Listed for sale | $345,900 | MRED MLS |
Room Specifics
Total Bedrooms: 4
Bedrooms Above Ground: 4
Bedrooms Below Ground: 0
Dimensions: —
Floor Type: Carpet
Dimensions: —
Floor Type: Carpet
Dimensions: —
Floor Type: Carpet
Full Bathrooms: 3
Bathroom Amenities: Separate Shower,Double Sink,Soaking Tub
Bathroom in Basement: 0
Rooms: Den
Basement Description: Unfinished,Crawl,Bathroom Rough-In
Other Specifics
| 2 | |
| Concrete Perimeter | |
| Asphalt | |
| Patio | |
| — | |
| 120X69X123X31X40 | |
| Unfinished | |
| Full | |
| Vaulted/Cathedral Ceilings, Hardwood Floors, First Floor Bedroom, First Floor Laundry | |
| Range, Microwave, Dishwasher, High End Refrigerator, Washer, Dryer, Disposal, Stainless Steel Appliance(s) | |
| Not in DB | |
| Park, Lake, Curbs, Sidewalks, Street Lights, Street Paved | |
| — | |
| — | |
| Gas Log |
Tax History
| Year | Property Taxes |
|---|---|
| 2013 | $11,812 |
| 2020 | $13,284 |
Contact Agent
Nearby Similar Homes
Nearby Sold Comparables
Contact Agent
Listing Provided By
Century 21 Affiliated - Aurora










