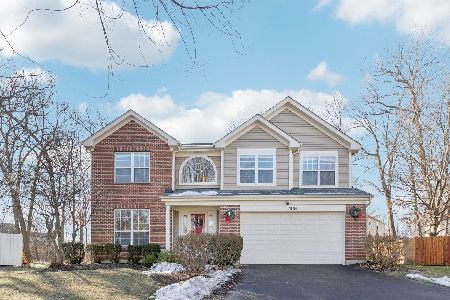1985 Egret Court, Libertyville, Illinois 60048
$450,000
|
Sold
|
|
| Status: | Closed |
| Sqft: | 2,817 |
| Cost/Sqft: | $160 |
| Beds: | 3 |
| Baths: | 4 |
| Year Built: | 1998 |
| Property Taxes: | $14,095 |
| Days On Market: | 1907 |
| Lot Size: | 0,27 |
Description
Quality Construction. This home has the "IT" factor! Top-quality, high end finishes from top to bottom! Custom kitchen with 2 islands, granite counters, double ovens and plenty of cabinet space. Huge 2 story family room with fireplace place and built-in surround sound. Newly remodeled luxury bath with multiple spa-like shower heads and built-in bench. Full finished basement with recreation room, den, room for a home gym and more. Located on beautiful cul-de-sac with inviting front porch. Scenic, natural ultra-private backyard with enormous Brazilian Garapa hardwood deck and screened gazebo with ceiling fan and electric. Koi pond & wired for outdoor speakers! Professionally landscaped and maintained. Great nearby bike trails and close to top elementary school and high school in the state. Access path in neighborhood to public park with tennis and basketball courts. New roof 09/2020. Generator 2013, pet fence 2013, garage door 2014, humidifier 2015, furnace 2016, stove top 2017. The Best of the Best.
Property Specifics
| Single Family | |
| — | |
| — | |
| 1998 | |
| Full | |
| — | |
| No | |
| 0.27 |
| Lake | |
| Regency Woods | |
| 30 / Monthly | |
| Other | |
| Lake Michigan | |
| Public Sewer | |
| 10898185 | |
| 11022011110000 |
Nearby Schools
| NAME: | DISTRICT: | DISTANCE: | |
|---|---|---|---|
|
Grade School
Oak Grove Elementary School |
68 | — | |
|
Middle School
Oak Grove Elementary School |
68 | Not in DB | |
Property History
| DATE: | EVENT: | PRICE: | SOURCE: |
|---|---|---|---|
| 4 Dec, 2020 | Sold | $450,000 | MRED MLS |
| 26 Oct, 2020 | Under contract | $450,000 | MRED MLS |
| 22 Oct, 2020 | Listed for sale | $450,000 | MRED MLS |
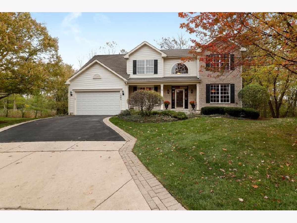
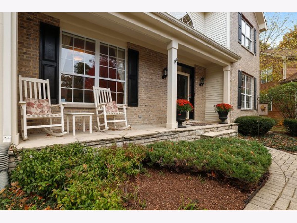
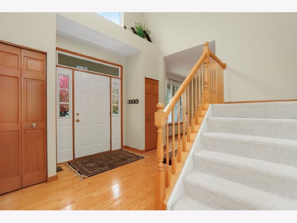
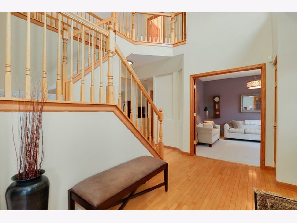
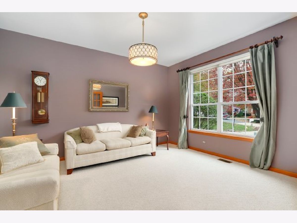
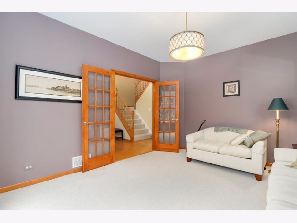
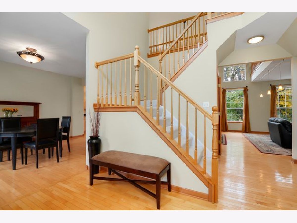
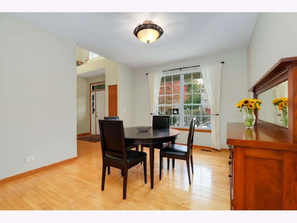
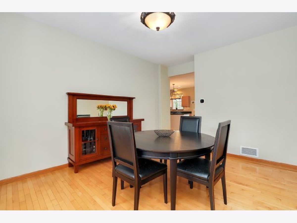
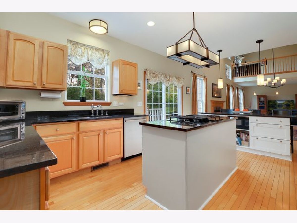
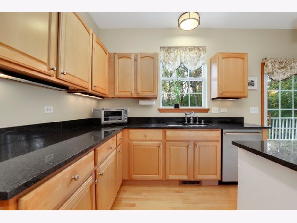
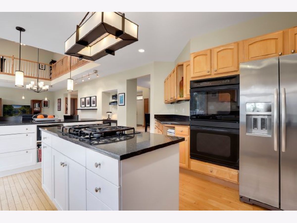
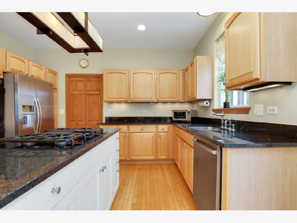
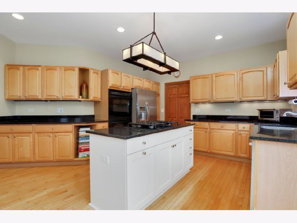
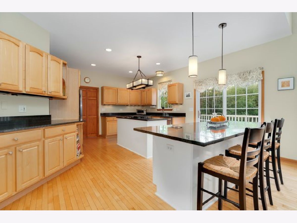
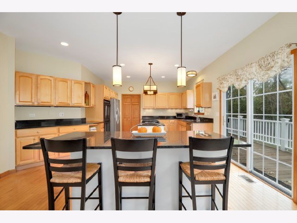
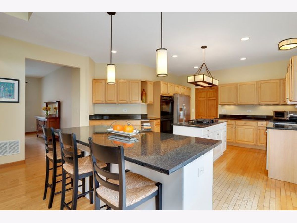
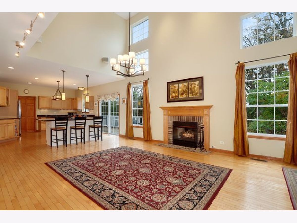
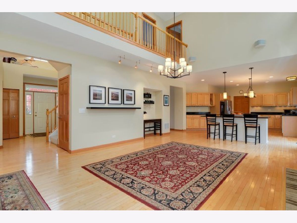
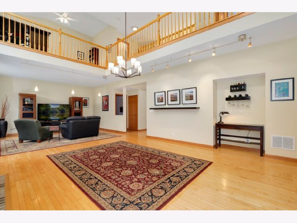
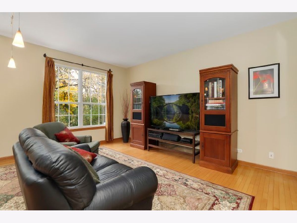
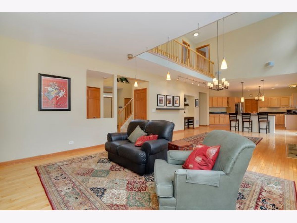
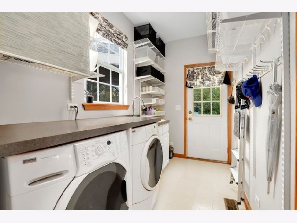
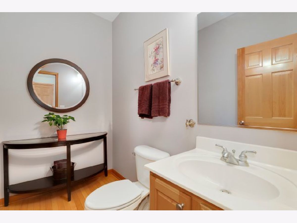
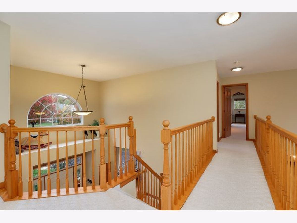
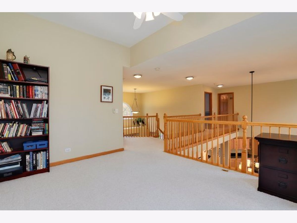
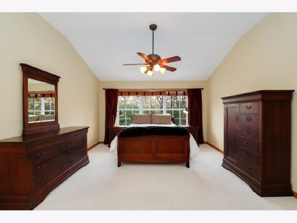
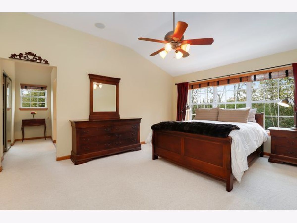
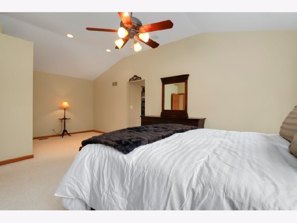
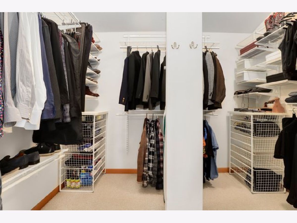
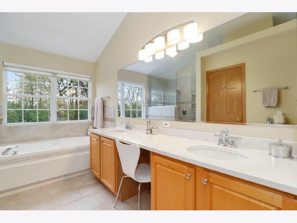
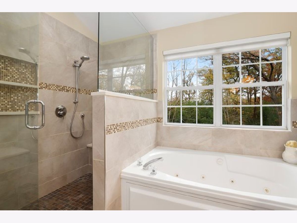
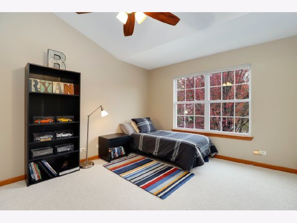
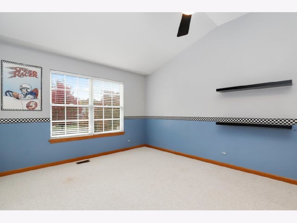
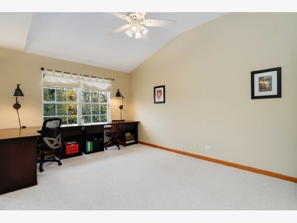
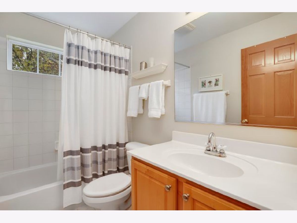
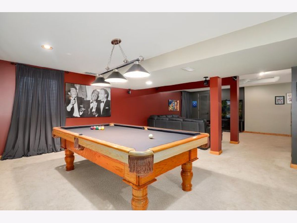
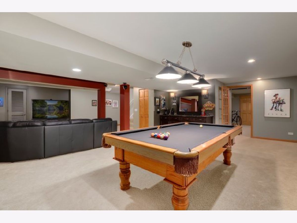
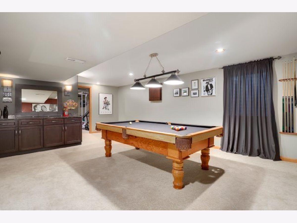
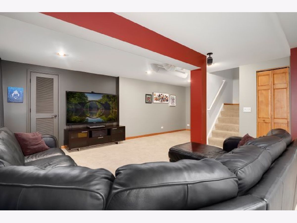
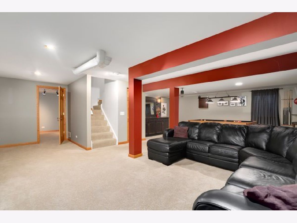
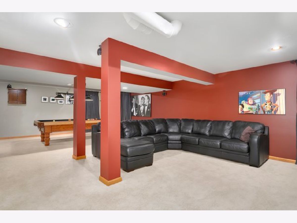
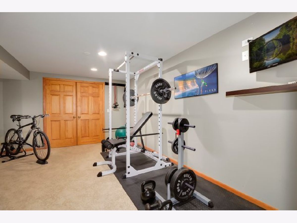
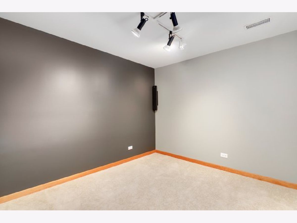
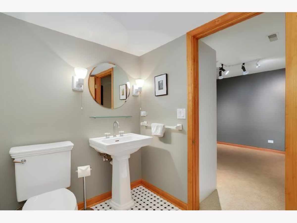
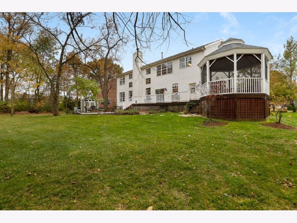
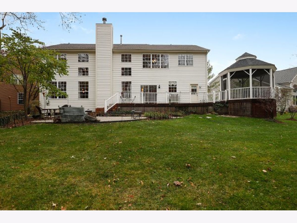
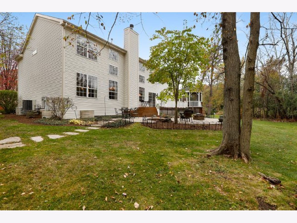
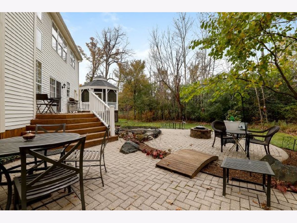
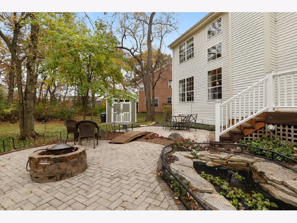
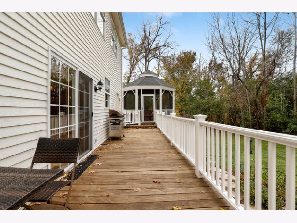
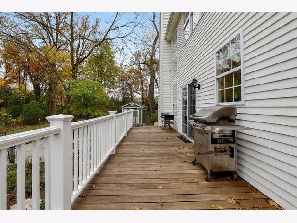
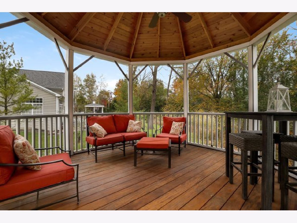
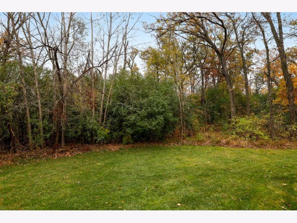
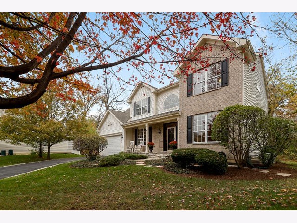
Room Specifics
Total Bedrooms: 4
Bedrooms Above Ground: 3
Bedrooms Below Ground: 1
Dimensions: —
Floor Type: Carpet
Dimensions: —
Floor Type: Carpet
Dimensions: —
Floor Type: Carpet
Full Bathrooms: 4
Bathroom Amenities: Whirlpool,Separate Shower,Double Sink,Full Body Spray Shower,Double Shower
Bathroom in Basement: 1
Rooms: Loft,Recreation Room,Walk In Closet,Foyer,Breakfast Room,Exercise Room
Basement Description: Finished
Other Specifics
| 2 | |
| — | |
| — | |
| Deck, Patio, Porch, Brick Paver Patio, Storms/Screens, Fire Pit, Invisible Fence | |
| — | |
| 11761 | |
| — | |
| Full | |
| Vaulted/Cathedral Ceilings, Bar-Dry, Hardwood Floors, First Floor Laundry | |
| Double Oven, Microwave, Dishwasher, High End Refrigerator, Washer, Dryer, Disposal, Stainless Steel Appliance(s), Cooktop | |
| Not in DB | |
| Lake, Curbs, Sidewalks, Street Lights, Street Paved | |
| — | |
| — | |
| Attached Fireplace Doors/Screen, Gas Log, Gas Starter |
Tax History
| Year | Property Taxes |
|---|---|
| 2020 | $14,095 |
Contact Agent
Nearby Similar Homes
Nearby Sold Comparables
Contact Agent
Listing Provided By
Redfin Corporation

