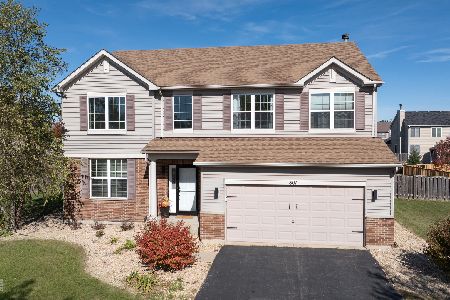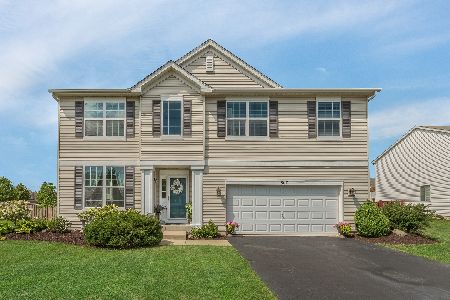801 Parkside Lane, Yorkville, Illinois 60560
$271,900
|
Sold
|
|
| Status: | Closed |
| Sqft: | 3,124 |
| Cost/Sqft: | $87 |
| Beds: | 4 |
| Baths: | 3 |
| Year Built: | 2007 |
| Property Taxes: | $10,126 |
| Days On Market: | 2314 |
| Lot Size: | 0,31 |
Description
Back on market, buyer's home sale fell thru. ** Transformed...refreshed & AH-MAZING - SO CLEAN & PERFECT!!!!! This CLUBHOUSE & POOL COMMUNITY home will not disappoint. Sellers have completed SO many updates & EVERYTHING'S INCLUDED -- see list! Oversized, CORNER lot with full privacy fence. BRAND NEW features completed '18-'19 include **ALL** the following: ROOF, landscaping, durable & low-maintenance PORCELAIN WOOD GRAIN flooring, whole house paint, all new CARPET, newly refinished kitchen cabinets, new garbage disposal, sump pumps, tile backsplash and GRANITE counters in BOTH kitchen & master bathroom, new faucet. Also NEW in '17: huge patio & firepit, and NEW in '14: Maytag washer & dryer. There's more!!...upgraded hardware & light fixtures throughout, vaulted ceilings, DUAL staircase - PERFECTION! ** MOVE-IN condition - absolutely nothing to do!! Fantastic location, within walking distance to Yorkville Middle School, clubhouse & pool, sledding hill, walking/bike t
Property Specifics
| Single Family | |
| — | |
| Traditional | |
| 2007 | |
| Partial | |
| — | |
| No | |
| 0.31 |
| Kendall | |
| Raintree Village | |
| 155 / Quarterly | |
| Insurance,Clubhouse,Exercise Facilities,Pool | |
| Public | |
| Public Sewer | |
| 10521211 | |
| 0509228001 |
Nearby Schools
| NAME: | DISTRICT: | DISTANCE: | |
|---|---|---|---|
|
Grade School
Circle Center Grade School |
115 | — | |
|
Middle School
Yorkville Middle School |
115 | Not in DB | |
|
High School
Yorkville High School |
115 | Not in DB | |
|
Alternate Elementary School
Yorkville Intermediate School |
— | Not in DB | |
Property History
| DATE: | EVENT: | PRICE: | SOURCE: |
|---|---|---|---|
| 31 Oct, 2013 | Sold | $171,000 | MRED MLS |
| 9 Sep, 2013 | Under contract | $152,000 | MRED MLS |
| 28 Aug, 2013 | Listed for sale | $152,000 | MRED MLS |
| 17 Oct, 2019 | Sold | $271,900 | MRED MLS |
| 25 Sep, 2019 | Under contract | $271,900 | MRED MLS |
| 17 Sep, 2019 | Listed for sale | $271,900 | MRED MLS |
| 8 Jan, 2025 | Sold | $424,900 | MRED MLS |
| 15 Dec, 2024 | Under contract | $424,900 | MRED MLS |
| — | Last price change | $429,900 | MRED MLS |
| 19 Nov, 2024 | Listed for sale | $429,900 | MRED MLS |
Room Specifics
Total Bedrooms: 4
Bedrooms Above Ground: 4
Bedrooms Below Ground: 0
Dimensions: —
Floor Type: Carpet
Dimensions: —
Floor Type: Carpet
Dimensions: —
Floor Type: Carpet
Full Bathrooms: 3
Bathroom Amenities: Double Sink,Soaking Tub
Bathroom in Basement: 0
Rooms: Office,Breakfast Room
Basement Description: Unfinished,Crawl
Other Specifics
| 2 | |
| Concrete Perimeter | |
| Asphalt | |
| Patio, Fire Pit | |
| Corner Lot,Fenced Yard,Landscaped | |
| 122 X 112 | |
| — | |
| Full | |
| Vaulted/Cathedral Ceilings, First Floor Bedroom, Second Floor Laundry, Walk-In Closet(s) | |
| Range, Microwave, Dishwasher, Refrigerator, Washer, Dryer, Disposal | |
| Not in DB | |
| Clubhouse, Pool | |
| — | |
| — | |
| Wood Burning, Gas Starter |
Tax History
| Year | Property Taxes |
|---|---|
| 2013 | $8,484 |
| 2019 | $10,126 |
| 2025 | $10,164 |
Contact Agent
Nearby Similar Homes
Nearby Sold Comparables
Contact Agent
Listing Provided By
KETTLEY and Company, REALTORS











