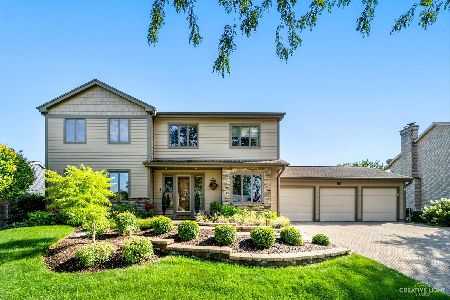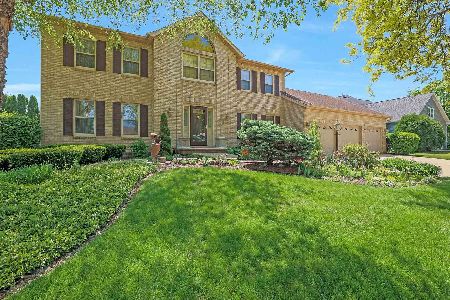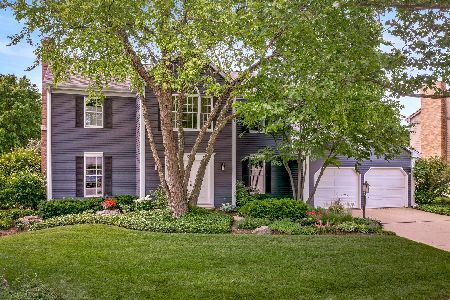1990 Salem Road, Elgin, Illinois 60123
$278,500
|
Sold
|
|
| Status: | Closed |
| Sqft: | 2,260 |
| Cost/Sqft: | $128 |
| Beds: | 3 |
| Baths: | 2 |
| Year Built: | 1991 |
| Property Taxes: | $7,579 |
| Days On Market: | 3078 |
| Lot Size: | 0,00 |
Description
STELLAR WILLIAMSBURG RANCH offers enormous value!!! Captivating floorplan w/tray ceilings in living rm, dining rm & master bedroom. Beautiful hardwood floors! Full masonry gas log fireplace! Elite kitchen renovation w/gorgeous cabinetry & quartz c-tops, recessed lighting & quality stainless appliances. Large, comfortable enclosed porch leading to weatherproof deck, which overlooks lushly landscaped yard! Huge master suite w/his & hers walk-in closets off luxury bath w/double vanity, jetted tub & separate shower! Eating area in kitchen plus formal dining! Closet pantry in kitchen, large storage closet in back hall & 1st flr laundry. Prof fin bsmt w/kitchenette/breakfast bar! Energy efficient features: 2x6 exterior walls w/extra insulation, Anderson thermopane windows, insulated foundation! Abundant storage in bsmt incl 2 huge 6 ft tall crawl spaces (22x17 & 35x14) w/concrete flr! Deep garage w/storage closet. Don't wait... enjoy superb living now! Quality Lambie built homes all around!
Property Specifics
| Single Family | |
| — | |
| Ranch | |
| 1991 | |
| Partial | |
| — | |
| No | |
| — |
| Kane | |
| Williamsburg Commons | |
| 0 / Not Applicable | |
| None | |
| Public | |
| Public Sewer | |
| 09730420 | |
| 0616227009 |
Nearby Schools
| NAME: | DISTRICT: | DISTANCE: | |
|---|---|---|---|
|
Grade School
Hillcrest Elementary School |
46 | — | |
|
Middle School
Kimball Middle School |
46 | Not in DB | |
|
High School
Larkin High School |
46 | Not in DB | |
Property History
| DATE: | EVENT: | PRICE: | SOURCE: |
|---|---|---|---|
| 21 Dec, 2017 | Sold | $278,500 | MRED MLS |
| 10 Nov, 2017 | Under contract | $289,900 | MRED MLS |
| — | Last price change | $309,900 | MRED MLS |
| 22 Aug, 2017 | Listed for sale | $309,900 | MRED MLS |
Room Specifics
Total Bedrooms: 3
Bedrooms Above Ground: 3
Bedrooms Below Ground: 0
Dimensions: —
Floor Type: Carpet
Dimensions: —
Floor Type: Carpet
Full Bathrooms: 2
Bathroom Amenities: Whirlpool,Separate Shower,Double Sink
Bathroom in Basement: 0
Rooms: Eating Area,Foyer,Enclosed Porch,Utility Room-Lower Level,Storage
Basement Description: Partially Finished,Crawl
Other Specifics
| 2 | |
| Concrete Perimeter | |
| Concrete | |
| Deck, Storms/Screens | |
| — | |
| 88 X 124 | |
| — | |
| Full | |
| Vaulted/Cathedral Ceilings, Skylight(s), Hardwood Floors, First Floor Bedroom, First Floor Laundry, First Floor Full Bath | |
| Range, Dishwasher, Refrigerator, Washer, Dryer, Disposal | |
| Not in DB | |
| Sidewalks, Street Lights, Street Paved | |
| — | |
| — | |
| Attached Fireplace Doors/Screen, Gas Log, Gas Starter |
Tax History
| Year | Property Taxes |
|---|---|
| 2017 | $7,579 |
Contact Agent
Nearby Similar Homes
Nearby Sold Comparables
Contact Agent
Listing Provided By
RE/MAX Horizon









