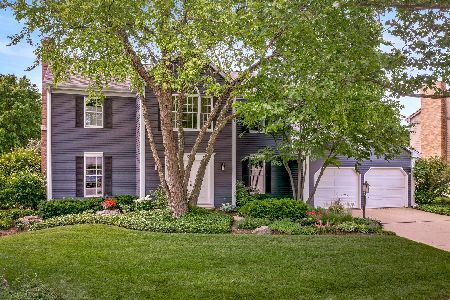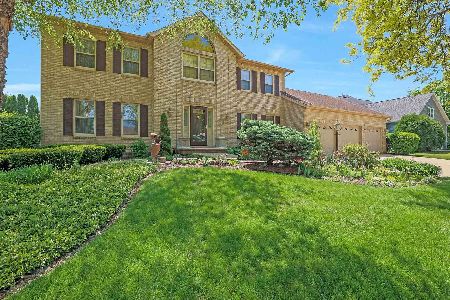1985 Salem Road, Elgin, Illinois 60123
$445,000
|
Sold
|
|
| Status: | Closed |
| Sqft: | 2,732 |
| Cost/Sqft: | $168 |
| Beds: | 4 |
| Baths: | 3 |
| Year Built: | 1988 |
| Property Taxes: | $8,830 |
| Days On Market: | 1243 |
| Lot Size: | 0,00 |
Description
One of the most gorgeous and well taken care of homes offered at this price point! This home stands up tall! Inviting full brick driveway and brick entry walkway! Spacious open foyer! Formal living room with large opening into the cozy family room with solid brick fireplace, exposed cedar ceiling beams and windows that fill the entire room with light! Upgraded eat-in kitchen with oak cabinetry, granite countertops, pendant lighting, planning desk and separate eating area with door to the huge 2-tier maintenance free deck! Convenient 1st floor laundry with extra built-ins and direct access to the backyard! Spacious master bedroom with sitting area, walk-in closet and luxury bath with skylight, whirlpool tub, dual sink vanity and walk-in glass shower with custom tile work! Excellent size secondary bedrooms! Full finished basement with flex den/play area and rec room with bench seating, entertainment bar and plenty of extra recessed lighting! Storage room perfect for all the extras! Spectacular backyard with loads of perennials and private tucked away sitting area! Heated, insulated garage! James Hardy siding! Sprinkler system! Solid energy efficient 2x6 construction! Anderson windows! Absolute mint condition! Quick access to I-90, train station, schools and shopping! Bring offer!
Property Specifics
| Single Family | |
| — | |
| — | |
| 1988 | |
| — | |
| — | |
| No | |
| — |
| Kane | |
| Williamsburg Commons | |
| — / Not Applicable | |
| — | |
| — | |
| — | |
| 11616968 | |
| 0616276040 |
Property History
| DATE: | EVENT: | PRICE: | SOURCE: |
|---|---|---|---|
| 20 Oct, 2022 | Sold | $445,000 | MRED MLS |
| 2 Sep, 2022 | Under contract | $459,900 | MRED MLS |
| 30 Aug, 2022 | Listed for sale | $459,900 | MRED MLS |
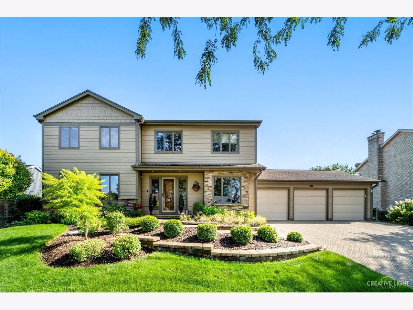
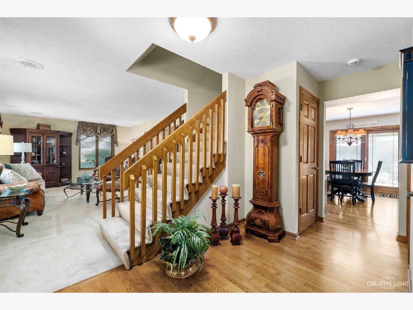
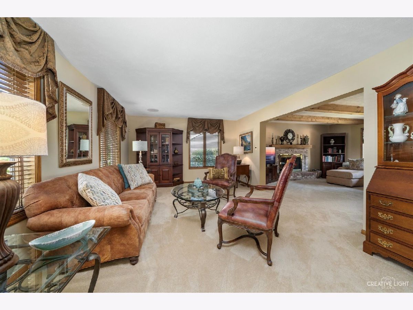
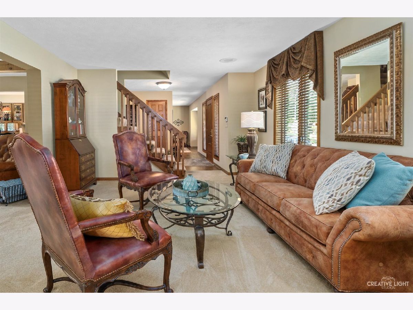
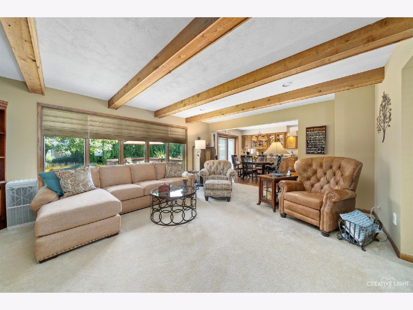
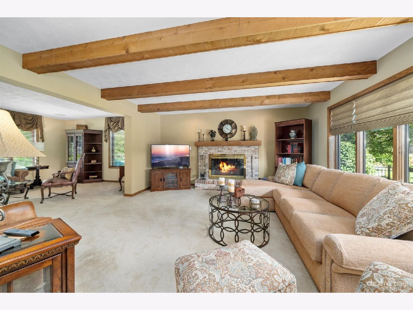
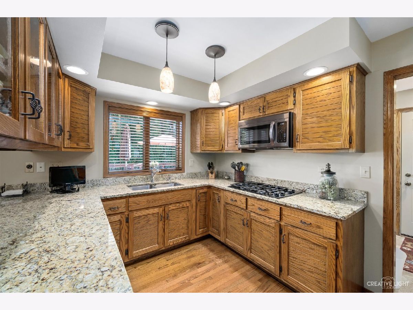
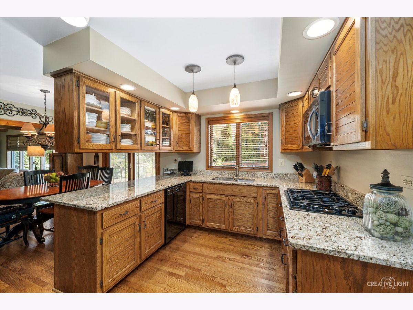
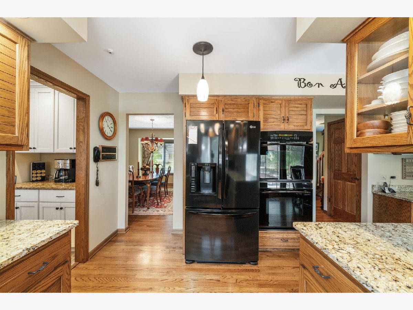
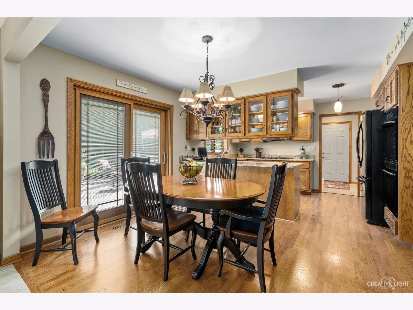
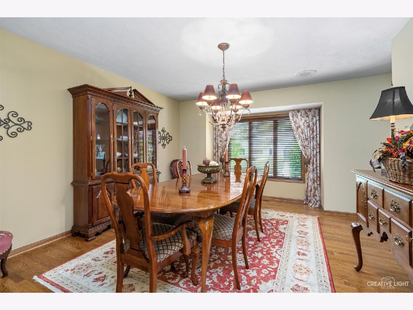
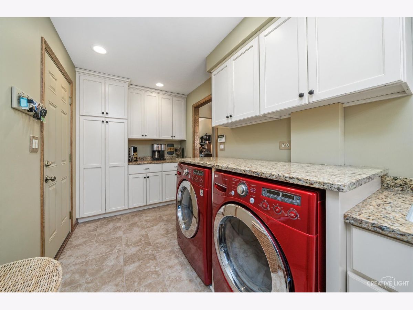
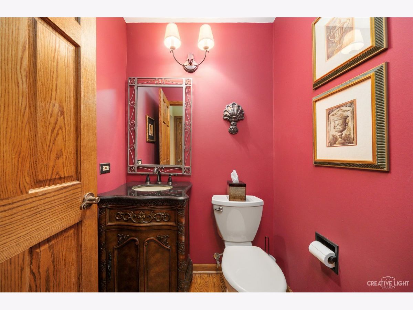
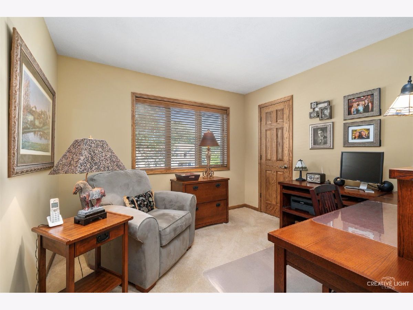
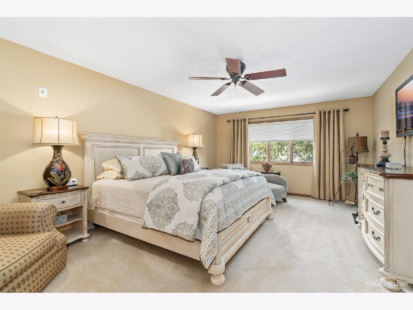
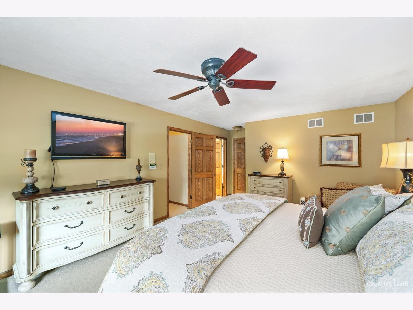
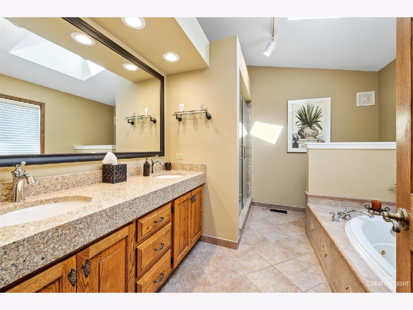
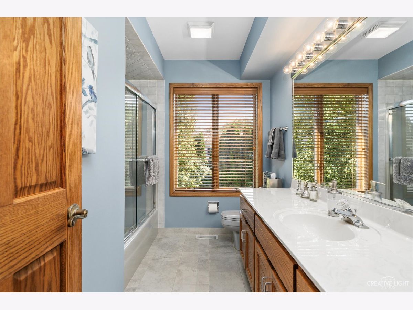
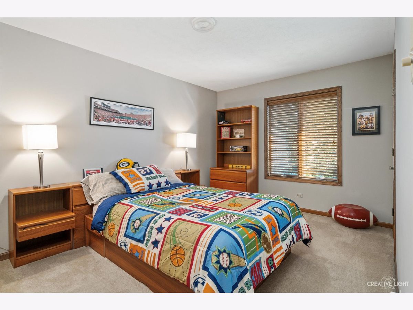
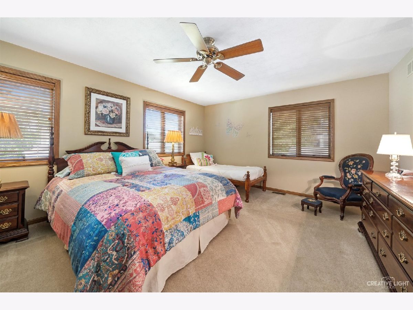
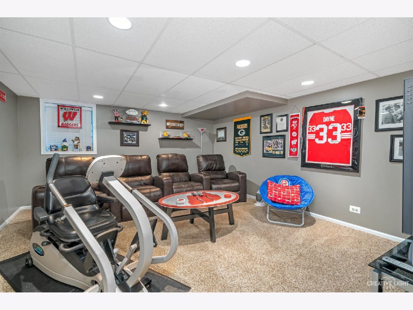
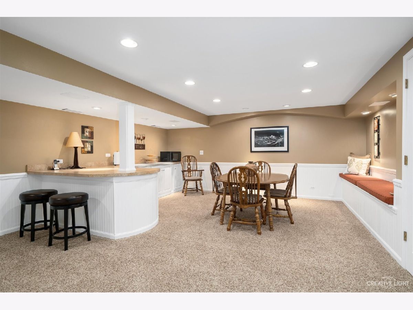
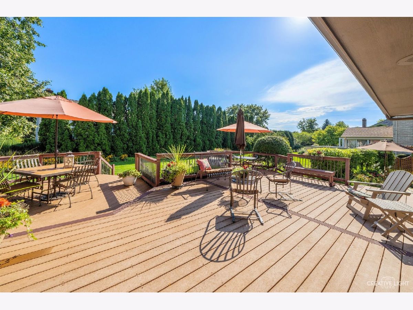
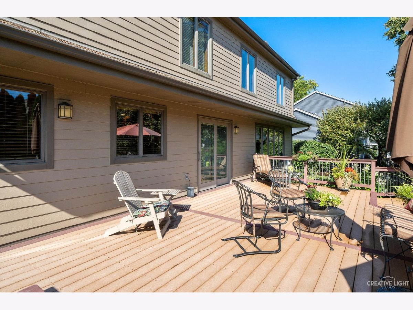
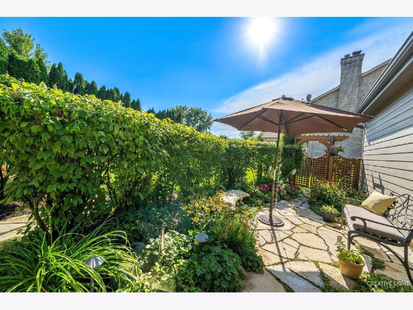
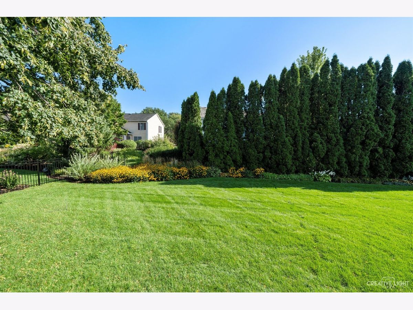
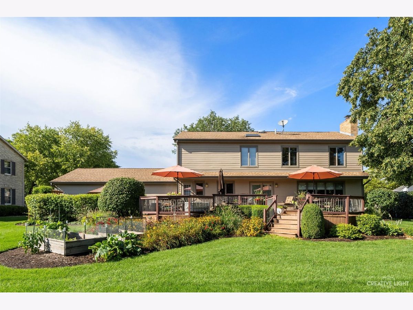
Room Specifics
Total Bedrooms: 4
Bedrooms Above Ground: 4
Bedrooms Below Ground: 0
Dimensions: —
Floor Type: —
Dimensions: —
Floor Type: —
Dimensions: —
Floor Type: —
Full Bathrooms: 3
Bathroom Amenities: Whirlpool,Separate Shower,Double Sink
Bathroom in Basement: 0
Rooms: —
Basement Description: Finished
Other Specifics
| 3 | |
| — | |
| Brick | |
| — | |
| — | |
| 100X136 | |
| — | |
| — | |
| — | |
| — | |
| Not in DB | |
| — | |
| — | |
| — | |
| — |
Tax History
| Year | Property Taxes |
|---|---|
| 2022 | $8,830 |
Contact Agent
Nearby Similar Homes
Nearby Sold Comparables
Contact Agent
Listing Provided By
RE/MAX Horizon




