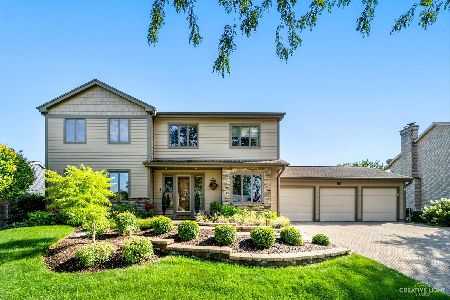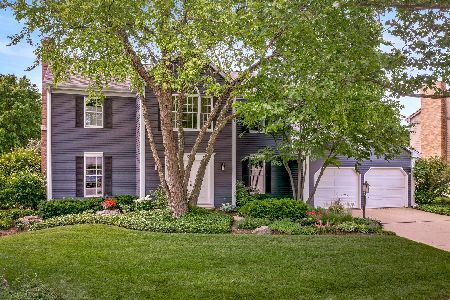1980 Salem Road, Elgin, Illinois 60123
$292,500
|
Sold
|
|
| Status: | Closed |
| Sqft: | 2,677 |
| Cost/Sqft: | $106 |
| Beds: | 4 |
| Baths: | 4 |
| Year Built: | 1991 |
| Property Taxes: | $8,644 |
| Days On Market: | 3431 |
| Lot Size: | 0,24 |
Description
Nothing to Do but Move In~Seller has Updated from Top to Bottom! Beautiful, Eat In Kitchen offers Stainless Steel Appliances, Granite Countertops and Backsplash, Island, Large Pantry, and Opens to Family Room with Cozy, Brick Fireplace ~ Perfect Open Floorplan! Formal Living and Dining Rooms with Gleaming Hardwood Flooring and Bay Window allowing Tons of Natural Light! Master Suite with Tray Ceiling, Huge Walk-in closet with Organization System, and Private Bath with Jacuzzi, Separate Shower, and Double Sinks! Finished Basement adds So Much Living Space! Large Rec Area, Plus Kitchenette/Bar, 5th Bedroom, and Full Bathroom; Could make Great In-Law Suite! Private Lot with Mature Trees is Perfect for Enjoying your Summer! New AC! Don't Miss Out!
Property Specifics
| Single Family | |
| — | |
| — | |
| 1991 | |
| Full | |
| — | |
| No | |
| 0.24 |
| Kane | |
| Williamsburg Commons | |
| 0 / Not Applicable | |
| None | |
| Public | |
| Public Sewer | |
| 09332512 | |
| 0616227010 |
Nearby Schools
| NAME: | DISTRICT: | DISTANCE: | |
|---|---|---|---|
|
Grade School
Hillcrest Elementary School |
46 | — | |
|
Middle School
Kimball Middle School |
46 | Not in DB | |
|
High School
Larkin High School |
46 | Not in DB | |
Property History
| DATE: | EVENT: | PRICE: | SOURCE: |
|---|---|---|---|
| 19 Sep, 2016 | Sold | $292,500 | MRED MLS |
| 9 Sep, 2016 | Under contract | $284,900 | MRED MLS |
| 2 Sep, 2016 | Listed for sale | $284,900 | MRED MLS |
Room Specifics
Total Bedrooms: 5
Bedrooms Above Ground: 4
Bedrooms Below Ground: 1
Dimensions: —
Floor Type: Hardwood
Dimensions: —
Floor Type: Carpet
Dimensions: —
Floor Type: Carpet
Dimensions: —
Floor Type: —
Full Bathrooms: 4
Bathroom Amenities: Whirlpool,Separate Shower,Double Sink
Bathroom in Basement: 1
Rooms: Bedroom 5,Recreation Room,Storage
Basement Description: Finished
Other Specifics
| 3 | |
| Concrete Perimeter | |
| Concrete | |
| Patio, Porch, Storms/Screens | |
| Landscaped | |
| 82X127 | |
| Unfinished | |
| Full | |
| Vaulted/Cathedral Ceilings, Bar-Wet, Hardwood Floors, Wood Laminate Floors, In-Law Arrangement, First Floor Laundry | |
| Range, Microwave, Dishwasher, Refrigerator, Washer, Dryer, Disposal | |
| Not in DB | |
| Sidewalks, Street Paved | |
| — | |
| — | |
| Gas Log |
Tax History
| Year | Property Taxes |
|---|---|
| 2016 | $8,644 |
Contact Agent
Nearby Similar Homes
Nearby Sold Comparables
Contact Agent
Listing Provided By
RE/MAX Suburban








