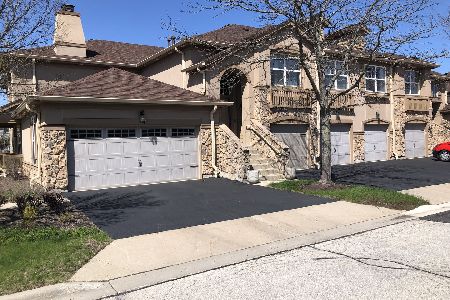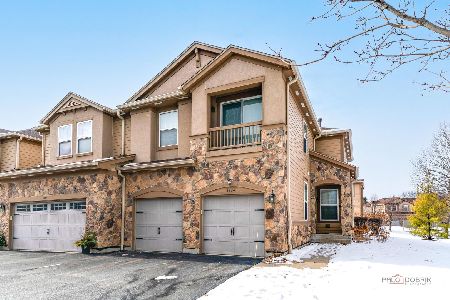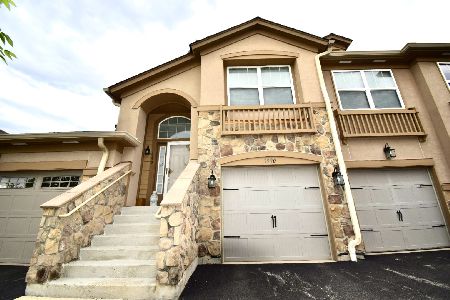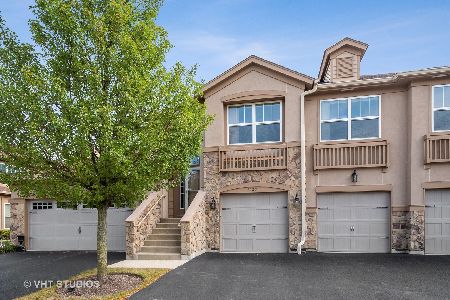1992 Crenshaw Circle, Vernon Hills, Illinois 60061
$415,000
|
Sold
|
|
| Status: | Closed |
| Sqft: | 2,449 |
| Cost/Sqft: | $174 |
| Beds: | 3 |
| Baths: | 2 |
| Year Built: | 2005 |
| Property Taxes: | $10,863 |
| Days On Market: | 727 |
| Lot Size: | 0,00 |
Description
Gregg's Landing impressive 2nd floor ranch townhome featuring tranquil water views, open floor plan, quiet cul-de-sac location, soaring volume and tray ceiling details, built-ins, newer mechanicals and appliances, abundance of natural light, balcony creates expansive outdoor living space perfect for morning coffee and al fresco dining. Stunning great room with wall of windows flows seamlessly into family room with fireplace. This is wonderful flex space and has been used for a dining room making entertaining a breeze. Ultra functional kitchen with beautiful cabinetry, tons of workspace, granite, stainless appliances, pantry, desk, table space and sliders to the balcony. Double doors to spacious primary suite with 2 walk-in closets, luxury bath with dual sinks, soaking tub and separate shower. This split floor plan features generously sized 2nd and 3rd bedrooms and hall bath. Convenient laundry room with full size washer and dryer, 2 car garage and ample storage. This home is beautifully maintained and is in the perfect location close to all that Vernon Hills and Libertyville have to offer. Easy access to both Metra and I-94.
Property Specifics
| Condos/Townhomes | |
| 1 | |
| — | |
| 2005 | |
| — | |
| DRAKE | |
| Yes | |
| — |
| Lake | |
| Bayhill | |
| 368 / Monthly | |
| — | |
| — | |
| — | |
| 11988838 | |
| 11284130590000 |
Nearby Schools
| NAME: | DISTRICT: | DISTANCE: | |
|---|---|---|---|
|
Grade School
Hawthorn Elementary School (sout |
73 | — | |
|
Middle School
Hawthorn Elementary School (sout |
73 | Not in DB | |
|
High School
Vernon Hills High School |
128 | Not in DB | |
Property History
| DATE: | EVENT: | PRICE: | SOURCE: |
|---|---|---|---|
| 3 Oct, 2016 | Sold | $356,000 | MRED MLS |
| 10 Aug, 2016 | Under contract | $369,900 | MRED MLS |
| — | Last price change | $384,900 | MRED MLS |
| 21 Apr, 2016 | Listed for sale | $384,900 | MRED MLS |
| 1 May, 2024 | Sold | $415,000 | MRED MLS |
| 3 Mar, 2024 | Under contract | $425,000 | MRED MLS |
| 29 Feb, 2024 | Listed for sale | $425,000 | MRED MLS |
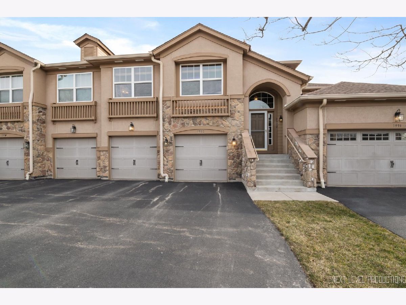
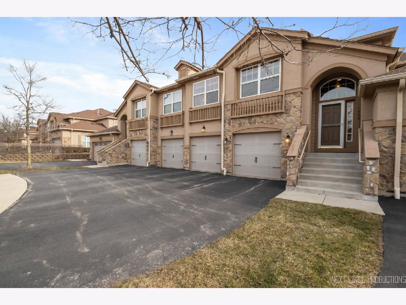
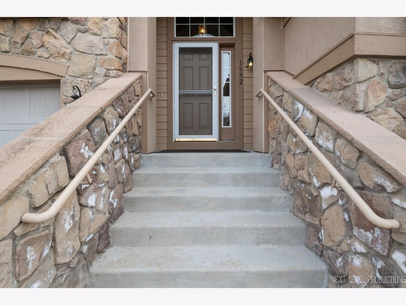
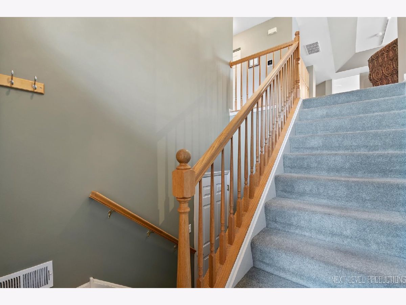
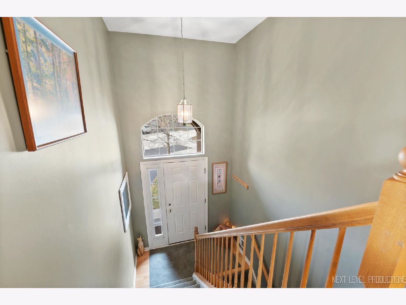
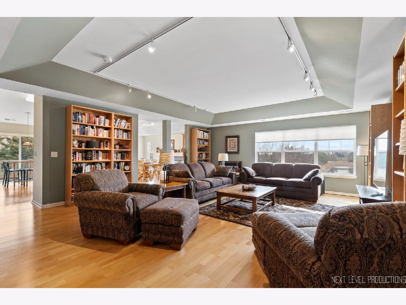
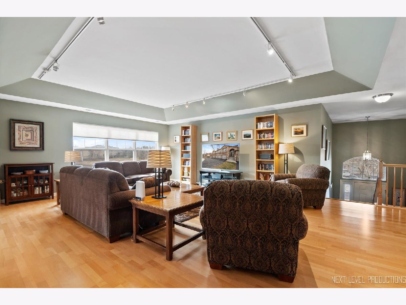
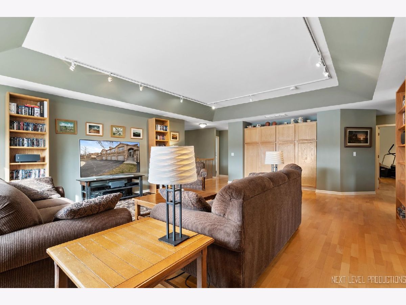
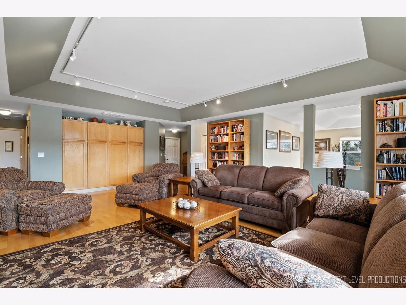
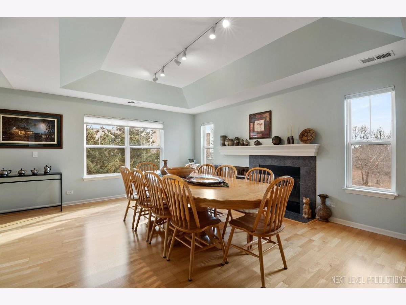
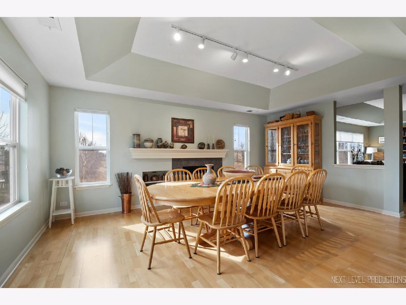
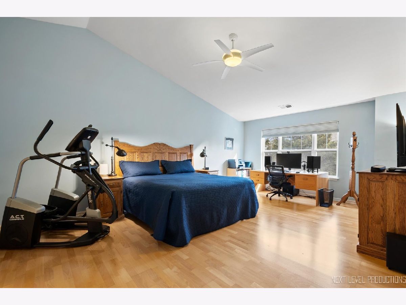
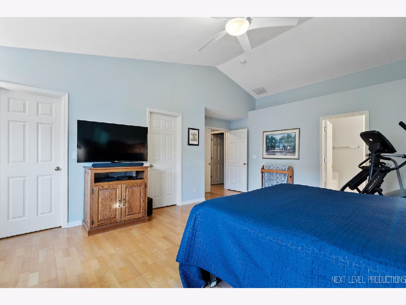
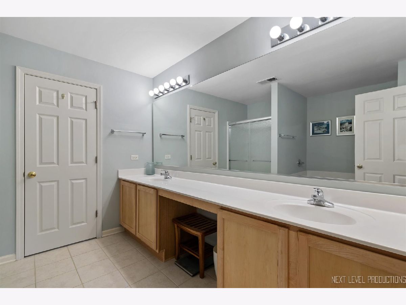
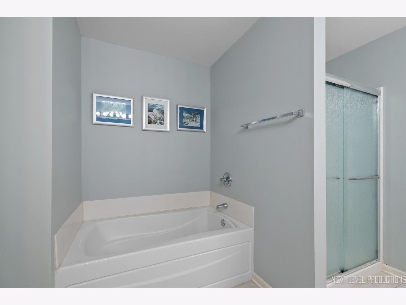
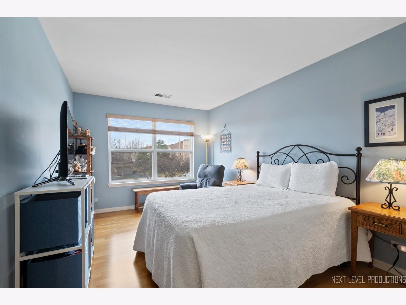
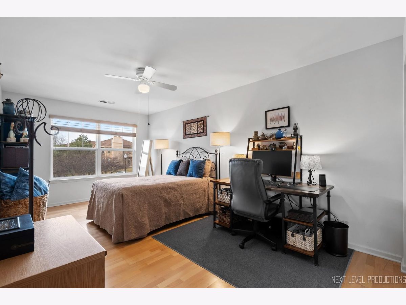
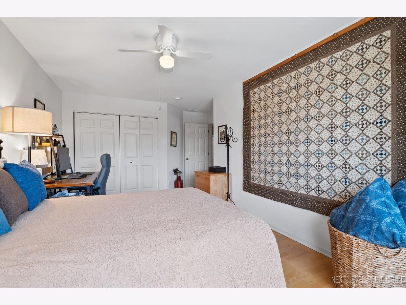
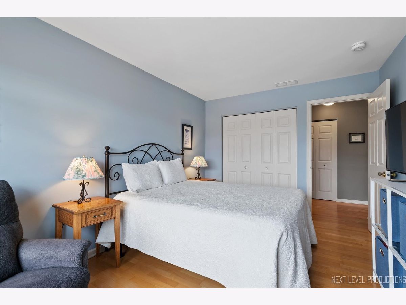
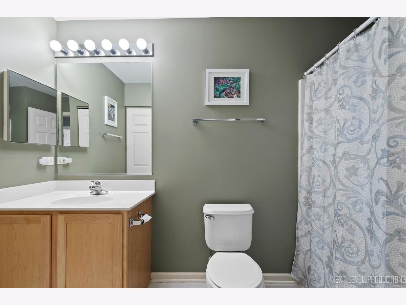
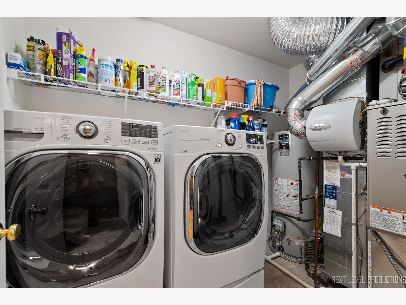
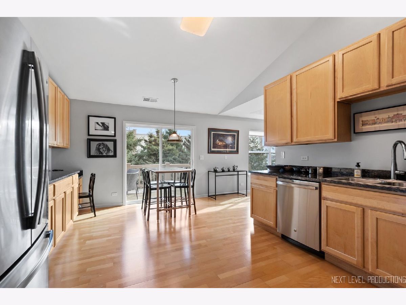
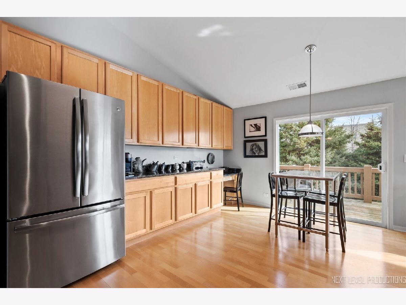
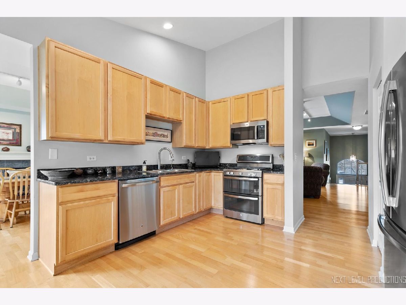
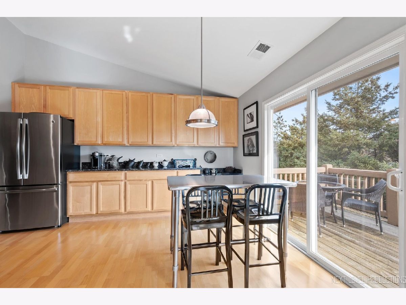
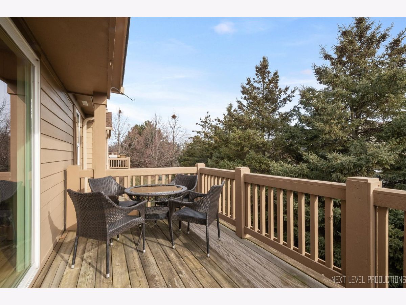
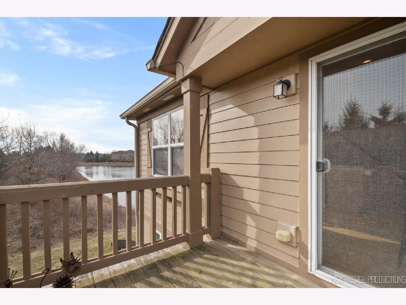
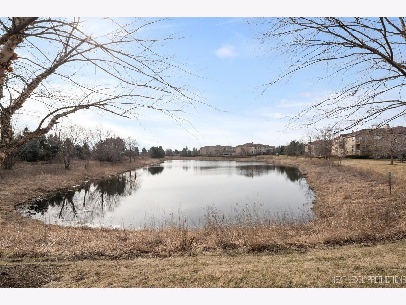
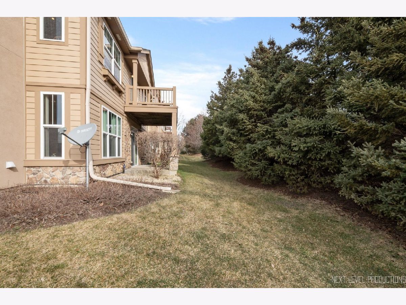
Room Specifics
Total Bedrooms: 3
Bedrooms Above Ground: 3
Bedrooms Below Ground: 0
Dimensions: —
Floor Type: —
Dimensions: —
Floor Type: —
Full Bathrooms: 2
Bathroom Amenities: Separate Shower,Double Sink,Soaking Tub
Bathroom in Basement: —
Rooms: —
Basement Description: None
Other Specifics
| 2 | |
| — | |
| Asphalt | |
| — | |
| — | |
| COMMON | |
| — | |
| — | |
| — | |
| — | |
| Not in DB | |
| — | |
| — | |
| — | |
| — |
Tax History
| Year | Property Taxes |
|---|---|
| 2016 | $9,377 |
| 2024 | $10,863 |
Contact Agent
Nearby Similar Homes
Nearby Sold Comparables
Contact Agent
Listing Provided By
Karen Douglas Realty

