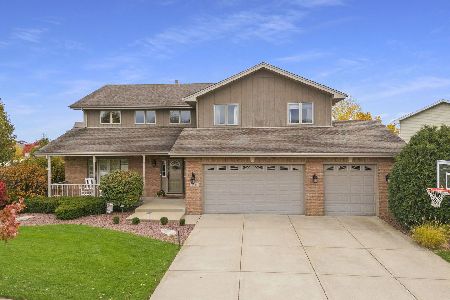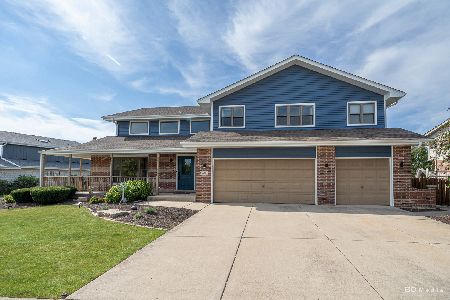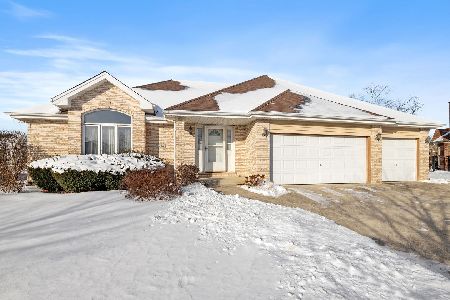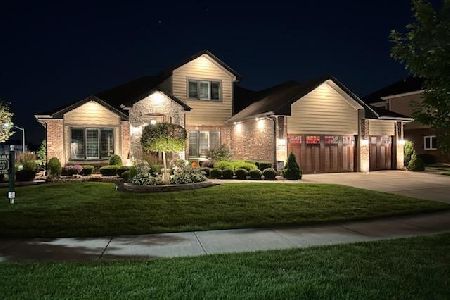19923 Silverside Drive, Tinley Park, Illinois 60487
$640,555
|
Sold
|
|
| Status: | Closed |
| Sqft: | 3,684 |
| Cost/Sqft: | $193 |
| Beds: | 4 |
| Baths: | 3 |
| Year Built: | 2019 |
| Property Taxes: | $18,438 |
| Days On Market: | 581 |
| Lot Size: | 0,25 |
Description
Stunning 5-year-old custom Fane model in a prime location! Enter the dramatic living room with hardwood floors and an elevated ceiling. The fabulous kitchen features granite counters, a ceramic backsplash, white cabinets with soft-close drawers, stainless steel appliances including a side-by-side fridge, a five-burner stovetop, built-in microwave, farm sink, under-cabinet lighting, a center island with a dry bar and wine fridge, and a walk-in pantry with custom systems. The expansive eating area boasts crown molding, a glass French door with plantation shutters. The flowing family room has hardwood floors, crown molding, a coffered ceiling with recessed lighting, a custom fireplace, and dual built-in bookcases. The huge second-level loft offers endless possibilities. The enormous primary bedroom features a cathedral ceiling, oversized windows, and a walk-in closet with custom systems. The luxury primary bath includes a raised vanity with quartz counters, an oversized sit-down shower with a stone floor, and a soaking tub. Three additional spacious upper-level bedrooms all have custom window treatments and share a full upper-level bath. The perfect upper-floor laundry room has an oversized tile floor and a laundry sink. The main level includes a desired study or 5th bedroom with hardwood floors and a powder room with a raised vanity and quartz counter. The fantastic mudroom area comes with built-in storage systems. The home also features a full unfinished basement with rough-in for a bath, an attached 3-car garage, high-efficiency insulation, a 75-gallon water heater, dual furnaces, and dual AC units. The professionally landscaped yard includes an in-ground sprinkler system, a front porch, a fenced yard, and an amazing rear pavilion. Lake Michigan water, close to everything you'd need!
Property Specifics
| Single Family | |
| — | |
| — | |
| 2019 | |
| — | |
| — | |
| No | |
| 0.25 |
| Will | |
| — | |
| — / Not Applicable | |
| — | |
| — | |
| — | |
| 12121598 | |
| 1909141010060000 |
Property History
| DATE: | EVENT: | PRICE: | SOURCE: |
|---|---|---|---|
| 15 Dec, 2023 | Sold | $619,000 | MRED MLS |
| 11 Sep, 2023 | Under contract | $619,000 | MRED MLS |
| 1 Aug, 2023 | Listed for sale | $619,000 | MRED MLS |
| 26 Sep, 2024 | Sold | $640,555 | MRED MLS |
| 12 Aug, 2024 | Under contract | $710,000 | MRED MLS |
| 25 Jul, 2024 | Listed for sale | $710,000 | MRED MLS |






















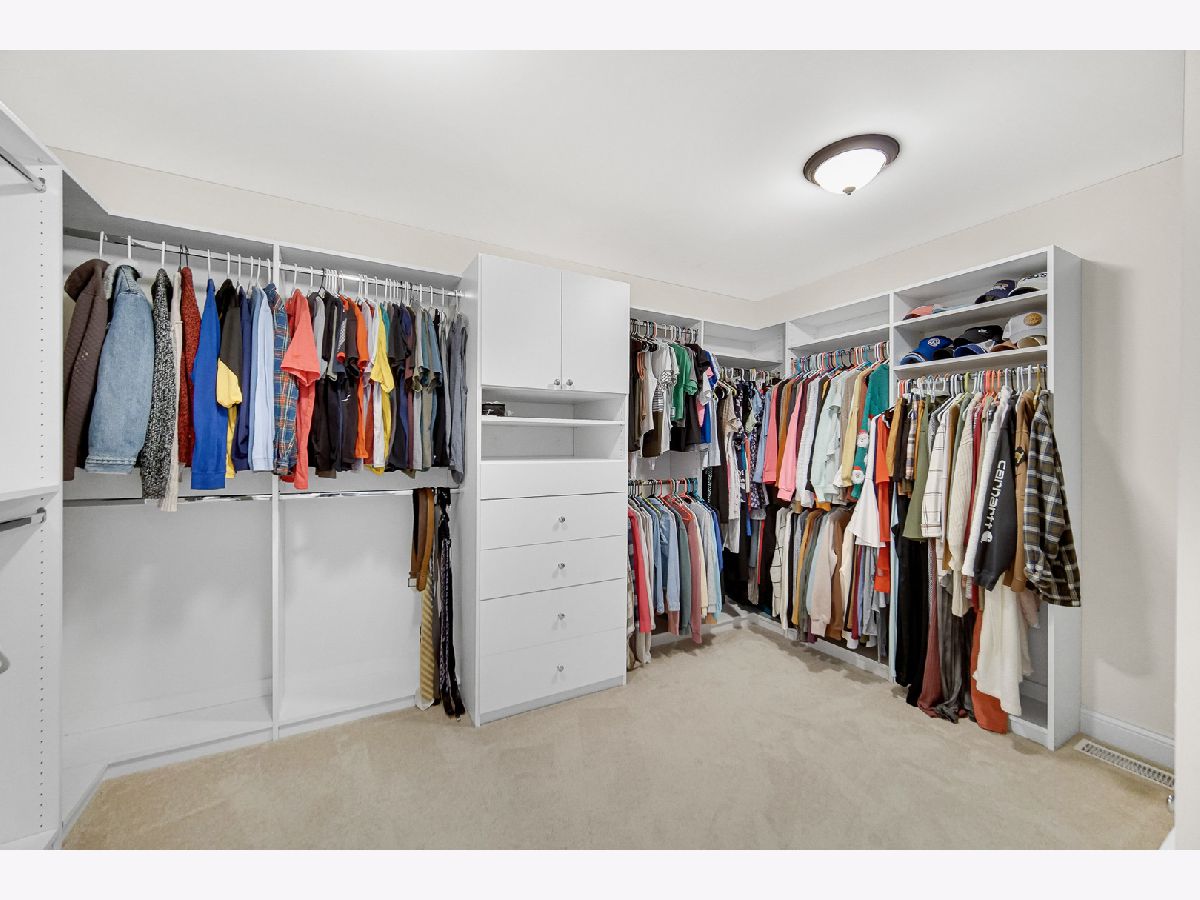







Room Specifics
Total Bedrooms: 4
Bedrooms Above Ground: 4
Bedrooms Below Ground: 0
Dimensions: —
Floor Type: —
Dimensions: —
Floor Type: —
Dimensions: —
Floor Type: —
Full Bathrooms: 3
Bathroom Amenities: Double Sink,Soaking Tub
Bathroom in Basement: 0
Rooms: —
Basement Description: Unfinished
Other Specifics
| 3 | |
| — | |
| Concrete | |
| — | |
| — | |
| 130X85X130X85 | |
| Pull Down Stair | |
| — | |
| — | |
| — | |
| Not in DB | |
| — | |
| — | |
| — | |
| — |
Tax History
| Year | Property Taxes |
|---|---|
| 2023 | $18,438 |
| 2024 | $18,438 |
Contact Agent
Nearby Similar Homes
Nearby Sold Comparables
Contact Agent
Listing Provided By
Keller Williams Preferred Rlty




