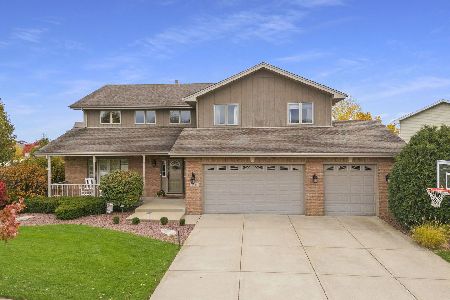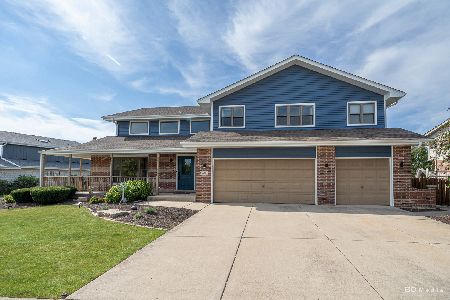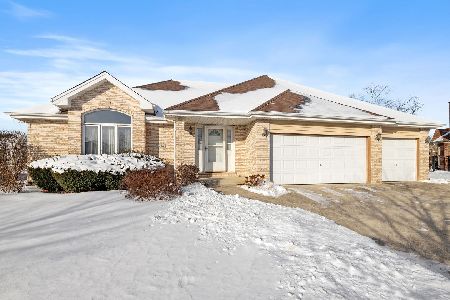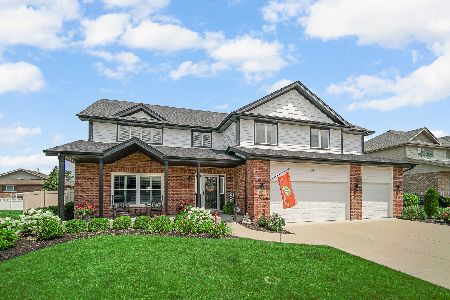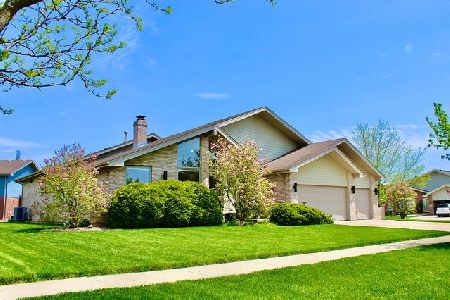8505 Fairfield Lane, Tinley Park, Illinois 60487
$466,000
|
Sold
|
|
| Status: | Closed |
| Sqft: | 3,055 |
| Cost/Sqft: | $144 |
| Beds: | 4 |
| Baths: | 3 |
| Year Built: | 2006 |
| Property Taxes: | $11,964 |
| Days On Market: | 876 |
| Lot Size: | 0,32 |
Description
*Multiple Offers Received. Highest and best due on Sunday, October 8th by 1:00p.m. ** This beautiful home in desirable Brookside Glen greets you with a grand 2-story foyer and open concept living flooded with natural light. Featuring a 3-car garage, a first-floor office/5th bedroom with French doors, a separate dining room, second floor laundry, a convenient mud room and NEW ROOF (2022). The large eat-in kitchen has granite countertops, plenty of space to cook and entertain and opens to the family room with fireplace. The second floor features 4 spacious bedrooms all with large walk-in closets. The primary ensuite with vaulted ceiling includes a freshly tiled private bathroom and an oversized walk-in closet. The extra deep full unfinished basement is perfect for storage or a blank canvas to finish as you please... it is plumbed for an additional bathroom as well. Relax in the large backyard... a private oasis perfect for entertaining featuring a pool (NEW pump and filter - 2023), firepit, brick paver patio, shed and fully fenced yard. Centrally located near all the best parts of Tinley Park, Mokena, and Frankfort close to restaurants, shopping, I-80 access, Metra station, forest preserves, parks and walking trails. Welcome Home!
Property Specifics
| Single Family | |
| — | |
| — | |
| 2006 | |
| — | |
| — | |
| No | |
| 0.32 |
| Will | |
| Brookside Glen | |
| 0 / Not Applicable | |
| — | |
| — | |
| — | |
| 11873078 | |
| 1909113070450000 |
Nearby Schools
| NAME: | DISTRICT: | DISTANCE: | |
|---|---|---|---|
|
Grade School
Dr Julian Rogus School |
161 | — | |
|
Middle School
Summit Hill Junior High School |
161 | Not in DB | |
|
High School
Lincoln-way East High School |
210 | Not in DB | |
Property History
| DATE: | EVENT: | PRICE: | SOURCE: |
|---|---|---|---|
| 12 Jul, 2019 | Sold | $345,000 | MRED MLS |
| 20 May, 2019 | Under contract | $349,000 | MRED MLS |
| 7 Mar, 2019 | Listed for sale | $349,000 | MRED MLS |
| 3 Nov, 2023 | Sold | $466,000 | MRED MLS |
| 8 Oct, 2023 | Under contract | $440,000 | MRED MLS |
| 4 Oct, 2023 | Listed for sale | $440,000 | MRED MLS |






















Room Specifics
Total Bedrooms: 4
Bedrooms Above Ground: 4
Bedrooms Below Ground: 0
Dimensions: —
Floor Type: —
Dimensions: —
Floor Type: —
Dimensions: —
Floor Type: —
Full Bathrooms: 3
Bathroom Amenities: Whirlpool,Separate Shower,Double Sink
Bathroom in Basement: 0
Rooms: —
Basement Description: Unfinished,Bathroom Rough-In
Other Specifics
| 3 | |
| — | |
| Concrete | |
| — | |
| — | |
| 77X147X119X130 | |
| Full | |
| — | |
| — | |
| — | |
| Not in DB | |
| — | |
| — | |
| — | |
| — |
Tax History
| Year | Property Taxes |
|---|---|
| 2019 | $11,890 |
| 2023 | $11,964 |
Contact Agent
Nearby Similar Homes
Nearby Sold Comparables
Contact Agent
Listing Provided By
Keller Williams Experience




