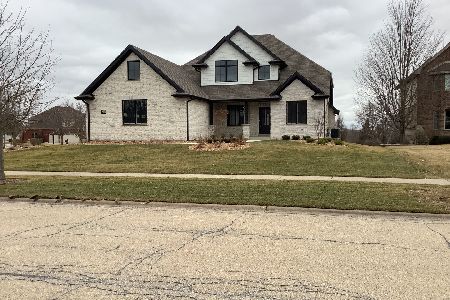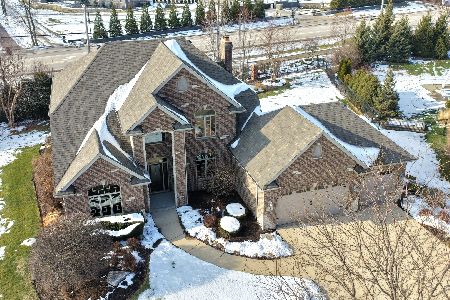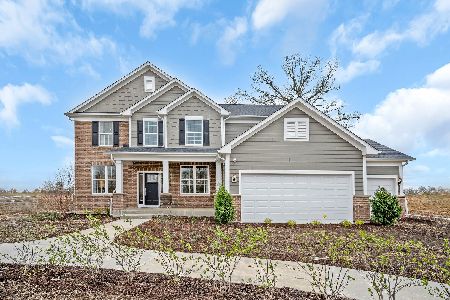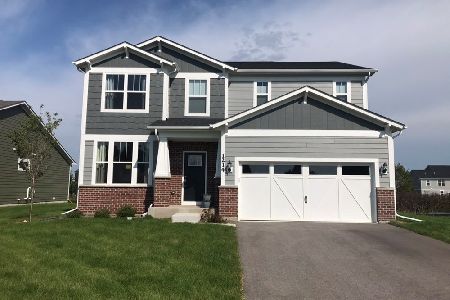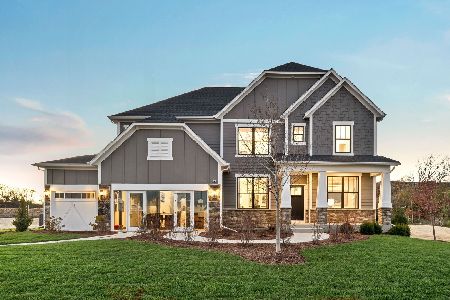19924 Foxborough Drive, Mokena, Illinois 60448
$717,500
|
Sold
|
|
| Status: | Closed |
| Sqft: | 5,035 |
| Cost/Sqft: | $146 |
| Beds: | 5 |
| Baths: | 4 |
| Year Built: | 2006 |
| Property Taxes: | $17,107 |
| Days On Market: | 2038 |
| Lot Size: | 0,38 |
Description
Don't miss out on this Gem of a home in Foxborough Estates. One of the best yards you will find. Amazing inground pool, huge deck, covered patio with custom Pergola and fire pit in the yard. Extreme privacy with very tall and mature trees with wonderful views. This stunning home showcases 5+ bedrooms, 3.5 baths & 3 car garage with epoxy floor & hot/cold water. Outstanding finished walk out basement offers extended living possibilities with 2nd kitchen, 2nd family room with brick fireplace, bedroom and another full bath with steam shower! Soaring ceilings in the 2 story family room with brick fireplace. Large eat in kitchen with white cabinetry, island and over sized granite tops! Main level office or bedroom with French doors. Formal living and dining rooms. Gorgeous staircase leads to 2nd floor with 4 bedrooms. The master bedroom has tray ceilings, large walk in closet and a luxury master bath with jetted tub, dual sinks and separate shower. Custom plantation shutters on most windows! Tons of recessed canned lighting that were all upgraded to LED light bulbs, many of the windows are tinted for energy savings, home is wired for alarm on doors & windows. The inground pool has an auto cover and deck water jet sprayers! Outside landscaping and lighting is top of the line! Music speakers located on deck, pergola, pool area and basement. Original owner invested over $1,000,000 into this custom home. New Lenox grade schools, Lincoln-Way Central high school, HUGE Foxborough subdivision park is located down the street with tennis courts, gazebo etc. Only minutes away from I-80, I-355, Silver Cross Hospital and many new and great restaurants and shopping centers.
Property Specifics
| Single Family | |
| — | |
| Contemporary | |
| 2006 | |
| Full,Walkout | |
| 2 STORY | |
| No | |
| 0.38 |
| Will | |
| Foxborough Estates | |
| 300 / Annual | |
| Other | |
| Lake Michigan | |
| Public Sewer | |
| 10799639 | |
| 1508131010450000 |
Nearby Schools
| NAME: | DISTRICT: | DISTANCE: | |
|---|---|---|---|
|
Grade School
Spencer Crossing Elementary Scho |
122 | — | |
|
Middle School
Alex M Martino Junior High Schoo |
122 | Not in DB | |
|
High School
Lincoln-way Central High School |
210 | Not in DB | |
Property History
| DATE: | EVENT: | PRICE: | SOURCE: |
|---|---|---|---|
| 5 Oct, 2012 | Sold | $592,500 | MRED MLS |
| 29 Aug, 2012 | Under contract | $599,900 | MRED MLS |
| 22 Aug, 2012 | Listed for sale | $599,900 | MRED MLS |
| 7 Oct, 2020 | Sold | $717,500 | MRED MLS |
| 29 Aug, 2020 | Under contract | $734,129 | MRED MLS |
| 29 Jul, 2020 | Listed for sale | $734,129 | MRED MLS |
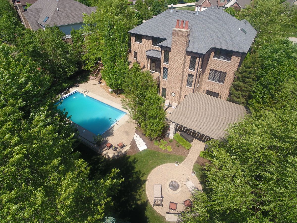
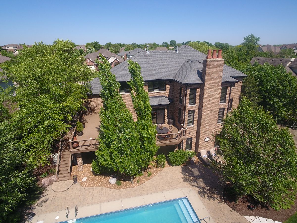
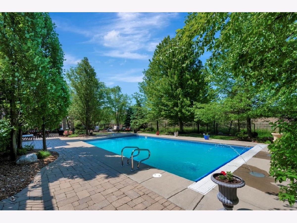
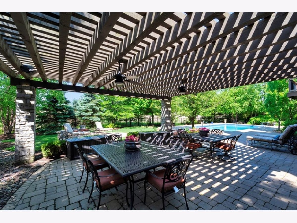
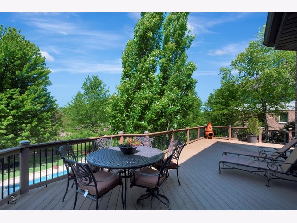
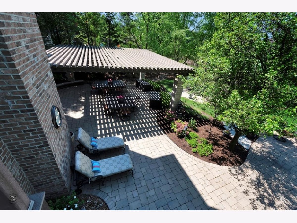
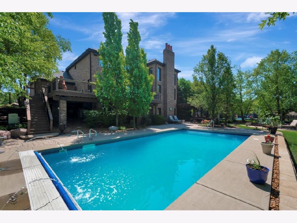
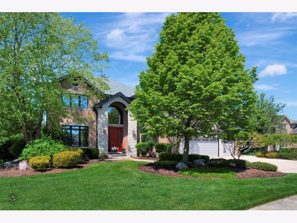
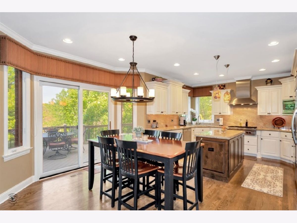
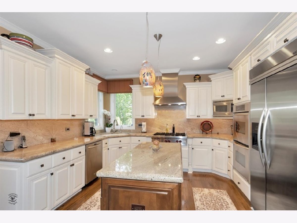
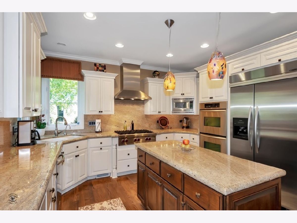
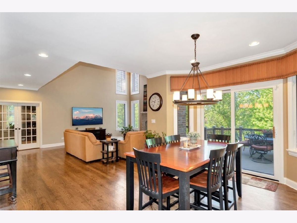
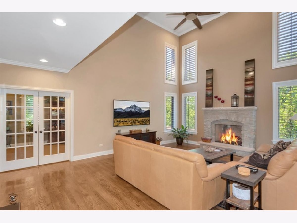
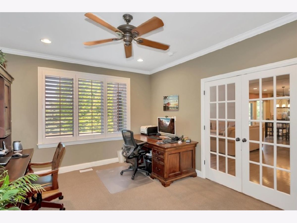
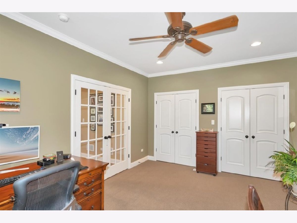
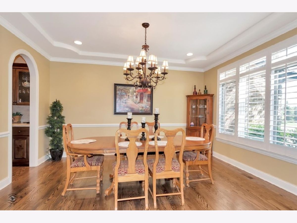
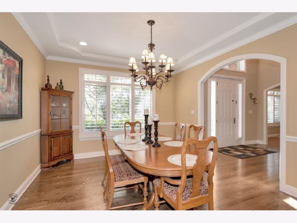
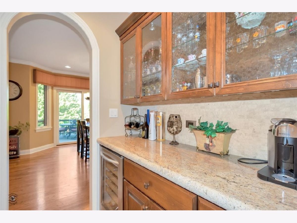
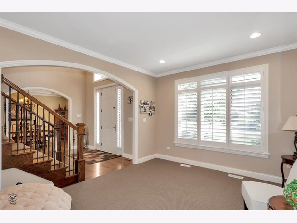
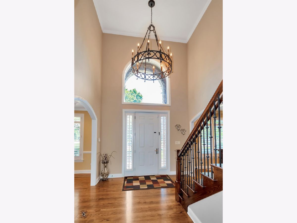
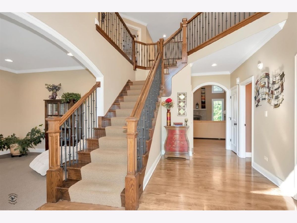
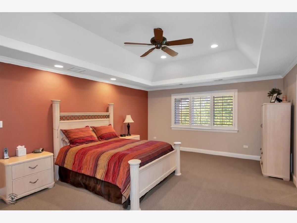
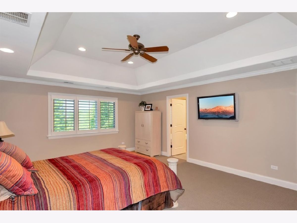
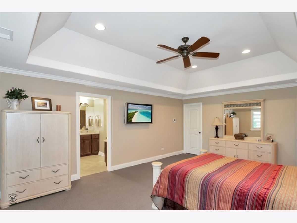
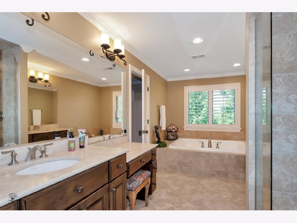
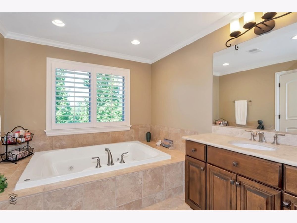
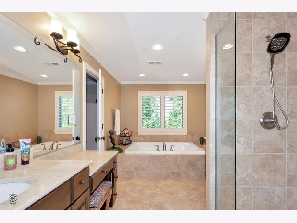
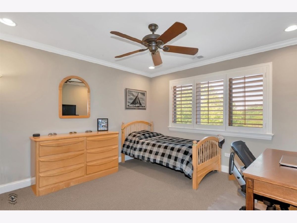
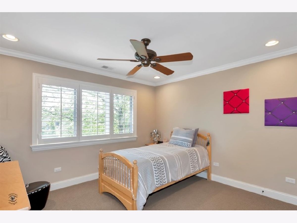
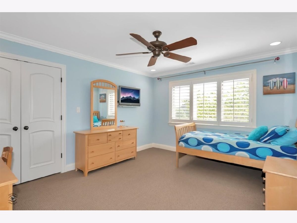
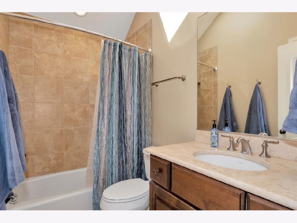
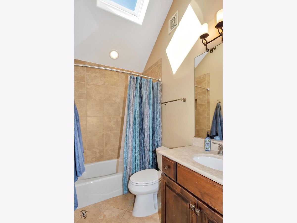
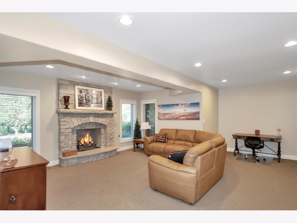
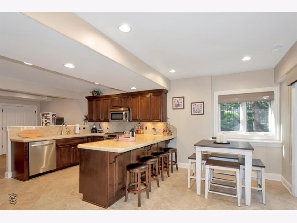
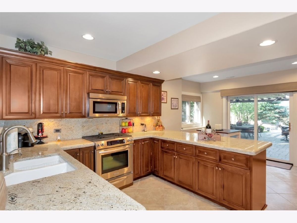
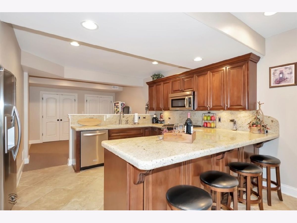
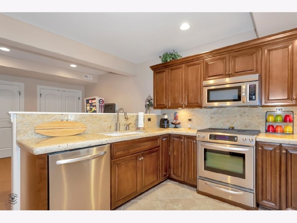
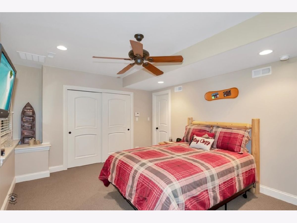
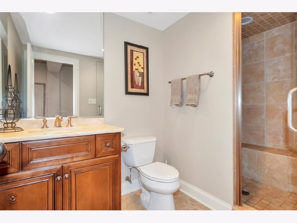
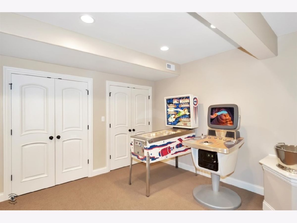
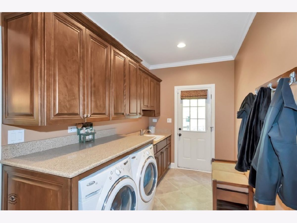
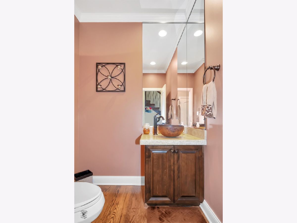
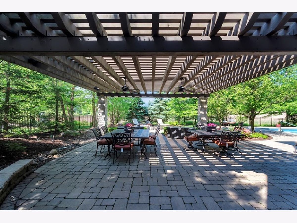
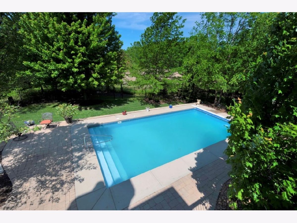
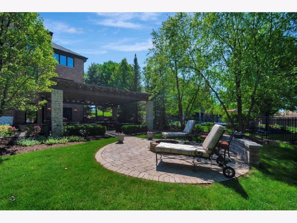
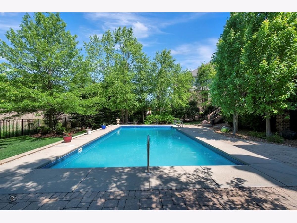
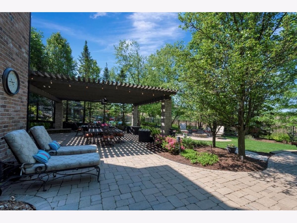
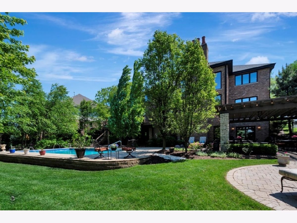
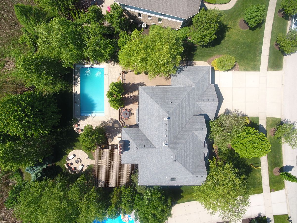
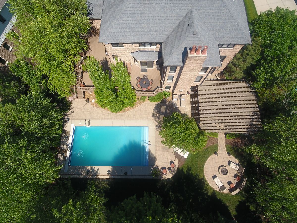
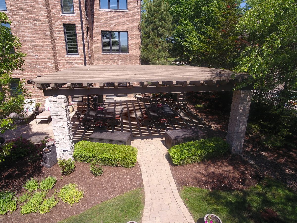
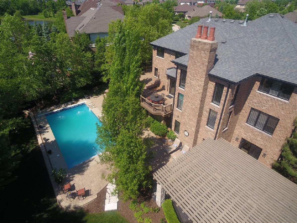
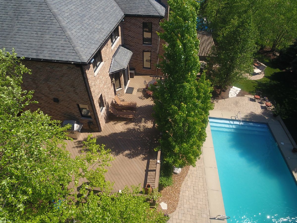
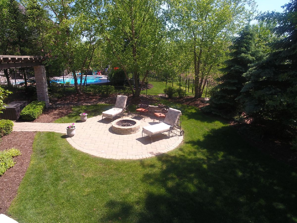
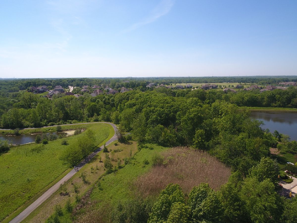
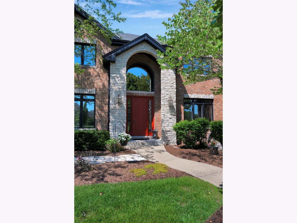
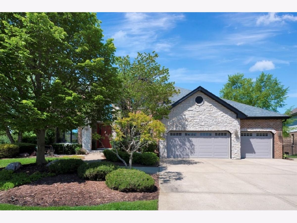
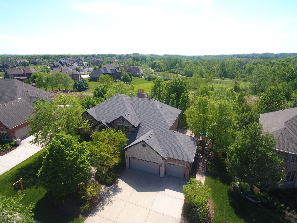
Room Specifics
Total Bedrooms: 5
Bedrooms Above Ground: 5
Bedrooms Below Ground: 0
Dimensions: —
Floor Type: Carpet
Dimensions: —
Floor Type: Carpet
Dimensions: —
Floor Type: Carpet
Dimensions: —
Floor Type: —
Full Bathrooms: 4
Bathroom Amenities: Whirlpool,Separate Shower,Steam Shower,Double Sink
Bathroom in Basement: 1
Rooms: Kitchen,Bedroom 5,Great Room,Office,Play Room,Storage,Walk In Closet
Basement Description: Finished,Exterior Access
Other Specifics
| 3 | |
| Concrete Perimeter | |
| Asphalt | |
| Balcony, Deck, Patio, Dog Run, Brick Paver Patio, In Ground Pool | |
| Fenced Yard,Wetlands adjacent,Landscaped,Wooded | |
| 150X124X150X92 | |
| — | |
| Full | |
| Vaulted/Cathedral Ceilings, Skylight(s), Hardwood Floors, First Floor Bedroom, In-Law Arrangement, First Floor Laundry | |
| Double Oven, Range, Microwave, Dishwasher, High End Refrigerator, Freezer, Washer, Dryer, Stainless Steel Appliance(s), Wine Refrigerator | |
| Not in DB | |
| Pool, Curbs, Sidewalks, Street Lights, Street Paved | |
| — | |
| — | |
| Wood Burning, Gas Log, Gas Starter, Heatilator, Includes Accessories |
Tax History
| Year | Property Taxes |
|---|---|
| 2012 | $14,092 |
| 2020 | $17,107 |
Contact Agent
Nearby Similar Homes
Nearby Sold Comparables
Contact Agent
Listing Provided By
Century 21 Pride Realty


