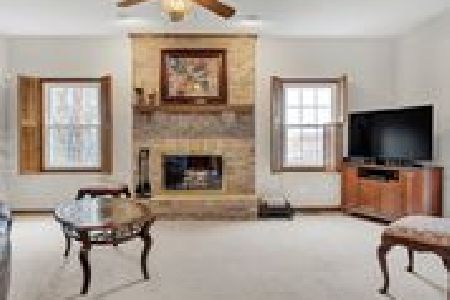1997 Ravine Drive, Gurnee, Illinois 60031
$340,000
|
Sold
|
|
| Status: | Closed |
| Sqft: | 4,634 |
| Cost/Sqft: | $82 |
| Beds: | 4 |
| Baths: | 5 |
| Year Built: | 1994 |
| Property Taxes: | $15,845 |
| Days On Market: | 2690 |
| Lot Size: | 0,49 |
Description
Turn this house into your home adorned with 4 beds & 4.1 baths, in the desirable Boulders subdivision! Brand new carpet & fresh paint from 2018. Charming porch welcomes you at the home, perfect for outdoor enjoyment. Separate living & dining rooms feature hardwood flooring that flows throughout the main floor. Kitchen boasts a breakfast bar, ample cabinetry, island & eating area graced with French doors to access the deck. Separate butler's kitchen! Family room presents a brick fireplace & private sitting room. Elevator & half bath complete main floor. Expansive master suite is drenched in sunlight with sitting room, 2 WIC's & large bath w/ jacuzzi tub & double sinks. 3 additional beds, 2 baths & library adorn the second floor. Full, finished basement highlights rec room, utility room, full bath and more. Outdoor oasis includes multi-tiered deck, gazebo & mature landscaping. 4-car garage! Nestled close to the highway, Gurnee Mills, Six flags, restaurants and entertainment.
Property Specifics
| Single Family | |
| — | |
| Colonial | |
| 1994 | |
| Full | |
| — | |
| No | |
| 0.49 |
| Lake | |
| Boulders | |
| 0 / Not Applicable | |
| None | |
| Lake Michigan | |
| Public Sewer | |
| 10116878 | |
| 07104090230000 |
Nearby Schools
| NAME: | DISTRICT: | DISTANCE: | |
|---|---|---|---|
|
Grade School
Woodland Elementary School |
50 | — | |
|
Middle School
Woodland Middle School |
50 | Not in DB | |
|
High School
Warren Township High School |
121 | Not in DB | |
Property History
| DATE: | EVENT: | PRICE: | SOURCE: |
|---|---|---|---|
| 14 Dec, 2018 | Sold | $340,000 | MRED MLS |
| 23 Nov, 2018 | Under contract | $379,000 | MRED MLS |
| 19 Oct, 2018 | Listed for sale | $379,000 | MRED MLS |
Room Specifics
Total Bedrooms: 4
Bedrooms Above Ground: 4
Bedrooms Below Ground: 0
Dimensions: —
Floor Type: Carpet
Dimensions: —
Floor Type: Carpet
Dimensions: —
Floor Type: Carpet
Full Bathrooms: 5
Bathroom Amenities: Whirlpool,Separate Shower,Handicap Shower,Double Sink
Bathroom in Basement: 1
Rooms: Eating Area,Library,Recreation Room,Sitting Room,Kitchen,Foyer,Utility Room-Lower Level
Basement Description: Finished
Other Specifics
| 4 | |
| Concrete Perimeter | |
| Concrete | |
| Balcony, Deck, Porch, Storms/Screens | |
| Irregular Lot,Landscaped | |
| 21156 | |
| — | |
| Full | |
| Vaulted/Cathedral Ceilings, Skylight(s), Elevator, Hardwood Floors | |
| Range, Microwave, Dishwasher, Refrigerator, Disposal | |
| Not in DB | |
| Sidewalks, Street Lights, Street Paved | |
| — | |
| — | |
| — |
Tax History
| Year | Property Taxes |
|---|---|
| 2018 | $15,845 |
Contact Agent
Nearby Similar Homes
Nearby Sold Comparables
Contact Agent
Listing Provided By
RE/MAX Top Performers






