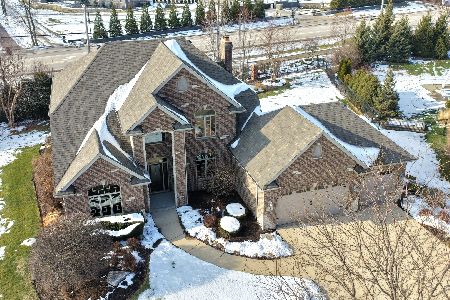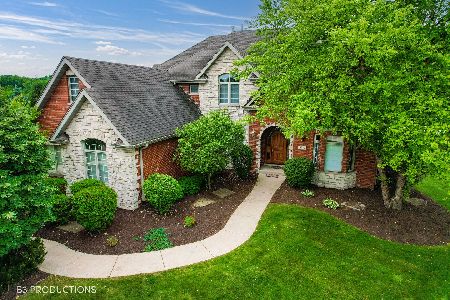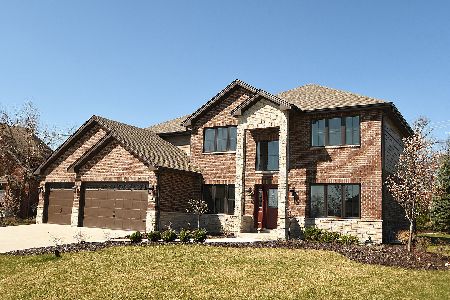19960 Berkshire Drive, Mokena, Illinois 60448
$648,000
|
Sold
|
|
| Status: | Closed |
| Sqft: | 6,900 |
| Cost/Sqft: | $98 |
| Beds: | 5 |
| Baths: | 5 |
| Year Built: | 2006 |
| Property Taxes: | $15,850 |
| Days On Market: | 4689 |
| Lot Size: | 0,00 |
Description
Outstanding water & forest views - Premium location! Custom 2 story with a Full finished walkout basement! Extreme quality & details thru-out. 5 or 6 bedrooms, 5 full baths & 3 car garage w/ stairs to basement. 2 Story family room w/ stone fireplace & gorgeous windows with great scenery! Eat in kitchen - upgraded cabinets & appliances. Curved staircase w/ iron spindles. Finished basement w/ bedroom & 2nd kitchen.
Property Specifics
| Single Family | |
| — | |
| — | |
| 2006 | |
| Full,Walkout | |
| CUSTOM 2 STORY | |
| Yes | |
| 0 |
| Will | |
| Foxborough Estates | |
| 300 / Annual | |
| Other | |
| Lake Michigan | |
| Public Sewer | |
| 08302649 | |
| 1508131010500000 |
Nearby Schools
| NAME: | DISTRICT: | DISTANCE: | |
|---|---|---|---|
|
Grade School
Spencer Point Elementary School |
122 | — | |
|
Middle School
Alex M Martino Junior High Schoo |
122 | Not in DB | |
|
High School
Lincoln-way Central High School |
210 | Not in DB | |
Property History
| DATE: | EVENT: | PRICE: | SOURCE: |
|---|---|---|---|
| 14 Jun, 2013 | Sold | $648,000 | MRED MLS |
| 1 May, 2013 | Under contract | $674,808 | MRED MLS |
| 28 Mar, 2013 | Listed for sale | $674,808 | MRED MLS |
| 5 Dec, 2018 | Sold | $582,000 | MRED MLS |
| 27 Oct, 2018 | Under contract | $619,900 | MRED MLS |
| — | Last price change | $639,900 | MRED MLS |
| 28 Aug, 2018 | Listed for sale | $639,900 | MRED MLS |
Room Specifics
Total Bedrooms: 5
Bedrooms Above Ground: 5
Bedrooms Below Ground: 0
Dimensions: —
Floor Type: Hardwood
Dimensions: —
Floor Type: Carpet
Dimensions: —
Floor Type: Carpet
Dimensions: —
Floor Type: —
Full Bathrooms: 5
Bathroom Amenities: Whirlpool,Separate Shower,Handicap Shower,Double Sink,Double Shower
Bathroom in Basement: 1
Rooms: Kitchen,Bonus Room,Bedroom 5,Den,Eating Area,Foyer,Mud Room,Office,Utility Room-Lower Level,Walk In Closet
Basement Description: Finished
Other Specifics
| 3 | |
| Concrete Perimeter | |
| Concrete,Side Drive | |
| Deck, Patio, Storms/Screens, Outdoor Fireplace | |
| Cul-De-Sac,Forest Preserve Adjacent,Landscaped,Pond(s),Water View | |
| 61 X 132 X 188 X 135 | |
| Pull Down Stair | |
| Full | |
| Vaulted/Cathedral Ceilings, Hardwood Floors, In-Law Arrangement, First Floor Laundry, Second Floor Laundry | |
| Double Oven, Microwave, Dishwasher, Refrigerator, High End Refrigerator, Disposal, Stainless Steel Appliance(s) | |
| Not in DB | |
| Sidewalks, Street Lights, Street Paved | |
| — | |
| — | |
| Attached Fireplace Doors/Screen, Gas Log, Gas Starter |
Tax History
| Year | Property Taxes |
|---|---|
| 2013 | $15,850 |
| 2018 | $16,948 |
Contact Agent
Nearby Similar Homes
Nearby Sold Comparables
Contact Agent
Listing Provided By
Century 21 Pride Realty









