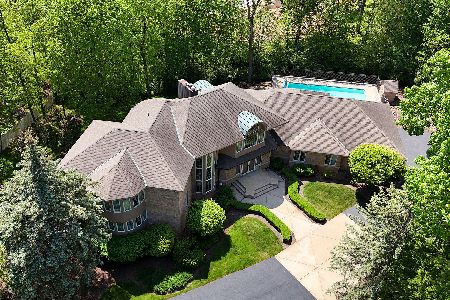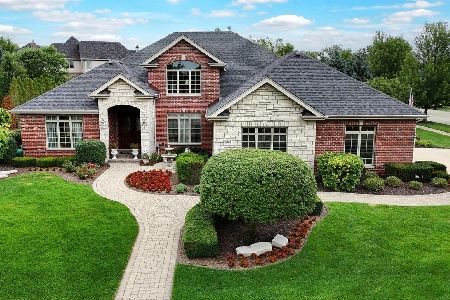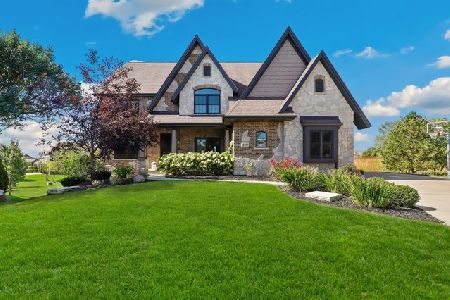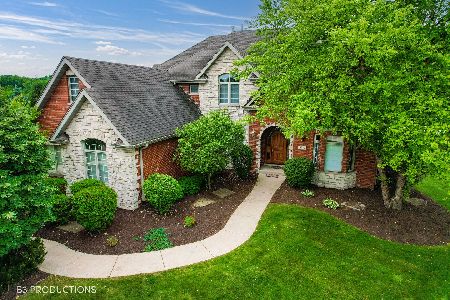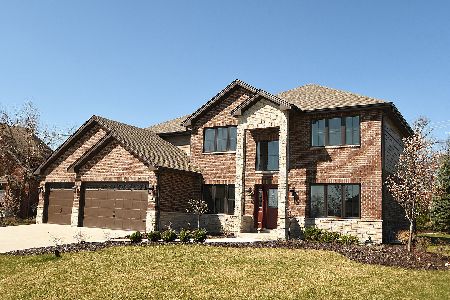19951 Berkshire Drive, Mokena, Illinois 60448
$950,000
|
Sold
|
|
| Status: | Closed |
| Sqft: | 5,513 |
| Cost/Sqft: | $178 |
| Beds: | 5 |
| Baths: | 5 |
| Year Built: | 2009 |
| Property Taxes: | $20,401 |
| Days On Market: | 428 |
| Lot Size: | 0,00 |
Description
This is exactly what "SPECTACULAR" looks like! This former custom built "builders model" spares no expense and is located in highly sought after Foxborough Estates offering incredible outdoor resort-style living and an entertainer's paradise. Tucked away on a cul-de-sac lot with a view that will never get old backing up to a pond with wildlife and trees behind. The natural stone and brick exterior, beautiful entrance and meticulous landscaping provides a stunning first impression. Filled with refined architectural design and classic beauty throughout the entire home beginning with the grand 2-story foyer with soaring ceilings and a beautiful, t-style staircase. Leading to the perfectly designed kitchen remodeled in 2020 with 42" cabinetry, quarts countertops, classic backsplash, a walk-in pantry and stainless appliances including a built-in fridge and double oven plus a large island and a nice eating area. Open to the impressive family room overflowing with natural light thru a massive wall of windows with towering 20' tall ceilings, a corner fireplace and magnificent views of the backyard oasis. Brimming with high-end finishes including solid 2-panel 8' tall interior doors, exceptional millwork including crown molding and wainscoting, upscale lighting fixtures and hardware, surround sound both inside and outside along with gorgeous solid white oak flooring flowing through most of the main level from the elegant formal dining room into the main level office complete with an array of custom built-in cabinetry and fine finishing touches. The same level of refinement carries to the upper level boasting 4 bedrooms (all with an attached bathroom and each with a special ceiling) including the master suite complete with its own luxurious bathroom featuring a walk-in shower, whirlpool tub, dual sinks and an impressive, professionally organized closet. Enjoy the walk-out basement providing the ultimate entertaining space complete with a wet-bar, full bathroom, a 5th bedroom, lots of storage space, and a spacious rec room with a fireplace all opening to the most captivating outdoor space. Professionally designed, the saltwater in-ground pool is surrounded by rosetta stone patio blocks, sitting areas, a built-in firepit area and lush landscaping plus the backdrop of the natural beauty of the pond, wildlife and treelined space makes this the perfect backyard oasis. Along with the 3 car garage, you'll appreciate the conveniently located main level laundry room plus a separate drop zone/mudroom space providing the perfect spot to unload. This home is truly special in so many ways! Come take a look for yourself and make it yours today!
Property Specifics
| Single Family | |
| — | |
| — | |
| 2009 | |
| — | |
| — | |
| Yes | |
| — |
| Will | |
| Foxborough Estates | |
| 300 / Annual | |
| — | |
| — | |
| — | |
| 12154561 | |
| 1508131010510000 |
Nearby Schools
| NAME: | DISTRICT: | DISTANCE: | |
|---|---|---|---|
|
Grade School
Spencer Point Elementary School |
122 | — | |
|
Middle School
Alex M Martino Junior High Schoo |
122 | Not in DB | |
|
High School
Lincoln-way Central High School |
210 | Not in DB | |
Property History
| DATE: | EVENT: | PRICE: | SOURCE: |
|---|---|---|---|
| 20 Dec, 2024 | Sold | $950,000 | MRED MLS |
| 20 Nov, 2024 | Under contract | $980,000 | MRED MLS |
| 16 Sep, 2024 | Listed for sale | $980,000 | MRED MLS |
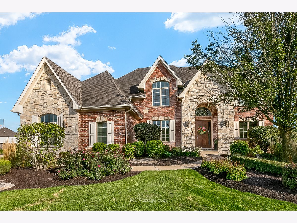
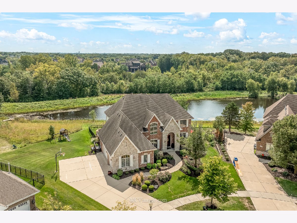

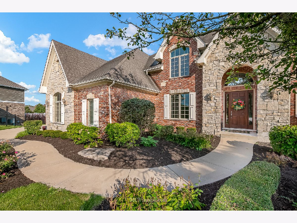
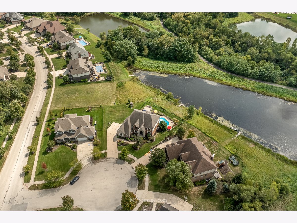
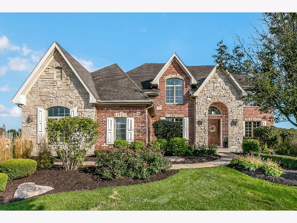
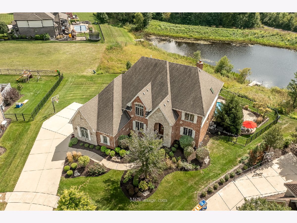
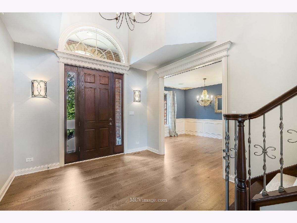
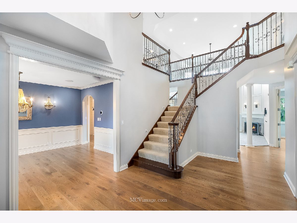
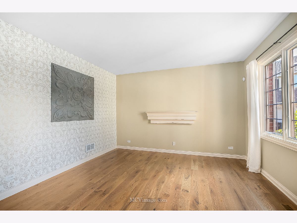
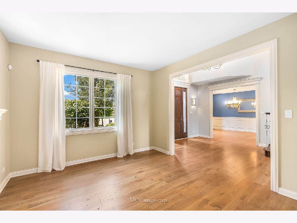
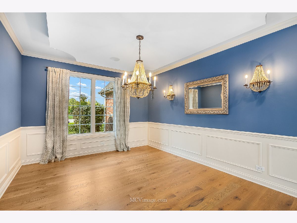
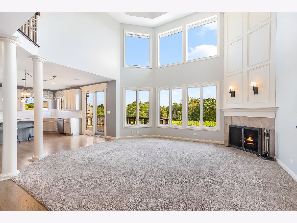
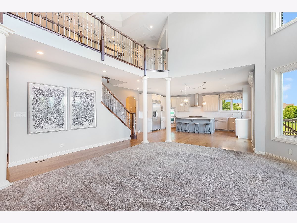
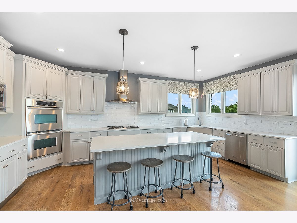
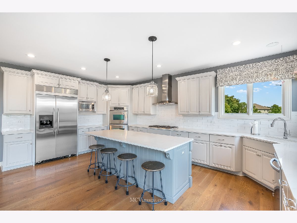
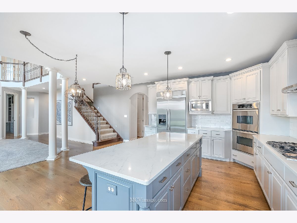
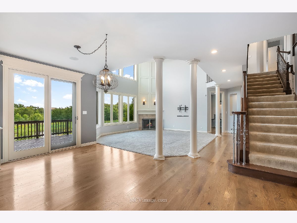
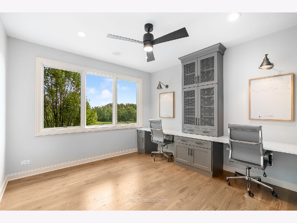
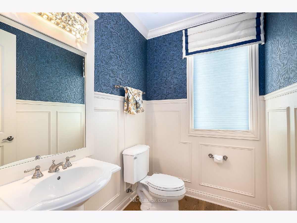
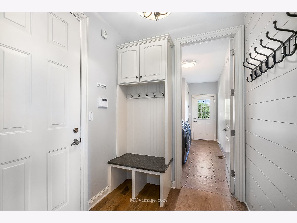
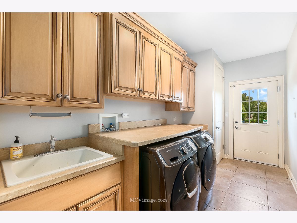
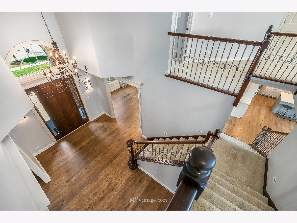
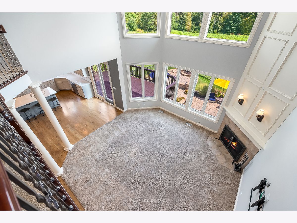
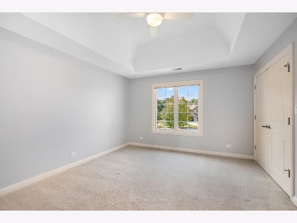
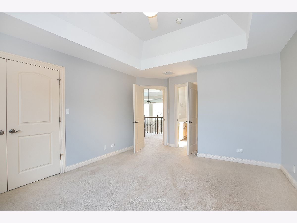
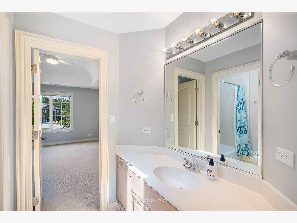
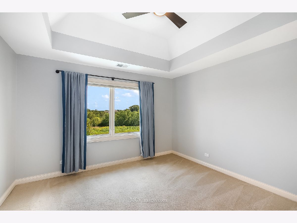
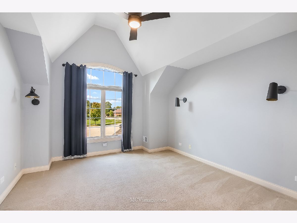
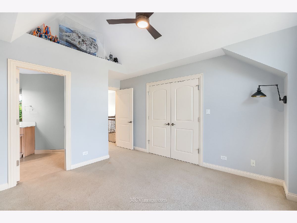
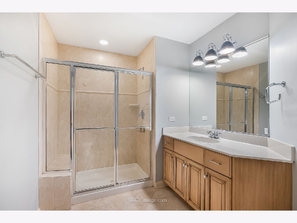
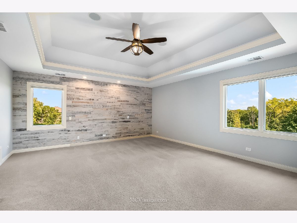
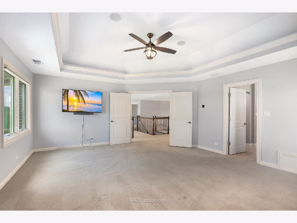
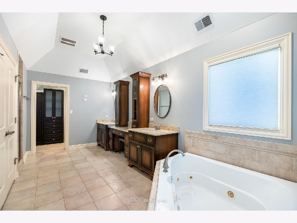
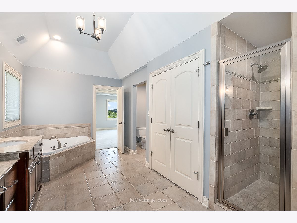
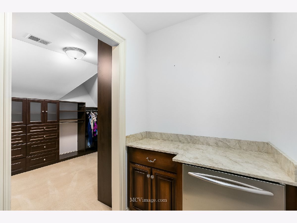
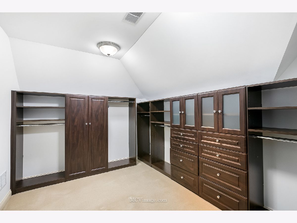
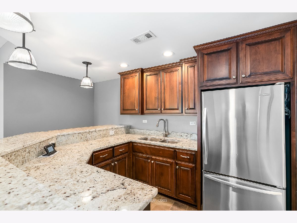
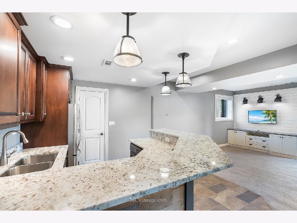
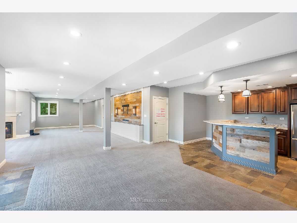
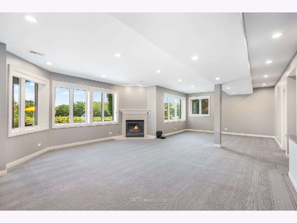
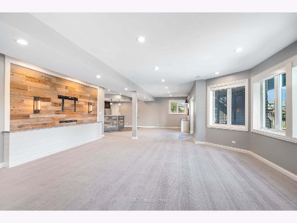
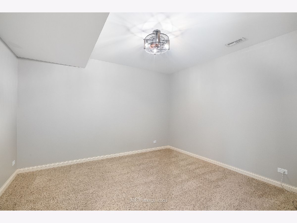
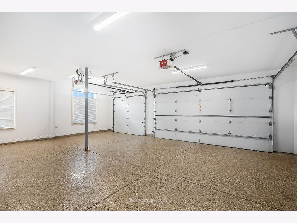
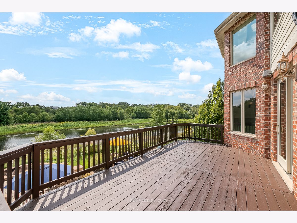
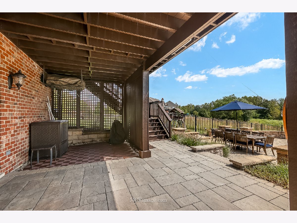
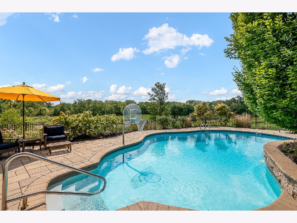
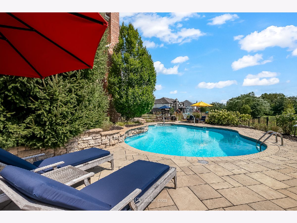
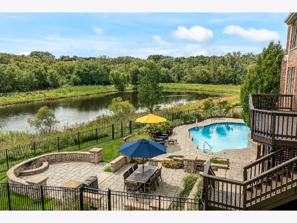
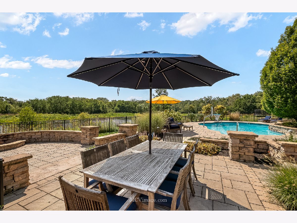
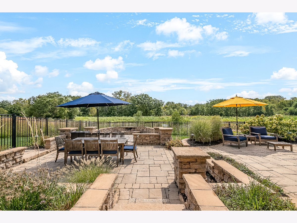
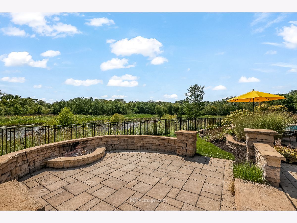
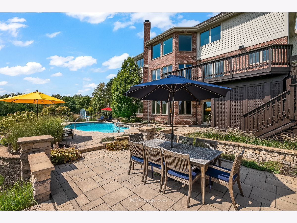
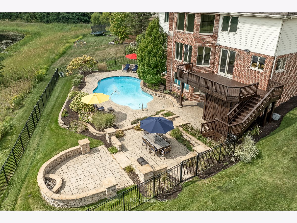
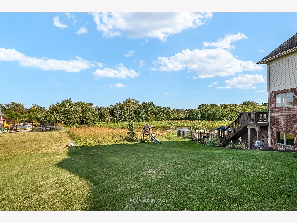
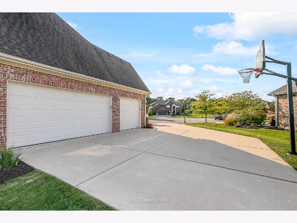
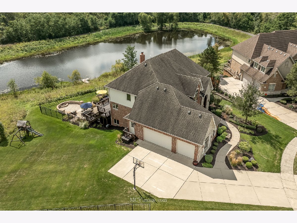
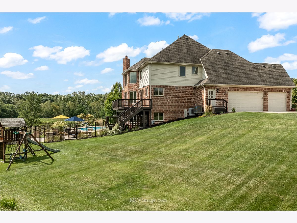
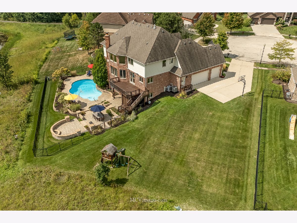
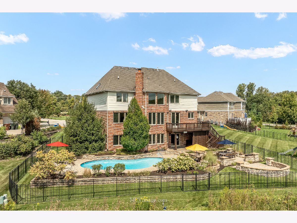
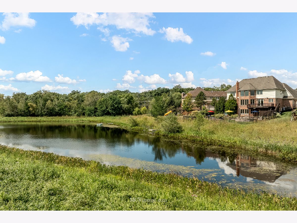
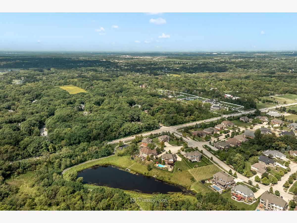
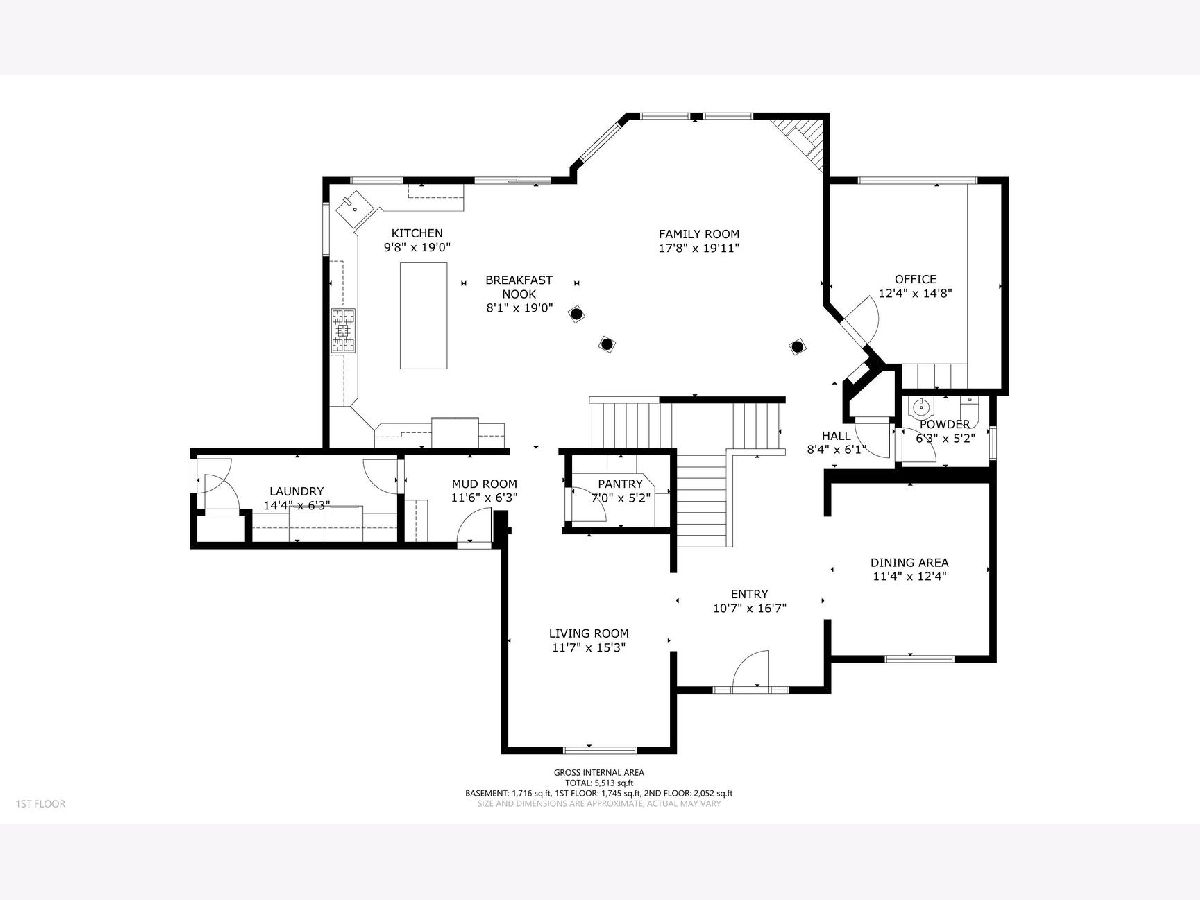
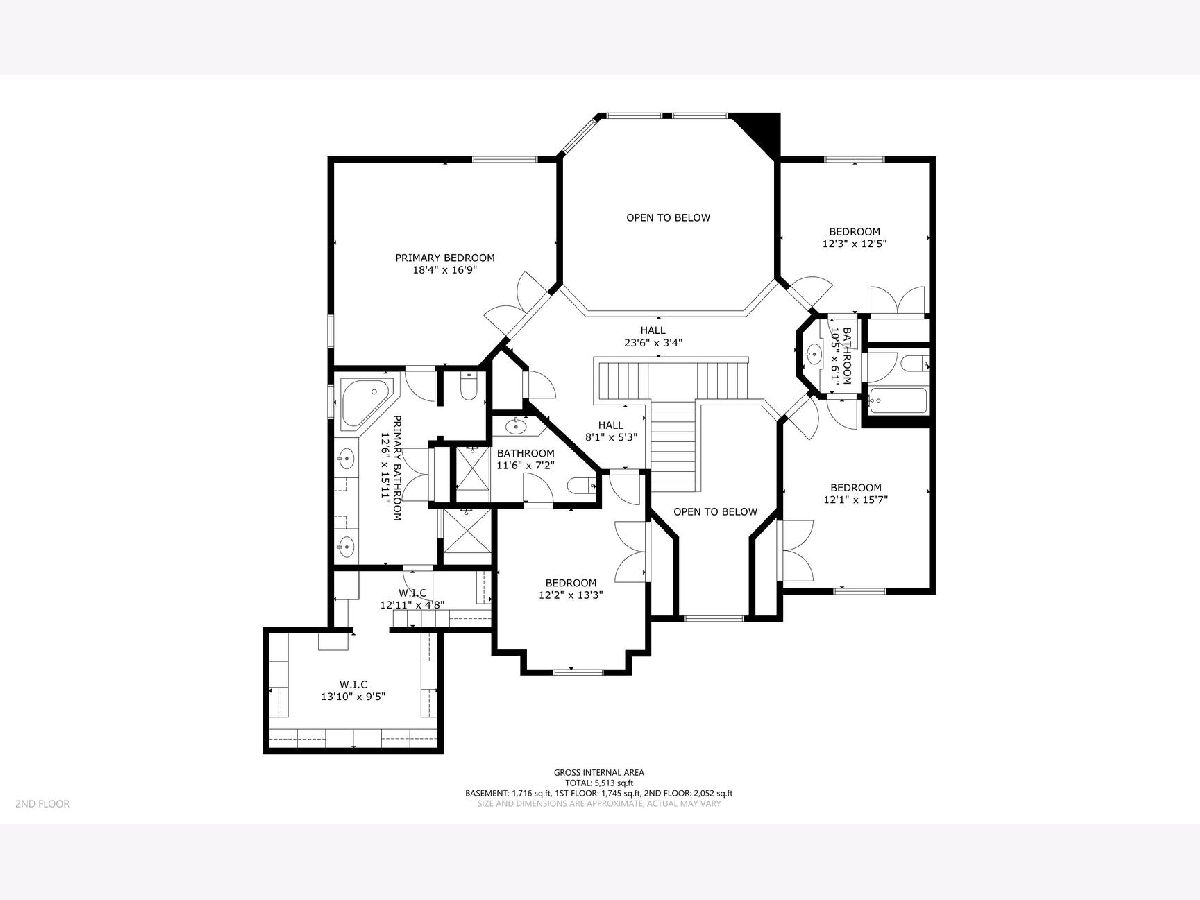
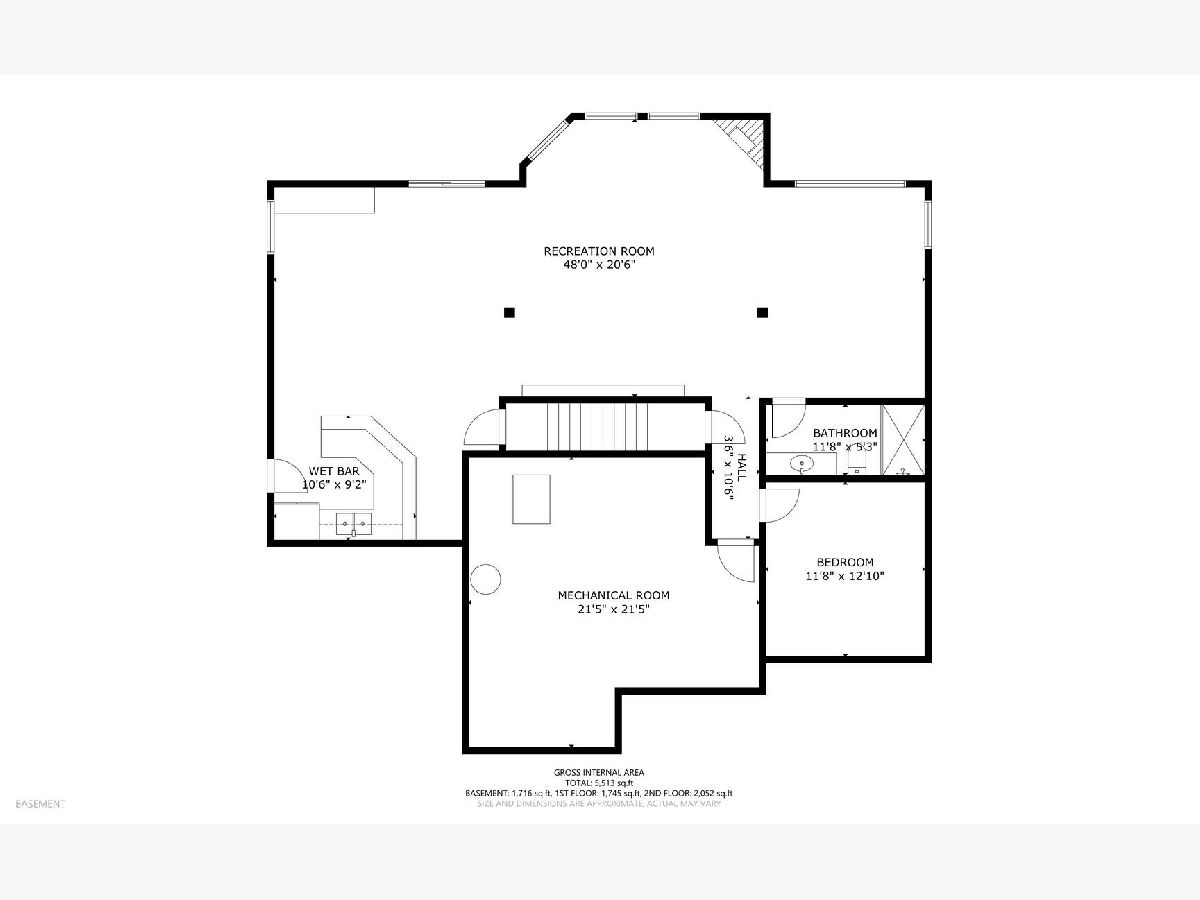
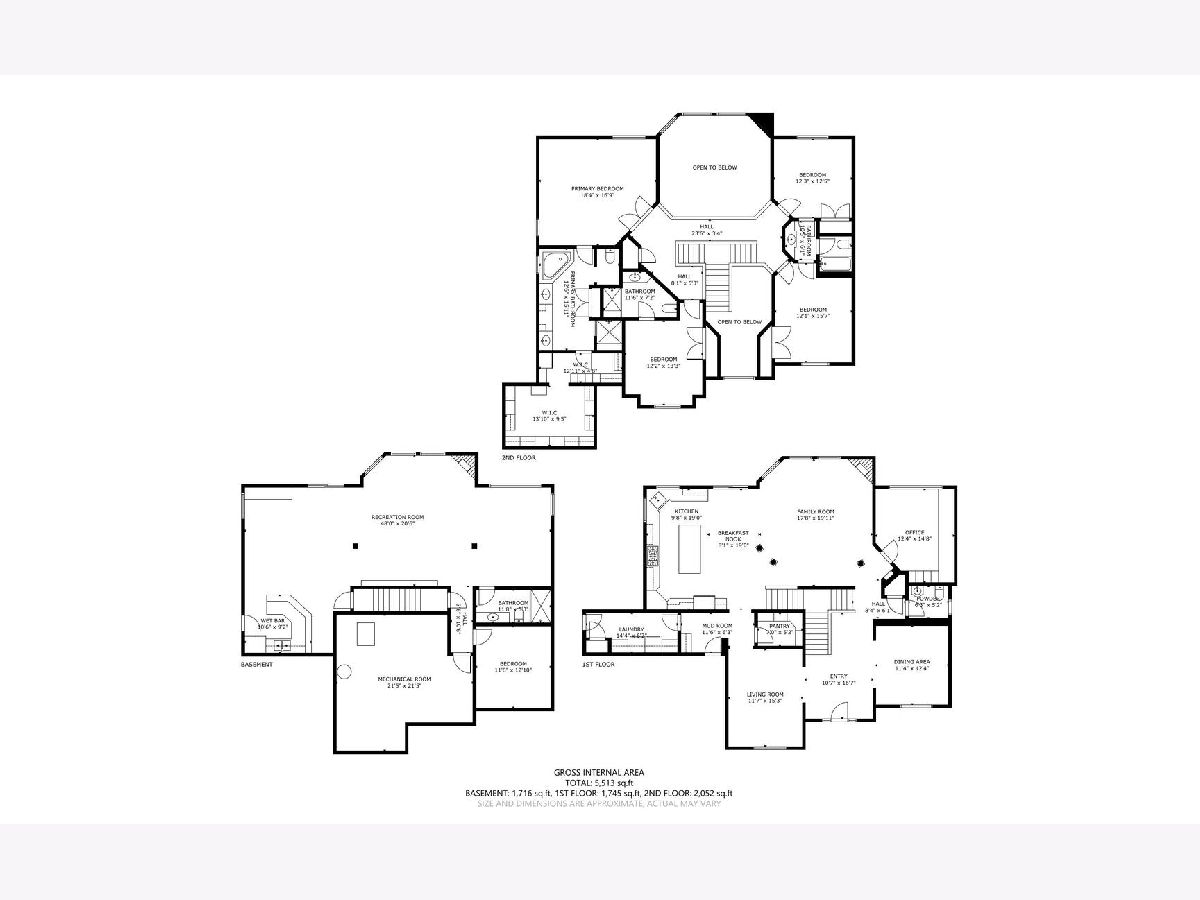
Room Specifics
Total Bedrooms: 5
Bedrooms Above Ground: 5
Bedrooms Below Ground: 0
Dimensions: —
Floor Type: —
Dimensions: —
Floor Type: —
Dimensions: —
Floor Type: —
Dimensions: —
Floor Type: —
Full Bathrooms: 5
Bathroom Amenities: Whirlpool,Separate Shower,Double Sink
Bathroom in Basement: 1
Rooms: —
Basement Description: Finished,Exterior Access
Other Specifics
| 3 | |
| — | |
| Concrete | |
| — | |
| — | |
| 61 X 135 X 106 X 99 X 145 | |
| — | |
| — | |
| — | |
| — | |
| Not in DB | |
| — | |
| — | |
| — | |
| — |
Tax History
| Year | Property Taxes |
|---|---|
| 2024 | $20,401 |
Contact Agent
Nearby Similar Homes
Nearby Sold Comparables
Contact Agent
Listing Provided By
Village Realty, Inc.

