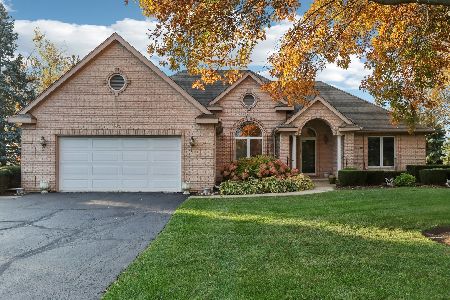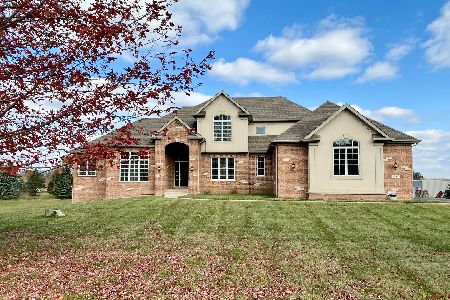1976 Cedar Lane, Spring Grove, Illinois 60081
$390,000
|
Sold
|
|
| Status: | Closed |
| Sqft: | 3,207 |
| Cost/Sqft: | $124 |
| Beds: | 4 |
| Baths: | 4 |
| Year Built: | 2007 |
| Property Taxes: | $12,525 |
| Days On Market: | 2738 |
| Lot Size: | 1,08 |
Description
Amazing views! Majestically perched high on the hill with mature trees and a wooded backdrop. Just moments from route 12 and 173 and 31 for easy access to work and shopping and fun stuff. Close to the chain of lakes too. Ultra quality construction with lots of intricate roof lines give this house fantastic curb appeal. Inside you will find top of the line features like cherry cabinetry and flooring, lots of vaulted and volume ceilings, stainless appliances all in excellent condition. Great modern floor plan is perfect for daily living and entertainment too. Quick close possible ready to go! Come take a look today.
Property Specifics
| Single Family | |
| — | |
| Contemporary | |
| 2007 | |
| Full | |
| CUSTOM | |
| No | |
| 1.08 |
| Mc Henry | |
| Red Oak Estates | |
| 250 / Annual | |
| Other | |
| Private Well | |
| Septic-Private, Sewer-Storm | |
| 09987290 | |
| 0530352009 |
Nearby Schools
| NAME: | DISTRICT: | DISTANCE: | |
|---|---|---|---|
|
Grade School
Spring Grove Elementary School |
2 | — | |
|
Middle School
Nippersink Middle School |
2 | Not in DB | |
|
High School
Richmond-burton Community High S |
157 | Not in DB | |
Property History
| DATE: | EVENT: | PRICE: | SOURCE: |
|---|---|---|---|
| 28 Sep, 2018 | Sold | $390,000 | MRED MLS |
| 5 Jul, 2018 | Under contract | $398,000 | MRED MLS |
| 14 Jun, 2018 | Listed for sale | $398,000 | MRED MLS |
Room Specifics
Total Bedrooms: 4
Bedrooms Above Ground: 4
Bedrooms Below Ground: 0
Dimensions: —
Floor Type: Carpet
Dimensions: —
Floor Type: Carpet
Dimensions: —
Floor Type: Carpet
Full Bathrooms: 4
Bathroom Amenities: Whirlpool,Separate Shower,Double Sink
Bathroom in Basement: 0
Rooms: Den,Loft
Basement Description: Unfinished
Other Specifics
| 3 | |
| Concrete Perimeter | |
| Asphalt,Side Drive | |
| Deck | |
| Corner Lot,Landscaped,Wooded | |
| 113X240X300X188 | |
| Unfinished | |
| Full | |
| Vaulted/Cathedral Ceilings, First Floor Bedroom | |
| Double Oven, Range, Microwave, Dishwasher, Refrigerator | |
| Not in DB | |
| Street Lights, Street Paved | |
| — | |
| — | |
| Wood Burning, Gas Starter |
Tax History
| Year | Property Taxes |
|---|---|
| 2018 | $12,525 |
Contact Agent
Nearby Similar Homes
Nearby Sold Comparables
Contact Agent
Listing Provided By
RE/MAX Unlimited Northwest





